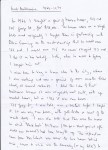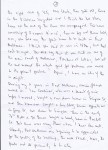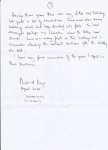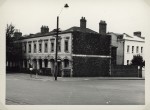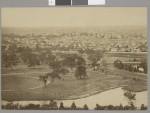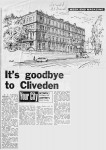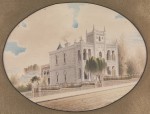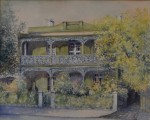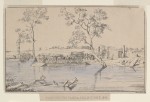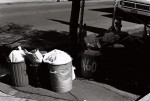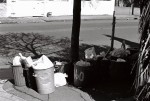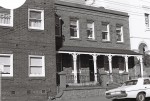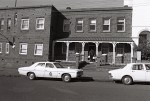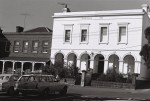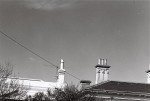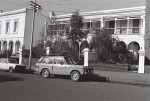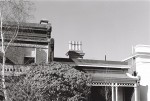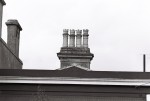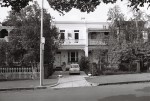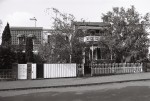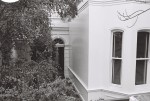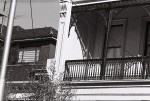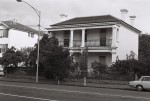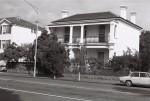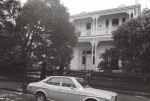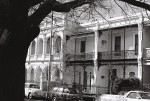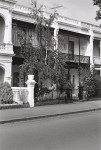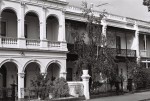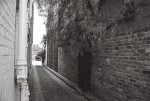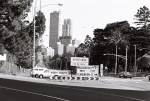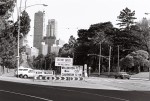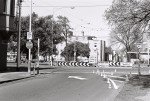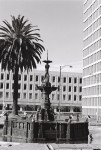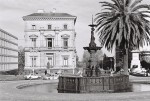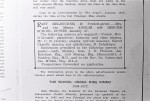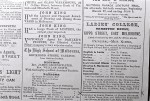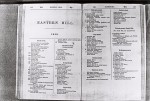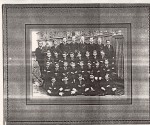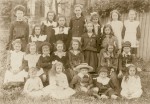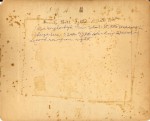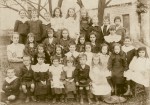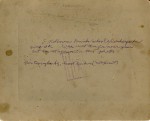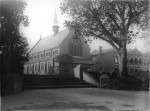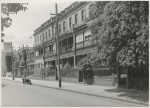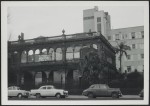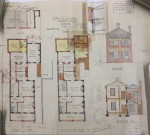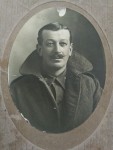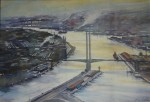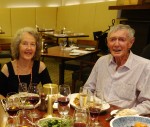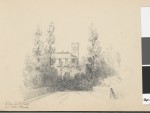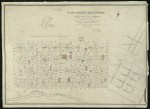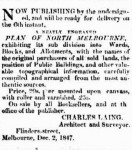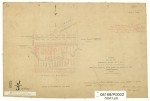Catalogue
For full details of an item click on the title link.
- To filter the list, select a Subject from the list, or enter terms in any of the other form fields and click "Apply".
- To return to the unfiltered list, set the Subject and Item type fields to <Any>, clear the other form fields and click "Apply".
- If you would like further information about a particular item, please note the title and catalogue item number and Contact us.
Reminiscences of East Melbourne
Typed transcript of a meeting held by the East Melbourne Historical Society on 16 April 2003. The event entailed Alan Basham chairing a panel of six long term residents of East Melbourne who, in turn, spoke of their memories of living in the area. Memories included stories of decrepit houses, neighbours, changing streetscapes and personal anecdotes.
- 2031 reads
Marvellous Melbourne: Queen City of the South - Australia circa 1910
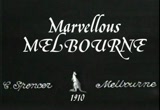 A documentary film made in 1910 about the City of Melbourne, then the interim capital city of Australia.
A documentary film made in 1910 about the City of Melbourne, then the interim capital city of Australia.
The director, Charles Cozens Spencer, was famous for his bushranger films: "Captain Starlight" (Robbery Under Arms), "Captain Midnight - The Bush King", "The Life and Adventures of John Vane, The Notorious Australian Bushranger", "Dan Morgan, The Terror of the Australian Bush" (Mad Dog Morgan). He also made the 1915 Film "The Shepherd of the Southern Cross." He introduced Australia's greatest silent film-maker, Raymond Longford, to the business.
- 2561 reads
Recollections of East Melbourne by Richard King
A short, hand-written piece giving the personal recollections of Richard King, owner and occupier of 125 George Street during the 1960s and 1970s. He mentions Robin Cuming, 'Black Jack' McEwen, Mrs Clark, Ian Gardiner, Ben Marriner and Peter and Di Renou. Most of the people mentioned were Richard's immediate neighbours.
- 2566 reads
East Melbourne, Victoria Parade and south east corner of Lansdowne Street
Photo shows on the left hand side a terrace of six houses facing Victoria Parade. These were known as Elmbank Terrace. On the right hand side two houses can be seen. These are part of a terrace of four houses which were known as Lansdowne Terrace. The houses are now the site of a modern office building known as 200 Victoria Parade.
- 2785 reads
View from Government House tower
This photo was taken from the tower of Government House towards the north east. It was taken before the Yarra River was straightened to reduce flooding.
- 2449 reads
Betty Hall
A photo of Betty Hall late in life. She was a retired solicitor and resident of East Melbourne for many years, living at 74 Simpson Street.
- 1948 reads
East Melbourne, 154 Hotham Street, Cadzow
The photo shows a two storey, double fronted house, with front door and portico slightly off-set, the result of extending the original single fronted house sideways. Six small children are pictured in front of the house.
- 2134 reads
It's goodbye to Cliveden
Newspaper clipping about the sale and imminent demolition of Cliveden Mansions to make way for what is described as a multi-storey motel. This became the Hilton on the Park Hotel, and is now the Pullman Hotel.
- 2227 reads
Burnell
Watercolour painting by William Tibbits of Burnell, the house which originally stood at 109 Albert Street, East Melbourne, now part of the Epworth Freemasons' Hospital site. Burnell was built for John Speechly Gotch, a partner in the firm of Gordon and Gotch, newsagents.
- 2149 reads
Punt on the Yarra 1845,
Lithograph of a punt on the Yarra near the site of Prince's Bridge. The punt is carrying a cart and six oxen carrying a load of wood. Another cart is waiting on the bank. Lithograph by Ham Bros from a sketch by Charles Norton.
The original lithograph is in the collection of the State Library of Victoria. Its record is as follows:
- 2735 reads
Dr Adam Cairns
A paper on the life and work of Dr Adam Cairns (1802-1881), clergyman and theologian, and founding father of the Presbyterian Church in Melbourne. He established Chalmers Church, its first place of worship, on Eastern Hill. After his death Cairns Memorial Church in Powlett Street, East Melbourne was built in his memory.
- 2342 reads
115 Grey Street, East Melbourne
Two photos showing the house at 115 Grey Street, East Melbourne. A symmetrical bluestone house with verandah
- 2016 reads
East Melbourne, Grey Street 123, 125, 127
Photo shows a terrace of three houses, distinctive because of their upper level cast iron balconies while the lower balconies take the form of a timber arcade.
- 2233 reads
East Melbourne, Powlett Street 130 - chimneys
Photos show chimney of the house at 130 Powlett Street, East Melbourne. The chimney itself is cement rendered with broad horizontal mouldings at its rim, typical of its time. The chimney bears three chimney pots cylindrical in form with a ring turning below a castellated rim.
- 2040 reads
East Melbourne, Powlett Street 132, 134, 136, 138
Photo shows on the left 138 Powlett Street, known as The Opera House because of its unusual curved balcony. On the right is a terrace of three houses numbered 132-136 Powlett Street. The frieze to the upper balcony of No 136 has been removed. It has since been restored.
- 2017 reads
East Melbourne, Powlett Street 138, 140, 142
On the left of the photo is a pair of houses numbered 140-142 Powlett Street, East Melbourne. The facade of No 140 has been covered in the once fashionable concrete breeze blocks, since restored. On the right is 138 Powlett Street, known as The Opera House because of its unusual curved balcony.
- 2104 reads
East Melbourne, Gipps Street 157
Photo shows the house at 157 Gipps Street, East Melbourne. It focuses on the front door which is recessed well beyond the front wall of the house. The large room with bay window on the right of the photo was added at a later stage.
- 1874 reads
East Melbourne, Hotham Street 175
Two similar photos show house at 175 Hotham Street, East Melbourne known as Hotham House. It is a symmetrical house with balconies supported by a pair of centrally placed columns of the Tuscan Order.
- 2255 reads
East Melbourne, George Street 188
Photo shows large single house at 188 George Street, East Melbourne. It is one of East Melbourne's grandest remaining mansions and is richly decorated with an elaborate cast iron balcony and lead-light glazing,
- 2465 reads
East Melbourne, Powlett Street 082, 084, 086, 088, 090, 092, 094, 096, 098, 100, 102, 104, 106, 108, 110, 112
Three photos showing two different views of Canterbury Terrace. This row of terrace houses is made up of sixteen units and is unusual for this reason. The terrace is broken into five bays. The two end bays and the wide central bay are arcaded, while the two other bays are deorated with cast iron balconies.
- 2158 reads
Jolimont roundabout
Photo shows a traffic roundabout at the junction of Wellington Parade, Wellington Parade South and Clarendon Street. It was constructed in 1956 as a result of traffic congestion in Wellington Parade.
- 2007 reads
Simpson Street intersection
Photo shows the intersection of Simpson Street and Wellington Parade, East Melbourne. Across Wellington Parade is Vale Street. On the left hand corner of Vale Street is a modern building constructed as an extension to St Ives Hospital behind. It has now been demolished and the old house has been restored as a private residence.
- 2174 reads
Stanford Fountain
Two photos of the Stanford Fountain in Gordon Reserve, which lies at the junction of Spring Street and Macarthur Street. The Stanford fountain is named for its creator, William Stanford. [For a full history and description see link below]
- 3046 reads
Ormiston Ladies' College advertisements
Photos of two advertisments for Ormiston Ladies' College. The school was first established c.1861 by Mrs Ainslie in George Street, East Melbourne. In 1862 she moved the school to 40 (now 101) Powlett Street as shown in the first advertisement. In 1868 Mrs Ainslie sold the school to Miss Nimmo who moved it to what is now kown as 179 Gipps Street, as shown in the second advertisement.
- 2326 reads
Eastern Hill residents listed in Sands & McDougall Post Office Directories 1858
Photo of the two pages of the 1858 Sands & McDougall Post Office Directory which list residents of Eastern Hill
- 1836 reads
Holy Trinity choir c.1945
Group photo of the Holy Trinity choir in 1945/46.
Names, where known, left to right
Back row: Frank Brett, Len Masters, *, Mr Tonkin (choir master), *, Clive Hill, - Callinan
Second back row: *, *, *, *, Betty Sprague, *, *, *, Leonie Masters
Second front row: *, *, Esme -, Marj -, George Gilder, *, Mavis de Vergier, *
- 2021 reads
St. Patrick's Cathedral Choir School 1926
Photocopied group photo of St. Paul's Cathedral Choir School, 1926. Classes were held in Holy Trinity Hall from 1910 to 1929. The headmaster during that time was Mr W E P Austin. The choirmaster was Dr A E Floyd who was also the organist at St Paul's. The boys were paid a salary of 7s (70c) per year.
- 2228 reads
Trinity Hall School 1905
Group photo of Trinity Hall School, East Melbourne, 1905. The teacher shown in the photo is Etta Stoddart. A pupil with the initials 'I J H A' is standing in the second row, second from the right. This is undoubtedly Isabelle Josephine Handfield Andersosn (1894-1984) who lived all her life at 20 Jolimont Terrace. The school was run by Miss Dougharty.
- 2161 reads
Trinity Hall School c.1911
Group photo of Trinity Hall School c.1911. The reverse of the photo indicates that 'I J H A' (Isabelle Josephine Handfield Anderson) was the original owner of the photo. She has written that she was not present, nor 'L B R', nor 'C O W'. The head mistress was Miss Dougharty.
- 2045 reads
Rev C L Crossley
Newspaper articles from a page in a scrap book. In the main article Rev C L Crossley, incumbent at Holy Trinity, East Melbourne, gives his views on Christ's second coming.
- 2003 reads
Holy Trinity Church
Photo of Holy Trinity Church, East Melbourne. The spire shown here was removed in 1956 when seen to be unstable. The original photo is in the collection of State Library of Victoria and its rcord appears below:
- 2700 reads
Sketch for gasolier
Sketch for gasolier proposed for the first Trinity Church, George Street, East Melbourne. The first church was completed in 1864 to a design by Leonard Terry and was burnt down in 1905.
- 2006 reads
East Melbourne, Clarendon Street 136, 138, 140, 142, 144, 146
Photo of Fitzroy Terrace, Clarendon Street, East Melbourne shortly before it was demolished to make way for the Mercy Maternity Hospital, which has now become apartments known as 150 Clarendon Street.
- 2955 reads
East Melbourne, Clarendon Street 150
Two photos of Clarendon Terrace during its demolition to make way for the Mercy Maternity Hospital, which has now been converted to apartments known as 150 Clarendon Street. The original photos are in the collection of the State Library of Victoria and its record is as follows:
- 2915 reads
East Melbourne, Vale Street 080
Plans for conversion of house at 80 Vale Street into four flats, dated 18 September 1933. Client is Miss J B Clelland. No architect's name is given.
- 2389 reads
Smith, George Alexander James
This photo was provided by Eileen Mina Cormick with the suggestion that he was possibly the subject of one of our WW1 biographies: George Joseph Dunkling.
- 2295 reads
East Melbourne, Gipps Street 180, Verona
A pencil sketch of Verona, on the corner of Gipps and Clarendon Streets. It is viewed from the Fitzroy Gardens across Clarendon Street. The sketch is from an album of 24 sketches from around Melbourne and Victoria by K Kennedy and dated 1876. It is inscribed 'Mr Ramsden's East Melb from Melb' and signed K Kennedy.
- 2149 reads
1847 Plan of North Melbourne by Charles Laing
The map shows the city of Melbourne with names of orginal purchasers marked. Public buildings are also marked. The western edge of the proposed East Melbourne is shown with streets marked with a set of names very different from the eventual names used.
The map is in the collection of the State Library of Victoria and its citation is below:
- 2638 reads
1859 Plan of East Melbourne
A map of East Melbourne showing original purchasers' names, land granted to churches, land reserved for public use. Capt Lonsdale's house is shown, as is Latrobe's Jolimont. It shows an early scheme for the Fitzroy Gardens and old street names such as Fitzroy Street for Hotham Street.
- 2026 reads
1856 Plan of Eastern Hill
Map shows Eastern Hill marked with churches and public buildings. The map shows some buildings which have been all but forgotten such as the Police Barracks, the Reservoir and Apsley Place.
- 2712 reads
1848 Plan of Parish of Jika Jika
The map shows Richmond subdivided into allotments with names of first purchasers inscribed. To the west of Richmond lies the as yet undeveloped East Melbourne, south of Wellington Parade. The edge of the Government Paddock is shown.
- 3327 reads
1843 Plan of Richmond by Robert Hoddle
The map shows Collingwood and Richmond subdivided into allotments. The Richmond allotments are inscribed with the names of the original purchasers. To the west of Richmond the part of East Melbourne south of Wellington Parade is shown.
- 2426 reads

