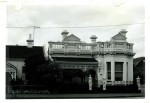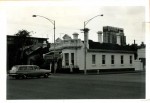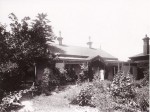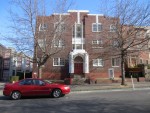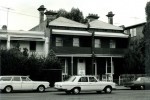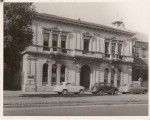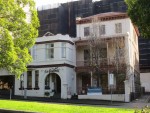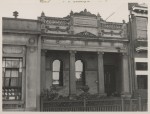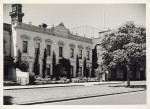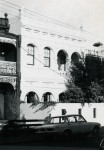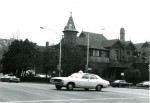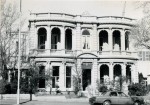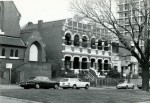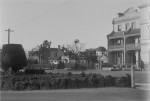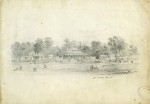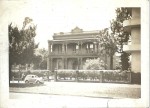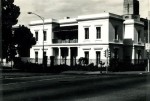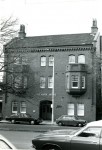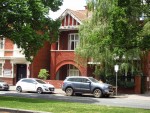Building histories
This is the collection of building histories written and maintained by the East Melbourne Historical Society.
You can find a particular history by zooming and panning the map. Or you can search the list with the fields below the map.
Using the map
Zoom and pan using the tools at the top left of the map or by dragging and scrolling with your mouse.
Hovering over a marker will show the title of the building history.
Click on a marker to show a summary and a link to the building history page.
Using the search fields
The list is sorted by title alphabetically:
Suburb first, then Street name, then Street number.
Restrict the list by entering something in one of the form fields and clicking "Apply".
To return to the complete list clear all form fields and click "Apply".
East Melbourne, George Street 192
Large double fronted, single storey house
This house, first known as Zeta, was built by W. J Fowles of Canterbury for Henry Charles Slocombe and his second wife, Beatrice May, in 1908. Henry’s first wife, Beatrice Cecelia, had died in 1904 after only two years of marriage.
East Melbourne, Hotham Street 102, Quamby
Two storey house, with verandah and balcony
Robert McMicking, merchant, notified the council on 28 Dec 1857 that he would build a house for himself on Lot 5, Section 18. On 27 Feb 1868 new owner, Patrick Brady, announced that he would add four detached rooms to the house.
East Melbourne, Albert Street 033
According to the Notice of Intent to Build it was 'a house of two rooms and attics, capable of conversion to two houses.'
Section 27, on part of which this house stood, was largely given over to churches: The Free Presbyterians, the Primitive Methodists and the Methodist New Connexion, but on 16 October 1868 the rest of the land was sold at the Crown Land Sales. All the lots were bought by Isaacs and Moss, who resold them over the following year. Lot 1 was bought by W.H.
East Melbourne, Albert Street 045
Simple single fronted, single storey cottage with iron lacework verandah
45 Albert Street was built for Richard Buchan in 1870 by builder, Robert Spencer. The previous year Richard had married Catherine Martin. Both husband and wife came from Perth, Scotland. Their two daughters, Annie and Lily, were born at the house. The only clue to Mr Buchan’s occupation is a short ad in the Argus on 24 April 1886.
East Melbourne, Albert Street 070, Strathroy
The building possesses an asymmetrical plan with a bayed front room and a verandah fronting the balance of the façade. Most of its decorative impact is confined to the parapet entablature. Both portions of the façade's parapet have central pediments which surmount a balustraded parapet, atop a cornice mould with scrolled console brackets and rosettes under.
John Woods, named most appropriately for his occupation as timber merchant, built 70 Albert Street in 1884. At the time he died in 1900 he owned 40 properties, mainly in the inner suburbs including his large timber yard in Fitzroy, but also some in regional Victoria, however Albert Street was not among them.
East Melbourne, Albert Street 088
Brick house with stables and wash house
The Notice of Intention to Build describes the proposed building as a cottage however according to the Rate books the house started as seven rooms, grew to eight c.1880, then again to eleven c. 1885. It was owned by the Miers family until c.1880 when it was bought by Montague Cohen, a solicitor. The site is now a block of apartments.
East Melbourne, Albert Street 092, Coniston
A single storey brick house
The house was first built as a five roomed brick cottage but gained two more rooms c. 1885. From 1900 to about 1920 the house was occupied by John Hurst Green who then handed over the house to his younger son, also John Hurst Green (both were known as Jack) who had it until it was sold and demolished in 1964.
East Melbourne, Albert Street 097, Tunbridge Manor
A three storey block of interwar flats. The facade is symmetrical. The two top, outer windows are of unusual shape, the sides being angled inwards from about half way up. The central entry with window above leads the eye upward to a stepped parapet, giving a sense of verticality to an otherwise horizontal scheme.
A weatherboard villa was advertised for purchase and removal in 1919 after which the land remained vacant until 1934 when work commenced on the construction of Tunbridge Manor.
East Melbourne, Albert Street 102, Ruaru
A brick and wooden house.
The Notice of Intent to build describes the proposed building as a wooden cottage. It first appears in the Rate Books as a five roomed brick and wooden house. Extensions of c.1885 increased its size to eleven rooms. Its first owner, John Box owned the house for only two years before selling to Thomas Richard Wilson who lived there until the 1880s.
East Melbourne, Albert Street 108
A six roomed brick house.
Possibly the house referred to in the Notice of Intention to Build as "an additional cottage" The house was built by Thomas Murray, who as a partner in the firm Murray & Hill built many of Melbourne's finest buildings including the Customs House and the Mint.
East Melbourne, Albert Street 109, Burnell
Two storey house with a tower, verandah and balcony with central portico, all decorated with arches of Moorish influence.
The house at 109 Albert Street appears to have been completed c.1877 when it first appears in the Rate Books (Albert Ward) as a brick house of 12 rooms. However there had been a lengthy gestation. The land on which it stood (Lot 16, Section 11) was bought at the first Crown Land Sales on 18 November 1852 for £200 by Luke Chambers, a builder.
East Melbourne, Albert Street 112
Four roomed brick house.
Thomas Murray was a contractor who with Peter Hill formed the firm Murray & Hill, contractors and joiners. They specialized in high grade work and amongst their achievements are the Customs House and the Mint in Melbourne. Murray was a prominent member of the Cairns Memorial Church and when the church needed enlarging in 1888 he supervised the work in a voluntary capacity.
East Melbourne, Albert Street 118
Timber house of five rooms.
Thomas Wright, the owner and builder of the house, was a contractor who built many houses in the East Melbourne area. He owned the land next door to the west on which he built a pair of houses as investments. He also owned the blocks behind facing Victoria Parade and on these too he built investment properties.
East Melbourne, Albert Street 128, 130
A pair of two-storey single fronted houses with cast iron balconies.
Thomas Wright, who built and owned the houses was a contractor who built many houses in the East Melbourne area. He lived next door and had his workshop behind, on the site now known as 1 Contractors Lane. The houses were built as investment properties and were let. After his death the properties remained in the ownership of his wife at least until 1890.
East Melbourne, Albert Street 132, 134
A rather severe pair of dwellings with simple details. The two storey verandah is virtually completely altered. The six pane sashes to the rear would suggest an early date. [City of Melbourne i-Heritage database]
These two houses were built by John O’Brien for William Lumsden and Eliza, his wife, in 1866. According to his short obituary in the Argus in 1905:
East Melbourne, Albert Street 19, 23, Hatton Court
Two apartment blocks in the Moderne style
These two blocks of apartments were designed by architect Leslie J W Reed for sisters Hylda and Sophie Grattan. They were the daughters of William Grattan, a grazier who died in 1917. Their mother, Kathleen died in 1935.
East Melbourne, Albert Street 246, Sherwood
See sources below
The Argus of 30 March 1940, p. 22 ran a block advertisement describing Sherwood, 246 Albert Street as 'New Modern, Dignified City Home' just completed. Front flats £3/7/6 per week; rear flats £2/7/6. In 1947 Joan, the daughter of Mr and Mrs George Sherwood of Sherwood, 246 Albert Street was married in St. Patrick's Cathedral. Possibly the Sherwoods owned the building.
East Melbourne, Albert Street 268, Woollahra
Large free-standing house.
'Joe' Thompson was a bookmaker and in 1873 he was also the owner of a horse named Don Juan (bought for £50 at Kirk's bazaar) who won the Melbourne Cup that year. Thompson used the proceeds of his winnings to build this house, which he named Don Juan House. The house was said to have cost £20,000.
East Melbourne, Albert Street 314, 318, Airlie
This is a particularly fine two storey mansion of a very early date. The building is symmetrically arranged about a central entry porch with balcony over and secondary bracketed balconies on the flanks, creating a romantic appearance. The ground floor openings have arched heads whilst the upper windows have square heads with radiused frames.
On 8 May 1854 James G Francis advised the Melbourne City Council that he would make wooden additions to his house on Lots 8 and 9 of Section 8 in Albert Street. Lot 8 was on the corner of Eades Street and Lot 9 was next door fronting Eades Street. A ‘staff wanted’ ad in the Argus of 29 April 1854 gives an idea of East Melbourne at the time:
East Melbourne, Albert Street 332, 334
A pair of two-storey, single fronted houses built as mirror twins, with front doors side by side under arched porticos. Verandahs on the ground floor, no balconies. Regency influence.
The first owner of this pair of houses, John Alfred Porter, Prothonotary of the Supreme Court, built his own house at 332 Albert Street first and then a matching one two years later as an investment. Henry Gyles Turner, eminent in his professional world of banking, and equally so in Melbourne's literary world, lived at 334 Albert Street for a time.
East Melbourne, Albert Street 340, 342
Matching pair of two storey houses with verandahs below, no balcony.
340 Albert Street was built as a family home for Abraham Goldberg while its neighbour, 342, was an investment property, probably leased as a lodging house. Between 1881 and 1891 Mrs Muir ran the East Melbourne School at 342.
East Melbourne, Albert Street 366
The house is built to the footpath, unusual for its time and in the East Melbourne area. It is a single fronted two storey house of red brick with cement mouldings, now painted. A crenelated parapet hides a gabled roof and a rough cast cement frieze runs below the cornice.
The house at 366 Albert Street East Melbourne was built in 1909 for the Rev Llewelyn David Bevan (1842-1918). It was built on the land which had once been the garden of the neighbouring house, No 364, which by this time Bevan owned.
East Melbourne, Albert Street 392
One of an unusual terrace of 16 houses which is built around a corner site, with some of the houses in Albert Street and others in Lansdowne Street.
To come.
Personal memory of Kathlyn Gibson:
East Melbourne, Albert Street 412, Mentmore
Modest single storey house but with extravagantly scaled 4 fluted composite columns to verandah across front, swags, etc. Eight rooms on land 33 feet by 160 feet.
The house is listed in the rate books as being next door to the Medical Society and next door but one to the Victorian Artists Society, across Morrison Place. The Swedenborg Church is on the near corner but with an address in Morrison Place it is therefore not listed in the same sequence. However the photo clearly shows that Mentmore is next door to another small house, not the church.
East Melbourne, Albert Street 472, 476
A pair of houses of classical design with a covered carriageway between.
This pair of houses, together known as Fairmount, were built in 1874 for James Garton, livery stables proprietor, by Robert Huckson to the design of architect George Browne.
East Melbourne, Berry Street 020
Large 2 storey terrace of red and brown polychromatic brickwork with elaborate moulded render embellishments to parapet. The 2 storey cast iron verandah has many recent components. However the tessellated tile verandah paving is intact. [i-Heritage database]
This house was designed and built in 1898 by Joel J Eade for Herman Dehnert. Joel James Eade was the son of Joel Eade who was also an architect, and a founder of the Collingwood School of Design. The house appears to be one of the very few documented works by this architect.
East Melbourne, Berry Street 026
A simple 2 storey rendered terrace with moulded render dressings to openings. The side entry and attached porch is unusual. [i-Heritage database]
This house was built for Mrs Ellen d’Arcy Harvie by Peter Reid and completed in 1890. It was named Koolkuna. Mrs Harvie was the daughter of Thomas Lang, a Ballarat seedsman. In 1865 she had married William Harvie, also a Ballarat seedsman. In 1882 William died and Ellen was left as provider for her four children.
East Melbourne, Berry Street 039, Servants' Training Institute
A red brick building of two stories, containing 16 rooms, including two large dormitories and a schoolroom.
On the western side of Berry Street there used to stand a large red brick building known as the Servants’ Training Institute. It came into being when, as the Geelong Advertiser of 21 April 1879 reported:
East Melbourne, Berry Street 040, Cotswold
Two-storey brick house
"Cotswold was built in 1891 by W. Parks, Contractor, and Philip E. Treeby, Architect, for a sport minded country doctor who wished to have a town house near the Melbourne Cricket Ground.
East Melbourne, Berry Street 051, 053, 055, 057
A row of four two storey rendered terraces with intact 2 storey cast iron verandah and cast iron palisade fence. Each end dwelling has a broken parapet to the pediment and a bay window to the ground floor. The entire terrace has a heavily bracketed cornice and party walls are decorated with ashlar render quoins. Stone steps and tessellated tile verandahs and rear w.c.s are intact.
This terrace of four houses was designed by Wight and Lucas for William McLean and built by Peirson and Wright. It was completed in 1890.
East Melbourne, Berry Street 28, 30, 32
Group of 3 late 19th century ruled render terraces with simple render embellishments. The terrace is designed to be symmetrical about the centre with parapet details and cast iron balcony panels to the side terraces varying from the centre terrace. [i-Heritage database]
These three houses were built for Hirsch Fink by Michael Kelly. The architect’s name is given simply as Beatty and has so far been unidentified. The name may refer to John Beatty who was a builder or contractor and was at the time the houses were built, mayor of Prahran.
East Melbourne, Burchett Lane 015
The structure is almost invisible. It presents as a large brick cube covered in Virginia creeper. Corners of the roof have been cut away to allow for two small garden spaces which act as light wells.
In 1868 the Church of England completed its first East Melbourne vicarage on land granted to it on the south side of Hotham Street, near Hoddle Street, one half acre in all. Today its address would be 21-25 Hotham Street, which address now holds two blocks of apartments. The vicarage was built on the western half of the block leaving the rest as garden.
- 1 comment
- 4352 reads
East Melbourne, Burchett Lane 25, 27
This cottage was once the stables belonging to the property at 20 George Street, and was for many years after the subdivision known as 20a George Street and could be accessed by a footpath from George Street. This is now blocked off and access is from Burchett Lane off Hotham Street. For the early part of the cottage’s story see the history of 16-20 George Street (link below).
East Melbourne, Clarendon Street 017, St Hilda's
Large two-storey house, built of red brick, with red tiled roof; a corner turret; balconies. [For detailed description see City of Melbourne i-Heritage database]
St. Hilda's was built in 1907 by R S Phillips for James Griffiths. The architects were Ward and Carleton. Griffiths had migrated to Australia in 1873 and founded the successful tea business of the same name. Both Griffiths and his wife were committed to Christian missionary work and in 1902 Mrs Griffiths was appointed President of the Women's Missionary Council.
East Melbourne, Clarendon Street 023, Holcombe
Large two storey house of rendered brick
23 Clarendon Street, known as Holcombe, was built for William Henry Hull in 1855 to the design of John Gill. Gill advertised for tenders in December 1854.
East Melbourne, Clarendon Street 036, Mosspennoch
A two-storey, double fronted Italianate mansion of render on brick construction. The front facade comprises a solid arcaded verandah and balcony made up of a central entrance pavilion flanked by two gently projecting bows. There is a balustrade at balcony level and a balustraded parapet.
Mosspennock was built in 1881 for James Liddell Purves, Q.C. and was designed by Charles Webb. It is unusual for the curved glass in its front bow windows. Inside is a noteworthy library initially thought to be original to the building but later determined to have been removed from another house and installed later, possisbly in the 1930s.
- 2 comments
- 40186 reads
East Melbourne, Clarendon Street 060, Gnaroo
Large two storey brick house, with tiled roof, large verandahs and no chimneys
The house was built in 1912 for Charles Tait by builders, Morley & Whelan, to the design of architects, Klingender & Alsop. Table Talk gave a glowing account of its features: A new house which is being built in East Melbourne is causing quite a lot of comment because, apparently, it has no chimneys, and has such lovely balconies and verandahs.
East Melbourne, Clarendon Street 068, 070, Vizard House
A pair of single fronted two storey houses of red brick with cement dressings. The verandahs and balconies are in the form of arcaded galleries and there is a gable above. The style derives mainly from the tudor.
Sir Austin Chapman (1864-1926) was an important participant in the push for Federation. He was a delegate to the 1890 Federation Conference in Melbourne; was elected to the first Parliament as member for Eden-Monaro and remained a member to the end of his life. He was minister for Defence and for Health at different times and was also Post Master General.
East Melbourne, Clarendon Street 136, 138, 140, 142, 144, 146, Fitzroy Terrace
A row of six three-storey terrace houses.
Fitzroy Terrace, was a row of six three-storey terrace houses. Three were built in 1855 for Samuel Ramsden. Then in 1864 Ramsden lodged a notice of intention to build a further four houses. The fourth house appears to have been the neighbouring Verona which was Ramsden's family home until its sale in 1887 following his death in 1877.
East Melbourne, Clarendon Street 150, Clarendon House
A large two-storey house with colonnaded balcony and a balustrade around the roofline.
Sir William a'Beckett, Chief Justice of Victoria, and his wife were the first owners of Clarendon House. They personally selected furniture and fittings for it while travelling in Italy but did not remain in it long.
East Melbourne, Clarendon Street 162, Belmont
Large three-storey house built to the street.
Belmont was built in 1873 for William Taylor, auctioneer, who lived there for thirty years. He died in 1903 leaving the house to his wife until her death. In later years it became an annexe to the Freemasons' Hospital, but was eventually demolished to create parking space.
East Melbourne, Clarendon Street 166, 168
A pair of two storey houses, with cast iron balconies
From 1874 to 1882 the Rate Books description is for a 19 room house. During this time it was rented by M. and Mme. Vieusseux (see also 206 Clarendon Street) who ran the East Melbourne Ladies School there. A report in The Argus of 18 December 1873 gives a description of the end of year concert.
East Melbourne, Clarendon Street 180, Stanford House
A photo of c.1934 shows a large symmetrical house. The central section has a steep roof with attic windows, and is flanked by Italianate pavillions, each with a bay window.
The house is believed to be the first built in East Melbourne after the first Crown land sales of 1852 opened the suburb up to the public. It was built for Henry Cooke and was described in the 1854 Rate Books as a wooden house of 12 rooms plus a kitchen and stables, etc.
East Melbourne, Clarendon Street 200, Rosebank
Two storey, double fronted house with cast iron verandah and balcony. Central front door flanked by bay windows. Above, three tri-partite windows.
Rosebank was designed by James Gall, architect, for Mark Moss, and built by William Ireland in 1873. Moss called the house Rosebank after his wife, Roselle, known as Rose.
East Melbourne, Clarendon Street 206, Valetta House
A stucco-faced dwelling in a restrained version of the Regency style, remarkable for Palladian massing with two axes of symmetry and corner pavilions.
The house was erected by R. Jones for John Gray in 1856.The first we know about John Gray is his marriage to Eliza (nee Abrahams) the widow of William Pyke in 1853. Their first child was born at Myross, Saltwater River, now Maribyrnong River. (There is now a Myross Avenue in Ascot Vale).
East Melbourne, Clarendon Street 208, 210, 212, Clarendon Terrace
A terrace of three two storey houses designed to look like one house. The central house has an unusual portico of giant order Corinthian columns. An interesting comparison is Clarendon House, Nile, near Launceston, Tasmania, built in 1838 for James Cox, which also has a portico of giant order columns, although Ionic in that case.
Clarendon Terrace was built in 1857 by Robert Huckson, to the design of Osgood Pritchard for Charles Lister, wine and spirit merchant and brewer. Additions were made in 1874 by James Billings for Henry Marks.
East Melbourne, Clarendon Street 220, Victoria House
The building is a modern derivation of the Tudor style. It possesses an arcaded corbel table at the parapet, tall grouped chimney stacks on a common shaft, two symmetrically placed oriel windows; and grouped windows, utilising the pointed arch. The side elevations are gabled, with deep central recesses atop, allowing expression of the two chimney shafts.
Philip Hudson, A.R.V.I.A, Stalbbridge Chambers, 443 Chancery lane, Melbourne also designed the Shrine of Remembrance, St. Kilda Road, called tenders for residential flats cf. Notice of Intent to build which says three storey brick dwelling. In 1915 the flats were described simply as, 'four, five roomed, private - bathroom, kitchen, self-contained'.
East Melbourne, Clarendon Street 226, Rathmore
The house is double storey, asymmetrically planned and constructed of red brick. At ground floor level a single wide arch screens the verandah from the street. It is rendered with rough cast cement which merges with the balustrade of the balcony above. The roof over the balcony appears as a gable decorated with vertical timbers. It partially conceals the roof behind.
The house at 226 Clarendon Street was designed by H W & F B Tompkins in 1911 for Margaret Ethel Leslie (nee Stephenson) and built by W H Bullows.

