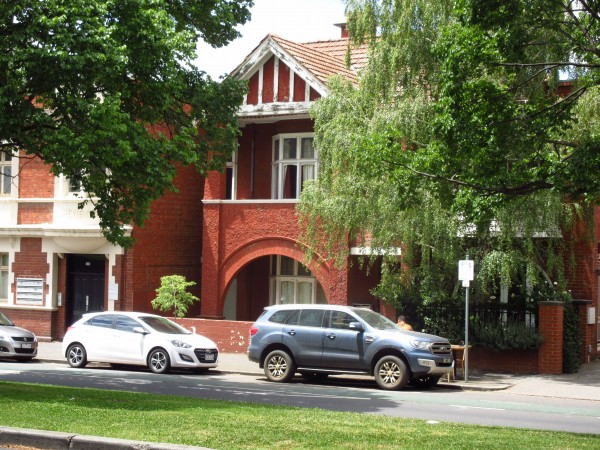East Melbourne, Clarendon Street 226, Rathmore
- first
- ‹ previous
- 50 of 275
- next ›
- last
The house is double storey, asymmetrically planned and constructed of red brick. At ground floor level a single wide arch screens the verandah from the street. It is rendered with rough cast cement which merges with the balustrade of the balcony above. The roof over the balcony appears as a gable decorated with vertical timbers. It partially conceals the roof behind. There are matching bay windows at ground and first floor level. The front door is to the side, with a single window above.
The house at 226 Clarendon Street was designed by H W & F B Tompkins in 1911 for Margaret Ethel Leslie (nee Stephenson) and built by W H Bullows.
The English born Tompkins brothers, Henry William and Frank Beauchamp, set up practice together in the 1890s. The firm was responsible for many of our well-known buildings such as Dimmey’s (1907), Centreway (1909), The Herald and Weekly Times Building (1921) and Myer’s (1933).
Margaret Ethel Leslie, known as Ethel, was appointed matron of the Eye and Ear Hospital in 1891. According to Peter Donovan’s history of the hospital,
‘She brought considerable expertise to the position having trained for three years at the Crumpsall Infirmary in Manchester, England, nursed at the North-West Fever Hospital in London and the Brompton Chest Hospital and served as Head Nurse in the children’s wards of the Clinical Hospital in Manchester. Following her migration to Australia she spent eight months as Head Nurse at the Launceston Hospital before accepting the position at the Eye and Ear Hospital’
She was said to have been brusque of manner and a strict disciplinarian who ran a tight ship and jealously guarded the Hospital’s growing reputation and good name.
In 1891, the same year she was appointed matron and after what must have been a whirlwind romance, Ethel married Thomas Godfrey Leslie who had been appointed superintendent and secretary of the Eye and Ear Hospital in 1889. She was 32, he was 61. Their daughter, Gertrude, was born in 1893. Possibly a nanny was involved but life at this point must have been very busy.
By the end of 1911 the Leslies had moved into their new home, which they called Rathmore, after a town not far from the home of Ethel’s parents in Co. Cork, Ireland. Gertrude married the same year and Thomas retired in 1913. The couple managed a trip to England in 1915 before Thomas’ death in 1916. Ethel immediately put the house on the market when it was described as a,
‘Handsome Queen Anne Style BRICK BALCONIED RESIDENCE, 10 Rooms, with Every Modern Convenience, Sewered Up and Down Stairs, Lit by Electric Light.’
It failed to sell and Ethel left for England soon after, and the property became a boarding house. She remained in England until 1925 when she returned to Melbourne. Ethel died in 1933 still owning, but not occupying, Rathmore. After her death the property was managed for many years by Muriel Smith who also had the neighbouring properties under her care. For more about Muriel’s life see link below.
In 1951 Rathmore was put up for sale again, described as,
‘IMPOSING TWO-STORY BRICK Residence Property Comprising Substantial 2-Story Brick Building, Containing Large Entrance Hall, Lounge with Bay, and Nine Single and Double Rooms, Balcony. Bathroom, Laundry, Conveniences, and Bungalow, Suitable Professional Rooms. Apartments, Guest House or Residence.’
It was bought by the Australian Wool Board as its headquarters. In the 1960s it was taken over by the Australian Institute of Agricultural Science which occupied a separately rated office, while the house itself was occupied by the Department of Lands and Survey.
Burchett Index: City of Melbourne Intents to Build: 7 Jun 1911, ref. 2668
City of Melbourne rate books
Peter Donovan, ‘An Ornament to the City’ The Royal Victorian Eye and Ear Hospital. (1992)
Argus, 29 Mar 1916, p.2
Trove digitised newspapers
Ancestry
The Age, 20 Jan 1951, p.22
- first
- ‹ previous
- 50 of 275
- next ›
- last

