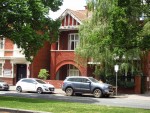Bullows
East Melbourne, Clarendon Street 226, Rathmore
Description:
The house is double storey, asymmetrically planned and constructed of red brick. At ground floor level a single wide arch screens the verandah from the street. It is rendered with rough cast cement which merges with the balustrade of the balcony above. The roof over the balcony appears as a gable decorated with vertical timbers. It partially conceals the roof behind.
History:
The house at 226 Clarendon Street was designed by H W & F B Tompkins in 1911 for Margaret Ethel Leslie (nee Stephenson) and built by W H Bullows.



