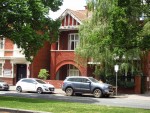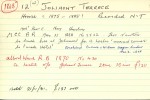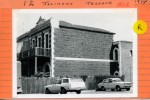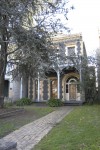Leslie
East Melbourne, Clarendon Street 226, Rathmore
The house is double storey, asymmetrically planned and constructed of red brick. At ground floor level a single wide arch screens the verandah from the street. It is rendered with rough cast cement which merges with the balustrade of the balcony above. The roof over the balcony appears as a gable decorated with vertical timbers. It partially conceals the roof behind.
The house at 226 Clarendon Street was designed by H W & F B Tompkins in 1911 for Margaret Ethel Leslie (nee Stephenson) and built by W H Bullows.
James Bolton Leslie
Obituary for James Bolton Leslie, former managing director of Mobil Oil Australia, director of Qantas, chancellor of Deakin University, life governor of the National Gallery of Victoria and the Art Gallery of NSW. Also an accomplished equestrian. A resident of East Melbourne.
Also Order of Service for funeral held at Holy Trinity, East Melbourne
- 4092 reads
Jolimont, Jolimont Terrace 012 - Burchett
1868. MCC BR: Thos. Newton to build house for A. Leslie. Architect: Crouch and Wilson.
1870. A. Leslie - owner/occupier. Stone, 10 rooms.
1908c. Name mentioned: Rev. C. Hay Hunter.
1981. House sold.
Recorded National Trust.
- 3268 reads
Jolimont, Jolimont Terrace 012
Two storey single fronted house, built of blue stone with cream brick and terracotta dressings.
Built in 1868 by Thomas Newton for Alexander Leslie to the design of architects Crouch and Wilson. The verandah and balcony are not original and the house probably had a single storey verandah originally. The two storey rear service wing was added circa 1920.







