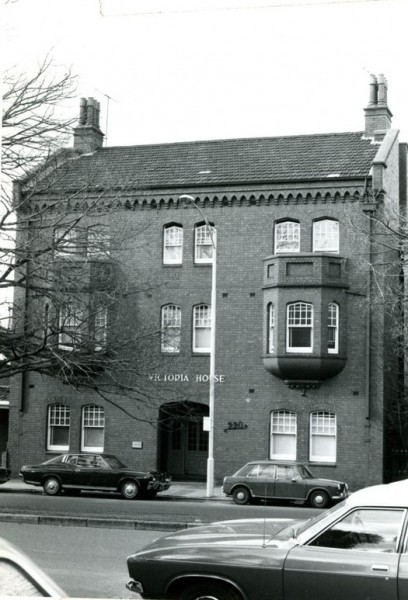East Melbourne, Clarendon Street 220, Victoria House
- first
- ‹ previous
- 49 of 275
- next ›
- last
The building is a modern derivation of the Tudor style. It possesses an arcaded corbel table at the parapet, tall grouped chimney stacks on a common shaft, two symmetrically placed oriel windows; and grouped windows, utilising the pointed arch. The side elevations are gabled, with deep central recesses atop, allowing expression of the two chimney shafts. Behind this gabled bay, the major part of the building has a longitudinal gable. The use of red terracotta and brick, and the austere adaptation of the style, provides the Modern aspect to the building. The unusual aspects of Victoria House are its simplicity and severity of execution; its early use-type and the urban nature of its design, with no front or rear garden, and its frontage, hard on the street alignment. There is no similar building on the State Register. [City of Melbourne i-Heritage database]
Philip Hudson, A.R.V.I.A, Stalbbridge Chambers, 443 Chancery lane, Melbourne also designed the Shrine of Remembrance, St. Kilda Road, called tenders for residential flats cf. Notice of Intent to build which says three storey brick dwelling. In 1915 the flats were described simply as, 'four, five roomed, private - bathroom, kitchen, self-contained'.
Owners 1914-1953: Richard Cox Thomas, dentist, 231 Victoria Parade, East Melbourne [Argus](died 1961) 1954-1988: Muriel Ismay Smith, died 1988. She was also an occupier during same period. Occupiers 1935: Evelyn Bendix, bankruptcy proceedings, flat 9 [Argus] 1945: Andre Francis Damesin, milliner and his wife, Leila Clifton Damesin [Argus] Andre died 1945. 1950: Mary Agnes O'Leary, widow of Francis O'Leary [Argus]
Burchett Index: City of Melbourne Notices of Intent to Build, 22 Jul 1914, Reg. No. 5093
- first
- ‹ previous
- 49 of 275
- next ›
- last

