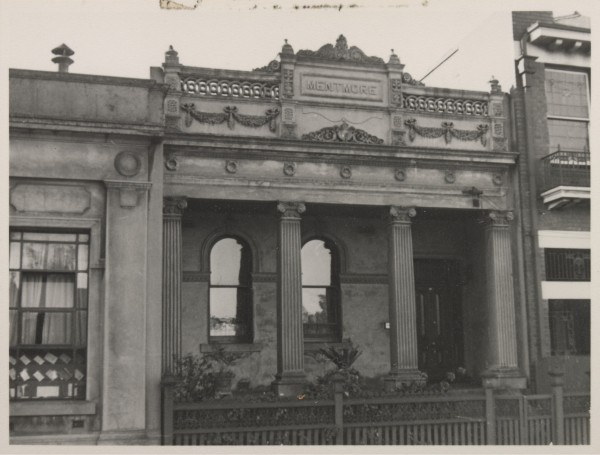East Melbourne, Albert Street 412, Mentmore
- first
- ‹ previous
- 26 of 275
- next ›
- last
Modest single storey house but with extravagantly scaled 4 fluted composite columns to verandah across front, swags, etc. Eight rooms on land 33 feet by 160 feet.
The house is listed in the rate books as being next door to the Medical Society and next door but one to the Victorian Artists Society, across Morrison Place. The Swedenborg Church is on the near corner but with an address in Morrison Place it is therefore not listed in the same sequence. However the photo clearly shows that Mentmore is next door to another small house, not the church. Presumably Mentomore was built on only one half of the land (33 feet by 160 feet) and the second house was built later. The house had eight rooms despite its small frontage. Possibly most of those rooms were bedrooms. An advertisement in 1913 offers a beautiful bed-sitting room, board optional. Mentmore was demolished along with its neighbours to be replaced by a three storey car park.
1898-1908+ Mrs. Frederick Wood (owner)
1899-1900+ George Tallis (1869-1948), theatrical entrepreneur, later knighted. Arrived Melbourne 1886
1974: Anti-cancer Council of Victoria
Burchett Index, City of Melbourne Notices of Intent to Build: 18 May 1898, Reg. No. 7190
City of Melbourne Rate Books, Gipps Ward, 1899
Melbourne Mansions Database: http://fmpro.abp.unimelb.edu.au/fmi/iwp/cgi?-db=mmdb&-loadframes Ref. No. 6442
Australian Dictionary of Biography online: http://adb.anu.edu.au/biography/tallis-sir-george-8744
Argus, 13 Jun 1913, p. 5
- first
- ‹ previous
- 26 of 275
- next ›
- last

