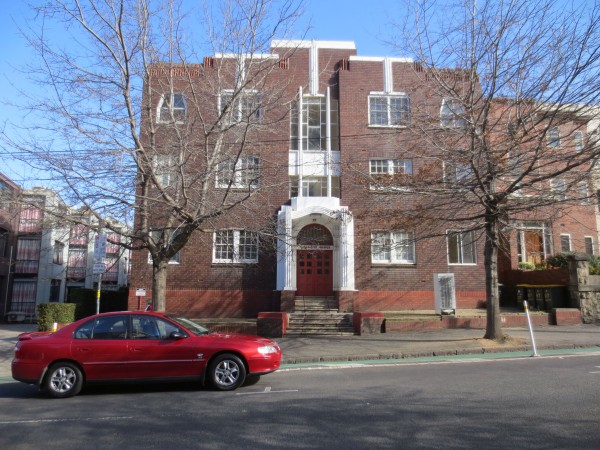East Melbourne, Albert Street 097, Tunbridge Manor
- first
- ‹ previous
- 10 of 275
- next ›
- last
A three storey block of interwar flats. The facade is symmetrical. The two top, outer windows are of unusual shape, the sides being angled inwards from about half way up. The central entry with window above leads the eye upward to a stepped parapet, giving a sense of verticality to an otherwise horizontal scheme.
A weatherboard villa was advertised for purchase and removal in 1919 after which the land remained vacant until 1934 when work commenced on the construction of Tunbridge Manor. This building of 18 flats was designed by the well-known architect I G Anderson and built by Herbert Sutton for Hugh Joseph Alvin Woolf under the guise of Sandroe Investments Syndicate which used the same address as I G Anderson, being 20 Queen Street, Melbourne. The estimated cost of construction was £8,000 ($16,000)
Iliffe Gordon Anderson was a prolific architect and designed many buildings around East Melbourne. Concurrent with the construction of Tunbridge Manor two other local apartment buildings were erected to his designs: Dorijo at 458 Victoria Parade and the apartments on the corner of Powlett and Hotham Streets. All are quite different in appearance and together demonstrate Anderson’s versatility.
Hugh Joseph Alvin Woolf was born c.1872 in Paddington, Middlesex, UK. He emigrated to Australia, arriving in Sydney in 1892. Here he set up as a partner in a successful tobacconist business which, however, was dissolved in 1903. He was living in East Melbourne by 1934 when electoral rolls gave his occupation as ‘manager’. In 1946 he married Audrey Nancy Piper, 47 years his junior. The two of them lived at the apartments until his death in 1951.
An early To Let advertisement describes the flats as, ‘Up-to-date, sound proof, daylight Flats, dining-room l8 x 12, bedroom 13 x 13, sleep-out 13 x 7, roller blinds, well-fitted kitchen, large tiled bathroom, hall, fuel and trades-men's cupboards; free H.W.S., rubbish shoots [sic], wash houses’. The front flats were available for 50/- ($5.00) a week, and the others were 45/- ($4.50). Originally garages were promised as part of the complex but were abandoned to provide the necessary open space demanded by the building regulations.
Building Application File: VPRS 11201; P0001; 179. Ref no. 14849
Building Application Plans: VPRS 11200; P0001; 1699. Ref no. 14849, 14851
City of Melbourne Rate Books, Albert Ward: PROV online
Ancestry: electoral rolls, family tree, emigration
Argus, 24 January 1935, p.18
- first
- ‹ previous
- 10 of 275
- next ›
- last

