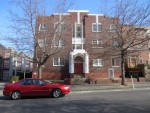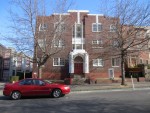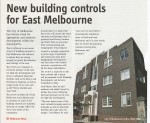Tunbridge Manor
East Melbourne, Albert Street 097 - Tunbridge Manor
Colour photo shows a three storey block of interwar flats. The facade is symmetrical. The two top, outer windows are of unusual shape, the sides being angled inwards from about half way up. The central entry with window above leads the eye upward to a stepped parapet, giving a sense of verticality to an otherwise horizontal scheme.
- 2218 reads
East Melbourne, Albert Street 097, Tunbridge Manor
A three storey block of interwar flats. The facade is symmetrical. The two top, outer windows are of unusual shape, the sides being angled inwards from about half way up. The central entry with window above leads the eye upward to a stepped parapet, giving a sense of verticality to an otherwise horizontal scheme.
A weatherboard villa was advertised for purchase and removal in 1919 after which the land remained vacant until 1934 when work commenced on the construction of Tunbridge Manor.
Review of planning controls in East Melbourne announced
City of Melbourne plans a review of its planning controls in light of increasing pressure from high rise development. Includes photo of Tunbridge Manor, 97 Albert Street.
- 3047 reads



