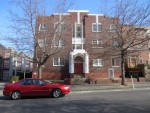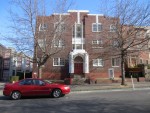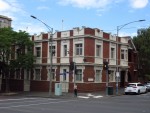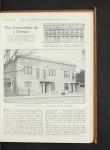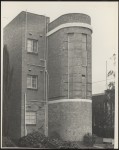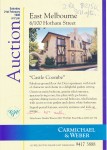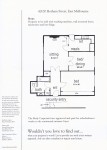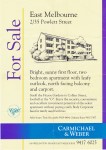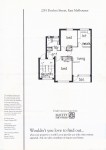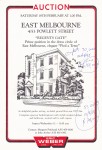Flats
East Melboune, Powlett Street 022
Auction brochure for auction of Apartment 3, 22 Powlett Street, East Melbourne scheduled for 12 October 2019. Colour photos. Plans
- 1813 reads
East Melbourne, Albert Street 097 - Tunbridge Manor
Colour photo shows a three storey block of interwar flats. The facade is symmetrical. The two top, outer windows are of unusual shape, the sides being angled inwards from about half way up. The central entry with window above leads the eye upward to a stepped parapet, giving a sense of verticality to an otherwise horizontal scheme.
- 2218 reads
East Melbourne, Albert Street 097, Tunbridge Manor
A three storey block of interwar flats. The facade is symmetrical. The two top, outer windows are of unusual shape, the sides being angled inwards from about half way up. The central entry with window above leads the eye upward to a stepped parapet, giving a sense of verticality to an otherwise horizontal scheme.
A weatherboard villa was advertised for purchase and removal in 1919 after which the land remained vacant until 1934 when work commenced on the construction of Tunbridge Manor.
East Melbourne, Clarendon Street 228, 230, Clarendon Flats
This two-storey building was designed as a block of six self-contained flats. It is constructed of red brick and forms an important part of the red brick group of 226, 224, 222 and 220 Clarendon Street.
On 9 Aug 1912 The Herald ran a short article stating that,
East Melbourne, George Street 21, 23, 25, Georgian Court
An article explaining the benefits of repurposing old, out of date terraces. In this instance the terraces have been converted to six flats, each with four rooms. The architect was PJW Murfett. Before and after illustrations.
The building now operates as a bed and breakfast accommodation.
- 2080 reads
East Melbourne, Gipps 077, Tasma
The 1920s brought many different architectural styles to Melbourne. Tasma fits most closely into the Prairie style with its low-pitched hip roof, wide eaves, strong massing, and restrained use of applied ornamentation. In spite of its two-storey height the building retains a sense of squatness and connection to the ground.
Tasma, 77 Gipps Street was built for Frederick Charles Duncan in 1927. In February the following year he put it on the market when it was advertised as ‘SET of 4 SELF-CONTAINED FLATS, each with 4 rooms, bathroom, S O. New brick 2-storied Building, just completed.’ The purchaser was Joseph Richard Richardson.
East Melbourne, Hotham Street 029
Art Deco block of flats of three storeys. A curved section, with three lines of windows running vertically through it, adoins a rectangular section, with windows each of six horizontal panes.
The building was designed by I. G. Anderson in 1941 [see Building History link below].
- 3354 reads
East Melbourne, Hotham Street 100, Castle Coombe
Brochure advertising auction of Apartment 6, 100 Hotham Street, East Melbourne scheduled for 21 February 1998. Colour photo. Floorplan. The apartment was passed in but sold soon after for $215,000.
- 1781 reads
East Melbourne, Powlett Street 035
Brochure advertising sale by private treaty of Apartment 2, 35 Powlett Street, East Melbourne. Black and white sketch. According to domain property results the apartment sold for $180,000 in September 1989.
- 1776 reads
East Melbourne, Powlett Street 053, Regents Gate
Brochure advertising auction of Apartment 4, 53 Powlett Street, East Melbourne scheduled for 18 February 1984. Black and white sketch. The apartment sold for $101,000.
- 1825 reads

