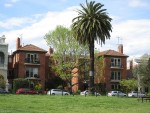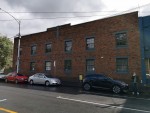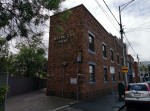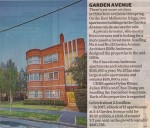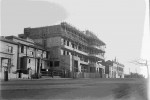Flats
East Melbourne, Vale Street 080
1933 plans show a red brick single fronted two-storey house with hipped slate roof and two tall chimneys. The balconies are also of red brick supported by a central brick pillar, and with pierced brick balustrades. The house is now hidden behind a more recent foward extension which looks to have once been balconies but now built in.
The house was built in 1895 by John Stone for Edward Henry Newing, an oil and colour merchant. He lived there with his wife, Elizabeth, and family until approximately 1909 when he and Elizabeth moved to Brighton and the house was put up for sale. It was then advertised as follows:
East Melbourne, Vale Street 098
Colour photo shows an apartment building arranged in two symmetrical, three storey wings creating a U-shape, with garden in the middle. It is built in salmon colour brick and is Art Deco in style.
- 1815 reads
East Melbourne, Vale Street 098
An apartment building arranged in two symmetrical, three storey wings creating a U-shape, with garden in the middle. It is built in salmon colour brick and is Art Deco in style.
The application to the Council to build this block of flats was dated 31 August 1937. The cost of the building was estimated to be £9050. By early February 1938 the building was completed.
East Melbourne, Victoria Parade 164, 166, Ardee
A two storey, verandahed and parapeted mansion symmetrically composed around an imposing side lighted doorway.
This house was designed by Crouch and Wilson and built by John O’Dea for Lawrence Benjamin, a clothier with premises in the ‘Beehive’ building at the corner of Bourke and Elizabeth Streets, opposite the General Post Office. He notified the Council of his intention to build on 6 April 1881 but on 4 February 1882 the house was advertised for sale on account of the owner going overseas.
East Melbourne, Wellington Parade 012
A colour photo shows a two storey building of clinker brick. It is rigidly symmetrical and with twelve-paned windows placed evenly across the facade has a classical appearance. A small hint of Art Deco style is created by the motif at the roof line marking the centre point, and also by the stylised lettering on the side wall.
- 1689 reads
East Melbourne, Wellington Parade 012
A clinker brick, two-storey building of simple classical design with ornamentation limited to an Art Deco decorative feature at the roofline and stylised lettering on the side wall facing an access lane. It appears almost two dimensional in denial of its difficult triangular site. It could be a stage set.
In 1900 two 2-storey brick houses on this site were sold for demolition and removal to make way for the new extension to the Inner Circle railway line which opened in 1902. The railway line cut diagonally through the land leaving the cramped, triangular site we see today. This unused land remained vacant until 1939 when the current building was completed.
Garden Avenue
Newspaper clipping about sale of properties at 6 and 12 Garden Avenue, East Melbourne.
From: The Age, 9 November 2019, Commercial Real Estate
- 1837 reads

