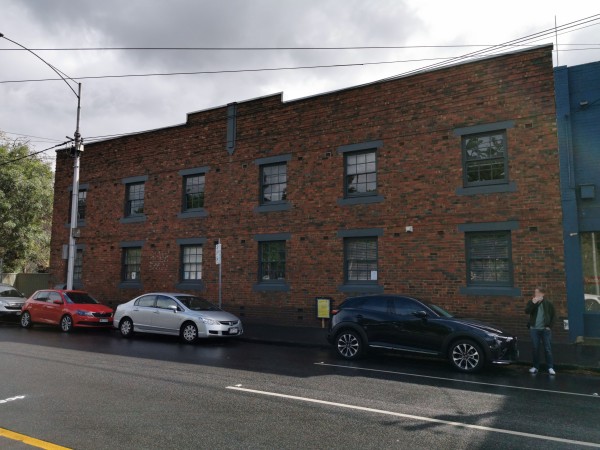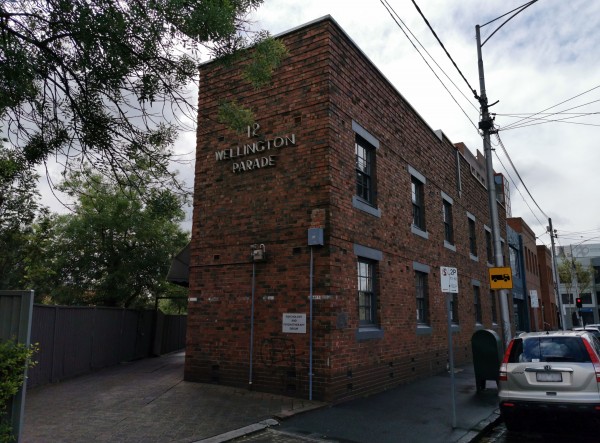East Melbourne, Wellington Parade 012
- first
- ‹ previous
- 229 of 275
- next ›
- last
A clinker brick, two-storey building of simple classical design with ornamentation limited to an Art Deco decorative feature at the roofline and stylised lettering on the side wall facing an access lane. It appears almost two dimensional in denial of its difficult triangular site. It could be a stage set.
In 1900 two 2-storey brick houses on this site were sold for demolition and removal to make way for the new extension to the Inner Circle railway line which opened in 1902. The railway line cut diagonally through the land leaving the cramped, triangular site we see today. This unused land remained vacant until 1939 when the current building was completed.
Although no advertisement has been found it appears that the leasehold of the land was sold by the Victorian Railways under similar circumstances as at Ascot, 1081 Hoddle Street and Millhayes, 1085 Hoddle Street. In these instances the term of the lease was for thirty years and the land was described as suitable for the erection of apartment house, flats or residence.
The Argus on 15 September 1939 advertised, ‘Just Completed, Single Room Unfurnished Flatlets, free hot-water service, 22/6, 35/. Saturday, Sunday inspection. 12 Wellington parade, East Melbourne.’
In fact the Building Application File for the property shows ‘guest house’ as the proposed use, and the plans fit that description. On the ground floor were six bedrooms across the front; two showers, a bathroom and two toilets behind and at the side a dining room, kitchen, food store and laundry. Upstairs was a similar layout with three bedrooms taking the place of the dining room and service rooms.
The lessees were Frank Pentland Watson and Elizabeth Jane Tait. Little is known about Watson, the electoral rolls of the time list him as having no occupation. Earlier he was described as a traveller.
On the other hand Mrs Tait and her husband, Charles, were part of the well-known family of theatre entrepreneurs. Charles is probably best remembered as the director and writer of The Story of the Kelly Gang (1906), regarded as the world’s first feature film. Elizabeth acted the part of Kate, Ned Kelly’s mother.
The Taits were residents of East Melbourne, living at 60 Clarendon Street. Charles died in 1933 leaving Elizabeth with a large estate to manage. Watson was probably a co-executor. The two had previously collaborated in the building of 22 Powlett Street (1936). Elizabeth Tait died in 1946 but Frank Watson continued as lessee of the land for some years.
E Jennings and Sons Pty Ltd was the firm engaged to design and construct the building. This was the same firm that Watson and Tait had used at 22 Powlett Street. Joseph Garibaldi Jennings, a bricklayer, and his wife Eliza had two sons, Arthur James, also a bricklayer, and Joseph William, a carpenter. In 1916 Joseph Garibaldi died at the age of 53 and at some time in the next few years the new company was formed with Eliza providing its name. After Eliza’s death in 1926 the firm advertised prolifically as designers and builders and attracted many clients. One project the builders were particularly proud of was Leggett’s ballroom in Greville Street, Prahran.
By 1974 most of the flats were being used as individual offices while the land was still owned by the Victorian Railways.
1944: Kathleen Fitzpatrick as evidenced by a letter to the editor of the Argus dated 29 July 1944 (p.8). See Australian Dictionary of Biography link below.
Melbourne Building Applications Index [available on Ancestry, Library edition]
City of Melbourne Rate Books, Albert Ward
ADB, Tait brothers: http://adb.anu.edu.au/biography/tait-charles-8738
ADB, Kathleen Fitzpatrick: http://adb.anu.edu.au/biography/fitzpatrick-kathleen-elizabeth-12500
Building Application File: VPRS 11201; P0001;241 - reg.no. 20006
Building Application Plans: VPRS 11200/P5/72 - reg. no. 20006
- first
- ‹ previous
- 229 of 275
- next ›
- last


