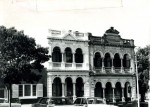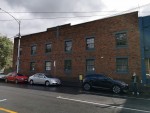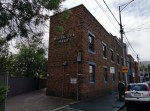Watson
Bishopscourt Melbourne - Official Residence and Family Home
A social history of Bishopscourt Melbourne. It starts with the arrival of Bishop Perry and his choosing of the site for Melbourne's episcopal residence and works through the trials and tribulations that he and his wife experienced in the establishment of a house and a tradition that had to serve both their public and private lives.
- 5217 reads
East Melbourne, Bishopscourt, Open garden days 2002, 2003, 2006
Newspaper clippings and pamphlets about open garden day and other visits at Bishopscourt on 12 October 2002, 29-30 Nov. 2003 and 26 April 2006. Photos.
- 6051 reads
East Melbourne, Hotham Street 146 - Burchett
1895. MCC BR; Mrs. H. Boyle, 2-storey brick, corner Powlett Street. Ph. Kennedy, architect and builder. Prior to 1895 2 or 3 room cottage on site.
1896. Vacant. Then name mentioned: Mrs. Hannah Boyle, was owner of grocery business on opposite corner.
1896-1909. Mrs. Mary Ann Ingram.
1930s. Brian Fitzpatrick, journalist and historian and Judah Waten had rooms here.
- 3832 reads
East Melbourne, Powlett Street 022
Notable features include an elaborate / high standard design of rendered surfaces. A three storey apartment block designed and constructed by the firm of E Jennings, in 1935. It is finished in rendered brick and distinguished by a entry rising through the full height of the building to break the terracotta tiled roof at the eaves line.
E Jennings & Sons Pty Ltd designed and built this block of sixteen flats for Frank Pentland Watson and Mrs Charles (Elizabeth) Tait in 1935. Work was completed the following year. Little is known about Watson, the electoral rolls of the time list him as having no occupation. Earlier he was described as a traveller.
East Melbourne, Wellington Parade 012
A clinker brick, two-storey building of simple classical design with ornamentation limited to an Art Deco decorative feature at the roofline and stylised lettering on the side wall facing an access lane. It appears almost two dimensional in denial of its difficult triangular site. It could be a stage set.
In 1900 two 2-storey brick houses on this site were sold for demolition and removal to make way for the new extension to the Inner Circle railway line which opened in 1902. The railway line cut diagonally through the land leaving the cramped, triangular site we see today. This unused land remained vacant until 1939 when the current building was completed.




