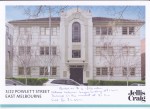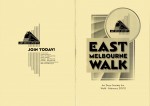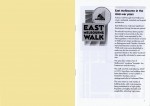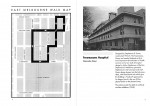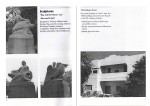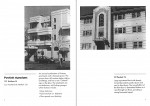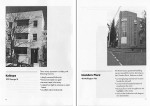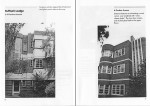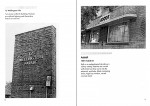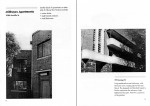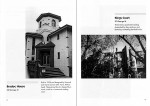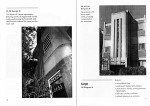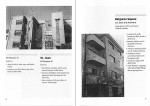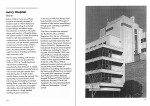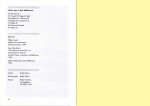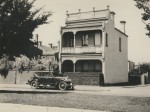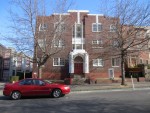Art Deco
1085 Hoddle Street - sketch plan
Sketch plan of 1085 Hoddle Street, East Melbourne. The purpose of this plan was to demonstrate to the building surveyor the method by which the builders had tested the load bearing capacity of the concrete floor. They had loaded a strip of floor three feet wide with 23 bags of cement uniformly distributed, which equalled 80 lbs per sq ft, double that required.
- 3330 reads
East Melboune, Powlett Street 022
Auction brochure for auction of Apartment 3, 22 Powlett Street, East Melbourne scheduled for 12 October 2019. Colour photos. Plans
- 1817 reads
East Melbourne Historical Society Newsletter: March, June, September 2008
Newsletter gives details of the Society's activities, and has short articles relevant to the history of East Melbourne and Jolimont.
- 6417 reads
East Melbourne Walk
A guided walk published by the Art Deco Society covering inter-war architecture in East Melbourne. Gives notable features of buildings. BW photos. 2002.
Note: The illustration on p.17 has been incorrectly identified as Kingscourt, 37 George Street. It is, in fact, 53-55 George Street.
- 15857 reads
East Melbourne, 104 Simpson Street - before remodelling
Photo shows a two-storey terrace type house with cast iron balcony, In the 1930s the house was remodelled in the Art Deco manner.
- 2707 reads
East Melbourne, Albert Street 097, Tunbridge Manor
A three storey block of interwar flats. The facade is symmetrical. The two top, outer windows are of unusual shape, the sides being angled inwards from about half way up. The central entry with window above leads the eye upward to a stepped parapet, giving a sense of verticality to an otherwise horizontal scheme.
A weatherboard villa was advertised for purchase and removal in 1919 after which the land remained vacant until 1934 when work commenced on the construction of Tunbridge Manor.



