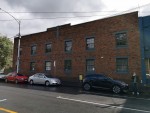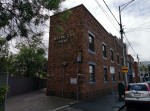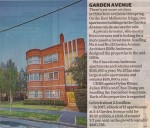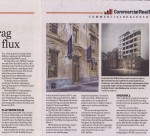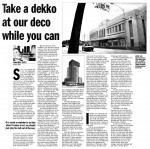Art Deco
East Melbourne, Wellington Parade 012
A colour photo shows a two storey building of clinker brick. It is rigidly symmetrical and with twelve-paned windows placed evenly across the facade has a classical appearance. A small hint of Art Deco style is created by the motif at the roof line marking the centre point, and also by the stylised lettering on the side wall.
- 1651 reads
East Melbourne, Wellington Parade 012
A clinker brick, two-storey building of simple classical design with ornamentation limited to an Art Deco decorative feature at the roofline and stylised lettering on the side wall facing an access lane. It appears almost two dimensional in denial of its difficult triangular site. It could be a stage set.
In 1900 two 2-storey brick houses on this site were sold for demolition and removal to make way for the new extension to the Inner Circle railway line which opened in 1902. The railway line cut diagonally through the land leaving the cramped, triangular site we see today. This unused land remained vacant until 1939 when the current building was completed.
Garden Avenue
Newspaper clipping about sale of properties at 6 and 12 Garden Avenue, East Melbourne.
From: The Age, 9 November 2019, Commercial Real Estate
- 1798 reads
High-rise to top old house
Newspaper clipping from the Herald Sun (14-08-2017) about proposal to redevelop Ascot Lodge, 1081 Hoddle Street by adding to it another seven storeys. Objections have been raised over excessive height, lack of parking and over-development. The article mentions 'Scarfy', a well known identity who used to sell footy scarves from his window.
- 2858 reads
Jolimont, Palmer Street 009
A symmetrical three storey apartment block finished in rendered brick. The building presents as two projecting wings with the central recessed entry rising through the full height of the building to break the terracotta tiled roof at the eaves line. Balconies extend half way across each level. Several of these have now been built in.
The Hermitage, a block of twelve flats, was built in 1937 by the General Construction Co Ltd to the design of O H Jorgensen for husband and wife, Nicholas and Margot O’Donohue. The Hermitage was so named in memory of the house previously on the site, which was a small timber dwelling annexed to Governor Charles La Trobe’s cottage next door, and used by him as guest quarters.
Take a dekko at our deco while you can
Newspaper clipping - an argument for conservation relating particularly to the work of architects, Harry and Frank Tompkins, who designed the Victorian Artists Society in Albert Street. The Age, 2 Aug. 2003.
- 3964 reads
- « first
- ‹ previous
- 1
- 2
- 3
- 4

