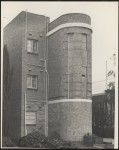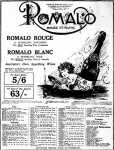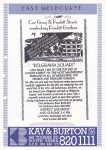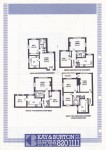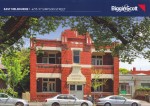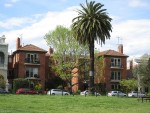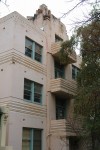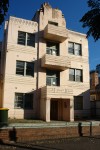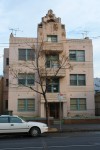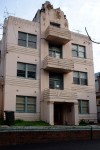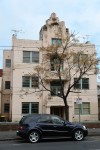Art Deco
East Melbourne, Hotham Street 029
This is an interesting design solution for flats on a narrow site. The street facade is dominated by a half circle stairwell articulated by steel framed vertical windows (with etched glass in horizontal pattern), and two horizontal render bands. Doors to each flat have etched glass panels. [1-Heritage database]
I.G.Anderson built this block of flats for Hugh, Patrick and Frank Ryan, brothers and pastoralists with extensive holdings all over Australia. The brothers teamed up with Anderson again at 29 and 37 George Street, and at two of the blocks which make up the Garden Avenue complex.
East Melbourne, Powlett Street 071
A three storey block of Art Deco apartments built around a pre-existing shop. This is possibly the earliest licensed grocer in East Melbourne. Unfortunately the exterior has been substantially altered, but much of the interior shopfitting remains, including fine timber shelves, leadlights and arched openings. [i-Heritage database]
On 17 October 1874 [Thomas] Boyle notified the Melbourne City Council of his intention to have William Weir, of Clifton Hill build him a two storey house.[1] Three days later Weir advertised for tenders from rubblewallers and bricklayers and by May 1875 Thomas Boyle, now residing at Powlett Street, gave notice that he would apply for a grocer’s licence in those same premises.[2][3]
East Melbourne, Powlett Street 155, Belgravia Square
Brochure advertising sale of apartments at Belgravia Square, 155 Powlett Street, East Melbourne. 1992
- 1766 reads
East Melbourne, Simpson Street 054, 056, Liege Apartments
Notable features include unpainted decorative brickwork. A three storey block of flats incorporating a number of understated Moderne details into an inexpensive and otherwise generic design.
I.G. Anderson was commissioned to build this block of apartments by Liege Investments Pty Ltd, a company which had applied for registration less than a week before the building application was lodged on 12 August 1940. This was the same day the building application was lodged for 29 Hotham Street, also by Anderson.
East Melbourne, Simpson Street 95-97, Carlton House
Auction brochure for 95-97 Simpson Street, East Melbourne, scheduled for 5 December 2015. The property is a small apartment building of four units.
- 3052 reads
East Melbourne, Vale Street 098
Colour photo shows an apartment building arranged in two symmetrical, three storey wings creating a U-shape, with garden in the middle. It is built in salmon colour brick and is Art Deco in style.
- 1819 reads
East Melbourne, Vale Street 098
An apartment building arranged in two symmetrical, three storey wings creating a U-shape, with garden in the middle. It is built in salmon colour brick and is Art Deco in style.
The application to the Council to build this block of flats was dated 31 August 1937. The cost of the building was estimated to be £9050. By early February 1938 the building was completed.
East Melbourne, Victoria Parade 458
Collection of photos of Dorijo, an attractive but run down art-deco building in Victoria Parade next to the Drill Hall on the corner of Powlett Street. The photos were taken between 2008 and 2012.
- 5192 reads
East Melbourne, Victoria Parade 458, Dorijo
A three storey building of rendered brick containing 12 apartments in the Art Deco style. As it faces Victoria Parade it is a symmetrical building with the main entrance at the ground floor level of the central element, and above French doors opening onto balconies. The balconies diminish in width as they progress up the building giving a sense of increased height.
History: Rupert Stanley Joseph, auctioneer, became the registered owner of the land now known as 458 Victoria Parade, East Melbourne, in 1919 (Certificate of Title Vol 4196 Fol 131). In 1932, aged in his mid-50s and by then calling himself an investor, he married Doris Lilian Meinardi (Ancestry).

