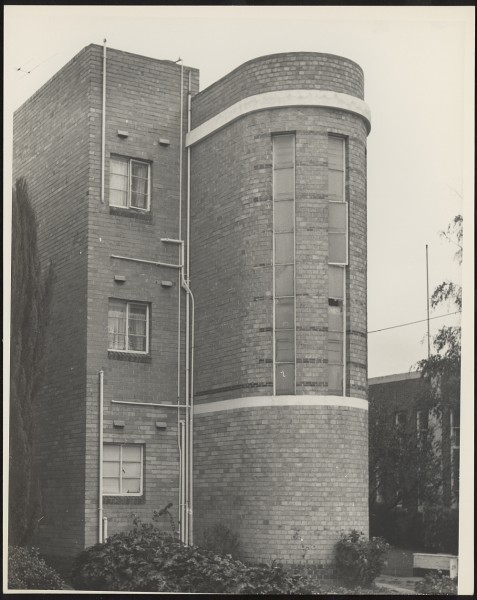East Melbourne, Hotham Street 029
- first
- ‹ previous
- 134 of 275
- next ›
- last
This is an interesting design solution for flats on a narrow site. The street facade is dominated by a half circle stairwell articulated by steel framed vertical windows (with etched glass in horizontal pattern), and two horizontal render bands. Doors to each flat have etched glass panels. [1-Heritage database]
I.G.Anderson built this block of flats for Hugh, Patrick and Frank Ryan, brothers and pastoralists with extensive holdings all over Australia. The brothers teamed up with Anderson again at 29 and 37 George Street, and at two of the blocks which make up the Garden Avenue complex. Each flat included extensive built-in cabinetry including dressing table, wardrobe, linen and coat cupboard, shaving cupboard, and metre cupboard, as well as kitchen cupboards. The bathroom floors, entry steps, main stairs and landings were all finished in terrazzo; while the balconies and porches utilised a granolithic finish.
1940- ? Hugh, Patrick and Frank Ryan (owners)
Public Records Office of Victoria, Building Application file dated 12 Aug 1940. VPRS 11201/P1 Unit 260 Item 21460
- first
- ‹ previous
- 134 of 275
- next ›
- last

