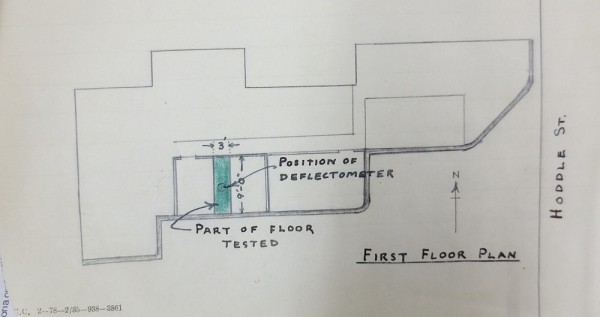1085 Hoddle Street - sketch plan
- first
- ‹ previous
- 1871 of 2410
- next ›
- last
Acquisition number:
1384
Catalogue number:
emdf0257
File name:
DF0257
File location:
Digital archive Sketch plan of 1085 Hoddle Street, East Melbourne. The purpose of this plan was to demonstrate to the building surveyor the method by which the builders had tested the load bearing capacity of the concrete floor. They had loaded a strip of floor three feet wide with 23 bags of cement uniformly distributed, which equalled 80 lbs per sq ft, double that required. The deflectometer marked on the plan measured the deflection caused by the weight.
Copy taken from Building Application File, VPRS 11202/P1 Unit 249 item 20659. Public Record Office of Victoria
Item type:
Digital file
Building name:
Millhayes
Subject address:
1085 Hoddle Street, East Melbourne
Owner of original:
Public Records Office of Victoria
Reproduction rights:
Public Records Office of Victoria Location map:
Javascript is required to view this map.

