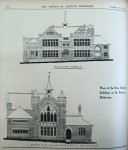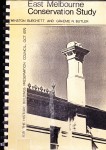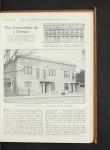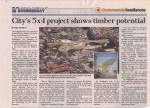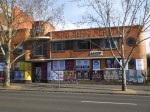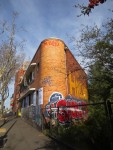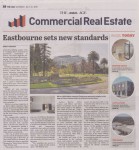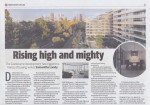Architecture
1085 Hoddle Street - sketch plan
Sketch plan of 1085 Hoddle Street, East Melbourne. The purpose of this plan was to demonstrate to the building surveyor the method by which the builders had tested the load bearing capacity of the concrete floor. They had loaded a strip of floor three feet wide with 23 bags of cement uniformly distributed, which equalled 80 lbs per sq ft, double that required.
- 3331 reads
1912 Plans for new school buildings St Peters East Melbourne
Plans published in the Church of England Messsenger 25 October 1912 for a new school building at St Peter's Eastern Hill. The plans were drawn up by Mr Alexander North F.R.V.I.A. Cost projected at £5,700.
The plans did not proceed.
- 3387 reads
Dallas Brooks site to become apartments
Newspaper clipping reporting on plans for development of the Dallas Brooks site in Albert Street, East Melbourne. The site is to be developed by Mirvac into luxury apartments, with Bates Smart as architects.
- 1861 reads
Early Melbourne Architecture
A collection of photographs of early Melbourne buildings, many of them now demolished. Several East Melbourne buildings represented. Short introduction and informative captions with each photograph.
- 3460 reads
East Melbourne Conservation Study 1979
East Melbourne conservation study 1979 / Winston Burchett, Graeme Butler, for the Historic Buildings Preservation Council. Winston H. (Winston Harold) Burchett.
- 2596 reads
East Melbourne, George Street 21, 23, 25, Georgian Court
An article explaining the benefits of repurposing old, out of date terraces. In this instance the terraces have been converted to six flats, each with four rooms. The architect was PJW Murfett. Before and after illustrations.
The building now operates as a bed and breakfast accommodation.
- 2088 reads
East Melbourne, Hayes Lane 21, 5x4 House
Newspaper clipping about the role of timber in the future of architecture. Tai Hollingsbee, principal of sustainable and performative design at engineering company GHD, is involved in a project at 21 Hayes Lane, East Melbourne, which is on a site 5 metres by 4 metres. It is a tiny pre-fabricated, three storey house which is carbon neutral.
- 3687 reads
Eastbourne Apartments near completion
Newspaper clipping reporting on near completion of Eastbourne Apartments on the old Dallas Brooks Hall site in Albert Street, East Melbourne. Bates Smart designed the building for Mirvac. Report gives an extensive description of the complex's attributes.
- 1756 reads
Eastbourne Apartments: building to begin
Advertising insert accompanying Herald Sun newspaper gives description of types of aparments being offered. Mirvac is the developer and Bates Smart is the architect.
No date, c.2016
- 2058 reads


