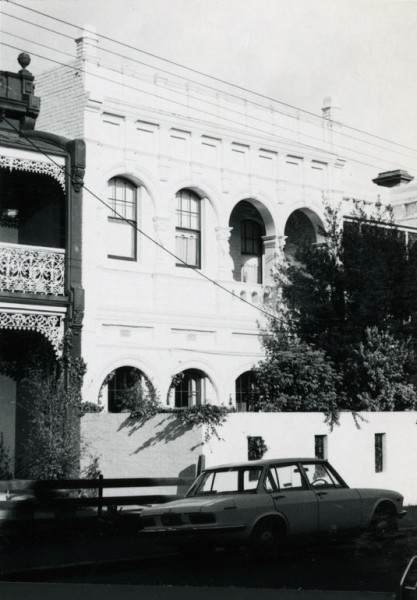East Melbourne, Berry Street 040, Cotswold
- first
- ‹ previous
- 31 of 274
- next ›
- last
Two-storey brick house
"Cotswold was built in 1891 by W. Parks, Contractor, and Philip E. Treeby, Architect, for a sport minded country doctor who wished to have a town house near the Melbourne Cricket Ground.
At that time, the front door was facing the street in the traditional manner, and opened onto a tiled hallway, with the staircase around the corner to the left, in the space now fitted out for drinks and music. The original tiles are still there, under the carpet.
As with so many properties of this kind, Cotswold over the years degenerated into a rooming house and it is said, was at one stage high class brothel (much to the fascination of the trainee nurses in the babies' home opposite).
The staircase was altered to its present position when the house was divided into two flats, we have been unable to persuade the Gas and Fuel Corporation that this is no longer the case.
When Mrs. George Archibold bought the house in 1967, she changed the position of the front door, enclosing half of the original tiled verandah to make a little vestibule, and replacing the doors from the hallway by an arch so that the living room extended across the whole of the house.
This imaginative but appropriate renovation was carried throughout the house, and into the Italian style terraced garden, originally a rubbish filled sloping wasteland.
The old laundry was converted into a cellar which may be viewed through the side window. When we purchased the house from Mrs. Archibold last year, her beautiful collection of antiques were unfortunately not included, and we can offer for viewing only the beginning of a collection with which we hope to enhance the house over our life time."
Unpublished typescript prepared for a fund-raising open house day c. 1975. Quoted in entirety.
EMHS Cat. No. emvf0574
City of Melbourne Rate Books
- first
- ‹ previous
- 31 of 274
- next ›
- last

