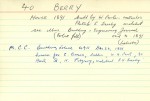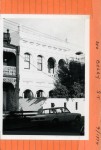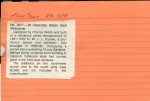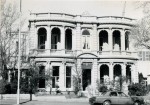Treeby
East Melbourne, Berry Street 040, Cotswold
Two-storey brick house
"Cotswold was built in 1891 by W. Parks, Contractor, and Philip E. Treeby, Architect, for a sport minded country doctor who wished to have a town house near the Melbourne Cricket Ground.
East Melbourne, Clarendon Street 036 - Burchett
Built 1881 by P E Treeby for J L Purves. Architect - Charles Webb.
Extended in 1889 to 30 rooms by F J Wreight -builder for J L Purves.
Later became a bourding house. Classified by the National Trust of Victoria in 1978 - see index card for citation.
- 3371 reads
East Melbourne, Clarendon Street 036, Mosspennoch
A two-storey, double fronted Italianate mansion of render on brick construction. The front facade comprises a solid arcaded verandah and balcony made up of a central entrance pavilion flanked by two gently projecting bows. There is a balustrade at balcony level and a balustraded parapet.
Mosspennock was built in 1881 for James Liddell Purves, Q.C. and was designed by Charles Webb. It is unusual for the curved glass in its front bow windows. Inside is a noteworthy library initially thought to be original to the building but later determined to have been removed from another house and installed later, possisbly in the 1930s.
- 2 comments
- 40276 reads
East Melbourne, Punt Road 1027, 1029, 1031 - Burchett
1885. MCC BR: Thos. Meredith to build two 2-storey houses, in old Barracks Grounds, for Mr. Lefebvre. Architect - P. Treeby.
1886. Sinclair and McPherson to build 2-storey house for Mr. L.C. Lefebvre. Louis Lefebvre of Lefebvre and Sons, Wine and Spirit Merchants of 535 Collins Street.
1889. L. Lefebvre - owner of all 3 houses.
- 3510 reads









