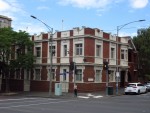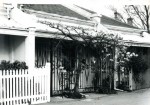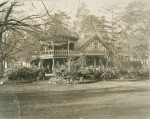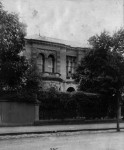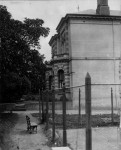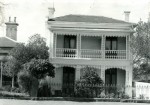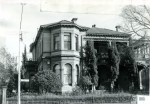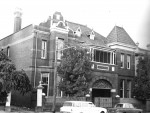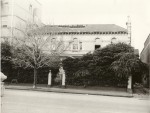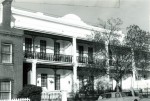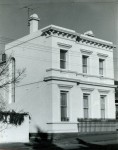This is the collection of building histories written and maintained by the East Melbourne Historical Society.
You can find a particular history by zooming and panning the map. Or you can search the list with the fields below the map.
Using the map
Zoom and pan using the tools at the top left of the map or by dragging and scrolling with your mouse.
Hovering over a marker will show the title of the building history.
Click on a marker to show a summary and a link to the building history page.
Using the search fields
The list is sorted by title alphabetically:
Suburb first, then Street name, then Street number.
Restrict the list by entering something in one of the form fields and clicking "Apply".
To return to the complete list clear all form fields and click "Apply".
East Melbourne, Clarendon Street 228, 230, Clarendon Flats
This two-storey building was designed as a block of six self-contained flats. It is constructed of red brick and forms an important part of the red brick group of 226, 224, 222 and 220 Clarendon Street.
On 9 Aug 1912 The Herald ran a short article stating that,
East Melbourne, Darling Street 002, 004, 006, 008, 010
A terrace of five cottages
The terrace was built house by house over a number of years, presumably as the owner's finances grew. The first two houses to be built were Nos. 8 and 10, and the last was No. 2, which became the owner's own house.
East Melbourne, Darling Street 012, 014, 16, 18, The Old Police Station
Not known
Initially described in the Rate Books as six rooms, the following year the description changes to five rooms, pantry, bath and shed, and by 1875 it has become seven rooms. The house was built on a wide block with vacant land to the house's south. Fielding lived in the house until 1883 when he sold it to Robert Richardson who added another room.
East Melbourne, Darling Street 024
Cottage
George William Paterson sold his four room cottage very soon after its completion to Andrew Bell who added another room. Bell lived there until at least 1900.
East Melbourne, Darling Street 028, The Workshop
Workshop
First listed in the Rate Books as a workshop but by 1895 the useage had changed to stables. James Peel Browne owned the building until his death in 1905. Sometime after 1910 it became the Commonwealth Motor Garage with Adams and Bradstreet as proprietors.
East Melbourne, Darling Street 032
Cottage
The Notice of Intent to Build gives notice of a cottage to be built by and for Abraham Priest. However the Rate Books from 1870 until at least 1900 give the owner as James Priest. The house is descrbed in 1870 as three rooms, plus a kitchen and servant's room. The following year it is recorded as having six rooms. This description remains the same during the Priests' ownership.
East Melbourne, Fitzroy Gardens old kiosk
A two storey structure of rustic appearance with half timbered gables and deep verandahs. Its focal point was the octagonal bandstand at the corner of the building.
The Argus, on 28 February 1908, reported:
East Melbourne, George Street 016, 020
No 16 George Street was built by Robert Dixon for himself in 1869. The Rate Books described it as a two storey house of six rooms on a block of land having a 66 foot frontage to George Street. It was double-fronted.
East Melbourne, George Street 032, Bradoc House
A block of eighteen flats. Built of brick with a Tudor-Byzantine exterior, with Spanish influence. Decorative brickwork and painted incised render. Art deco interiors
From construction in the 1930s until late 1989 privately owned rental investment residential flats. Nine one bedroom flats; three two bedroom flats; six bed-sitters. Also tower, at that time for communal use. Whole property of eighteen apartments auctioned individually in late 1989, as a company share property - Arbe Questa Nominees. The tower is now privately owned as part of Apt. 18.
East Melbourne, George Street 037, Kingscourt
Two blocks of 1930's style flats with strong horizontal and vertical accentuation to the facade. They are interesting for their site planning and inward looking outlook to an extensive central garden. The principal building materials are cream brick with tapestry brick, brown brick and render panels. Windows are steel and timber. Notable features include unpainted decorative brickwork. No.
Index to Building Permit Applications dated 25 Oct 1940. First page of Application dated 18 Nov 1940. Letter from Building Surveyor to owners dated 19 Nov 1944 saying 'buildings not yet completed in accordance with specifications approved by this office in as much as fire hoses and chemical extinguishers have not been installed.
East Melbourne, George Street 040, 042
A pair of two storey, single fronted houses of brick and stone, now cement rendered
Two four roomed houses were built by William McLean to separately accommodate his father, Peter McLean, and father-in-law, Andrew Arnot. The houses were built on, what was at the time, low-lying floodway land, prior to the construction of the Collingwood railway line in 1901.
East Melbourne, George Street 046
Stone house
Originally built as five rooms, a sixth room added in 1882 and a seventh in 1888.
William Niven, stationer, arrived in Melbourne in 1857 on the King of Algeria with his wife, Isabella, and young daughter, also Isabella. He died in 1910.
East Melbourne, George Street 048, 050
The houses at 48-50 George Street comprise a pair of semi-detached, nineteenth century, Italianate single-storey residences with basements. The facade is rendered with a moulded cornice and plain parapet extending across both houses. Wing walls have curved parapets and decorative pressed cement corbels. Only the house at No. 48 retains a verandah.
This pair of houses was built in 1861 by and for William Crawford of Melbourne. Nothing further can identify this particular William Crawford with any certainty. The houses, in the Burchett Index of Intents to Build (19 Feb 1861), were described as two 4 room cottages of stone and brick. Crawford named them Bremen Cottages. They were tenanted during Crawford’s ownership.
East Melbourne, George Street 054
Two storey double fronted house with simple facade
Abraham Kellet married Ellen Russell in 1857 and was no doubt anxious to provide a home for his new bride and what turned out to be his large brood of children. He advertised for tenders, ‘labour only, for BUILDING four-roomed stone and brick HOUSE’ on 19 October 1860 and he gave notice to Council of his intention to build just ten days later.
East Melbourne, George Street 055, St. Martins
Number 55 is a three storey building presenting an asymmetrical facade to the street and exhibiting an understated marriage of Modern and Georgian details in salmon coloured brick. The facade is dominated by a facetted entry rising through the full height of the building with quoins and keystone devices realised in decorative brick around the ground floor entry.
This is part of a cluster of apartment buildings including the neighbouring block at No. 53, and the two blocks at Nos. 29 and 37, as well as the apartments behind in Garden Avenue. All were designed by I.G. Anderson bewteen 1938 and 1941. The area must have been a hive of activity. The building is almost a mirror image of its partner, No.
East Melbourne, George Street 088, 090, Cornwall Terrace
Pair of two storey brick houses
Not known
East Melbourne, George Street 100, Lisieux
A two storey block of flats constructed in 1934 and drawing inspiration from Georgian and Regency sources. Lisieux House is a substantial symmetrical building, its front sections finished in white painted render and surmounted by a roof of terracotta tiles. The street elevation is dominated by a central entrance bay projecting from the otherwise restrained facade.
Built in 1933 by Mansion Constructions, an investment company. The company's directors were politician, Parker Moloney and Anastasia MacIntyre, Moloney's wife's sister. The company was created in 1932, presumably for the purpose of constructing this building.
East Melbourne, George Street 108, Varzin
Large two storey house, with symmetrical facade having central doorway with bay windows each side on ground floor. Brickwork at ground floor level laid in alternating bands of light and dark brick. A tennis court lay to the east of the house.
Maurice Aron owned the house from 1877 to 1897. Maurice Aron of Cohen Aron & Co., was also a partner with Benjamin Josman Fink in an Elizabeth Street emporium called Wallach Bros. Wallach Bros. were furniture manufacturers and retailers. In 1880 NAB lent Fink £60,000 to buy out Aron.
East Melbourne, George Street 109, Kalingra
This building is a fine and intact example of 1930's Art Deco flats. Exhibiting extreme care in the detailing including Art Deco treatment of the sash horns on windows ; each flat has a curved balcony with string courses which increase in number up the building.
This block of six two-bedroom flats with six garages was designed by Edith Ingpen in 1933 and built by R & E Seccull Pty Ltd for wealthy bookmaker, Henry Thomas Pamphilon. Ingpen was the first woman to gain an architecture degree from the University of Melbourne and this was her first commission.
East Melbourne, George Street 171, 173, 175
A terrace of three two storey houses
Robert R. Rodgers, the first owner, was a sharebroker & land agent of 53 Elizabeth Street, Melbourne
East Melbourne, George Street 178, Braemar
Large two storey house especially noteworthy for its conservative classicism and its unusual verandah with paired cast iron columns
The house was designed in 1865 for William Bowen, a noted Collins Street chemist, by Leonard Terry. Jenkin Collier, noted land boomer, financier and director of the City of Melbourne Bank, owned the property from 1872 to 1918 and occupied it until 1891. It was Collier who added the ballroom in 1886. The house also featured a two storey coach house and stables at the rear.
East Melbourne, George Street 179, Kilmaurs
A photo in 'We of the Never Never with a memoir of Mrs. Gunn by Margaret Berry' shows the house as a large two storey house with a verandah and balcony with cast iron decoration on the west side; and on the east a simple rendered facade with a pair of arched windows above and below. Rate Books describe it as a brick house of twelve rooms.
Mrs. Aeneas Gunn, author of Australian classic, We of the Never Never, occupied the house with her two sisters, Elizabeth Christine Taylor and Carrie Templeton. We of the Never Never with a memoir of Mrs Gunn by Margaret Berry describes the household of "three middle aged very abstemious ladies with a maid". There are photos of the house, and author in the garden.
East Melbourne, George Street 182, 184, 186
Three three storey terrace houses of rendered brick. No. 182 retains a timber verandah and balcony at ground and first floor level. Its design and construction are unique. The verandahs and balconies have been removed from Nos. 184 and 186, however No. 184 is currently undergoing restoration and its verandah and balcony will be replaced.
The houses were designed by Joseph Reed who was probably the best known and most prolific architect in nineteenth century Melbourne.
East Melbourne, George Street 187
Rate books describe it as a brick house of twelve rooms
This house was designed by Crouch and Wilson for Bernard Marks. Thomas Newton of Charnwood Crescent, St Kilda was the builder. It was completed in 1881. In 1901 Bernard Marks and his family travelled to England and rented the house out. They never returned to the house, moving instead to St Kilda.
East Melbourne, George Street 190
Single fronted two story house in the Federation style. The ground floor is red brick, the upper floor is rouch cast plaster.
The house at 190 George Street was built on part of the land once occupied by the original Trinity Church which burnt down on New Year’s Day 1905. The land was sold in 1908 and the new church built on the corner of Clarendon and Hotham Streets.
East Melbourne, Gipps 077, Tasma
The 1920s brought many different architectural styles to Melbourne. Tasma fits most closely into the Prairie style with its low-pitched hip roof, wide eaves, strong massing, and restrained use of applied ornamentation. In spite of its two-storey height the building retains a sense of squatness and connection to the ground.
Tasma, 77 Gipps Street was built for Frederick Charles Duncan in 1927. In February the following year he put it on the market when it was advertised as ‘SET of 4 SELF-CONTAINED FLATS, each with 4 rooms, bathroom, S O. New brick 2-storied Building, just completed.’ The purchaser was Joseph Richard Richardson.
East Melbourne, Gipps Street 010
Very narrow single fronted two storey house.
This little house was built as an investment for George Milton. The rate books described it as having six rooms on land eleven feet by sixty-six feet. Roughly ninety years later it was deemed uninhabitable by the Housing Commission on grounds of its size and its ruinous condition and a demolition order was issued.
East Melbourne, Gipps Street 015, Faraday House
Two storeyed, single fronted house with cast iron balcony, in the style of a terrace house.
The 1870 Rate Books list John Kelly as the owner, and describe the house as having '6 rooms bathroom 2 kitchens servants room and shed'. Thereafter it is listed simply as 8 rooms. In 1873 William Sydney Gibbons appears for the first time as the owner. He lived there with his family until his death in 1917. Gibbons was an analyst, and for many years, the government analyst.
East Melbourne, Gipps Street 017, Gipps Street Cellars
A double fronted shop with residence above. The shop front has been modernised with plate glass windows each side of the central door. There is a modern awning which may have replaced a cast iron verandah. Above there are three arched windows framed by pilasters at each end of the facade. The facade here is painted brick which is possibly polychrome underneath. The side walls are bluestone.
Mr. Webber, the first owner of the building, when he notified the council of his intention to build gave the description 'house', however it appears that the building was used as a shop with residence above from the beginning. It was known then as Webber Bros & Co.
East Melbourne, Gipps Street 043, Ola Cohn Centre
The building faces Ola Cohn Place, with the rear facing Gipps Street. The outline of the original carriageway entrance can still be seen from Ola Cohn Place.
This building was designed as livery stables by the notable architect, Charles d'Ebro in 1888 for William Taylor. In 1938 it was bought by Ola Cohn, the sculptor best known for her Fairies' Tree in the Fitzroy Gardens. She turned it into her home and studio.
East Melbourne, Gipps Street 070, 072, 074, Salisbury Terrace
A terrace of three two storey houses with cast iron balconies. The cast iron is not original and it is not known whether it has been reproduced from an original sample. The cast iron fences and gates are original.
Samuel Noble Brook (c.1853-1940), first owner and builder of Salisbury Terrace, was variously described as an ornamental ironworker and an importer, however 'it apears that he operated as a self employed building developer for most of his life in business in Melbourne.' [Willingham] On completion of the property Brook sold it to The Standard Mutual Building Society, who within four months had p
East Melbourne, Gipps Street 079
A single storey house featuring a wide, low-pitched gable roof. A central, curved bay window sits below. It is made up of five lead-light segments and protected by a window hood. The lower part of the house is unpainted red brick, while the upper part is rendered with rough cast cement. The apex of the gable, above the window hood, is half-timbered.
Andrew Francis Molan owned a hotel and store in Crossley, near Tower Hill in Victoria’s west. Later he moved to Melbourne and bought a hotel in Victoria Parade, Fitzroy. In 1910 his son, Maurice Leslie Molan married, and this seems to have been the stimulus for Andrew to buy the house at 79 Gipps Street. Maurice and his wife, Alice Leona, moved in.
East Melbourne, Gipps Street 080, Clinton Hall
This is an elaborately detailed mock medieval block of flats designed to look like one house, with tuckpointed brick quoins and rough render panels. There is a corbelled brick string course and label mouldings over windows. There is an oriel window to the west facade and fine leadlights to all windows.
These flats are a conversion of an old single storey house. MMBW plans show a small, perhaps four roomed house set well to rear of block, yet there is a small sketch plan in the Building Application file for Clinton Hall which shows a much larger house.
East Melbourne, Gipps Street 083
Federation style double-fronted villa with terracotta tile roof and timber verandah.
According to Winston Burchett’s Index to the City of Melbourne’s Notices of Intentions to Build 83 Gipps Street was built 1909-10 for John Loughnan by John Timmins to the design of architects, Crook and Richardson.
East Melbourne, Gipps Street 084, The Haven
A single storey, single fronted house, with a cement rendered 1930s facade. It has a two storey studio at the rear.
George Waterstrom (1829-1907), engineer, owned this house from the time it was built until his death in 1907. He lived in the house until 1873, during which time it is described as two rooms. Extensions were made in 1874 bringing the number of rooms to six, it was extended again in 1878 to arrive at seven rooms. The facade was altered during the 1930s.
East Melbourne, Gipps Street 104
The residence at 104 Gipps Street is a two storey rendered Brick townhouse with a refined almost Regency air. It is architecturally significant as a fine and unusual example of a nineteenth century townhouse and is unique for the open work cast iron panels on the verandah columns which although common in Sydney are otherwise unknown in Melbourne.
104 Gipps Street is historically significant for its association with J J Clark, one of Australia's most important architects in the second half of the nineteenth century.
East Melbourne, Gipps Street 118, Crathre House
A large two storey cement rendered house in the Italianate style.
Pre-history: Before Crathre House was built there was another house on the site - a large wooden house known as The Bungalow. This house was owned by Henry Dyer as an investment property. He lived next door at 121 Powlett Street with his wife, Mary, and their children. He owned many other properties in the immediate vicinity.
East Melbourne, Gipps Street 121, Wooroonook
This is a fine two storey ruled render terrace residence with unusual tri-partite verandah. The upper floor verandah has brackets forming semi circular arches supported on timber columns and a concave (hipped) corrugated iron roof. There are render enrichments to the party walls and dentilled eaves. [i-Heritage database]
Builder, Joseph Baxter, built this house for himself to the design of C Langford in 1882. This was in the early days of Clements Langford’s career but he went on to be a master builder working on many of Melbourne’s well-known churches and commercial properties. [see link below].
East Melbourne, Gipps Street 128, 130, 132, Nepean Terrace
A terrace of three two storey houses in Regency style. The brick facade is unpainted and there is a timber verandah.
This regency style terrace, with its distinctive timber verandah, was built in 1863 for Henry Dyer, lime and cement merchant, as an investment. Dyer lived with his family around the corner at 121 Powlett Street.
East Melbourne, Gipps Street 144, Fanecourt
Large red brick house with central carriage way.
Mitchell's four daughters, along with their cousin, Maie Ryan (later Lady Casey) were educated by private governess in Fanecourt's school room. Four of the five became writers. The Mitchell family sold Fanecourt in 1913 and later it was divided into eight flats and renamed Torrington.
East Melbourne, Gipps Street 154, Stokesay
Large double fronted, two storey house. Described in 1918 as having "10 rooms 2 bathrooms, 2 maid’s rooms, laundry, large brick motor garage, stabling, man’s room, &c electric light throughout."
The house was built for John Webster in 1869 and designed by architects Reed & Barnes, who designed a number of houses in East Melbourne. Nancy Adams, in her book, Family Fresco,claims the house was once owned by her father, Sir Edward Mitchell, K.C., who named it Stokesay after Stokesay Vicarage in Shropshire where he used to spend university vacations and where the vicar coached him.
East Melbourne, Gipps Street 155
A two storey brick house with a pitched slate roof and simple cement rendered facade without verandah or balcony.
The house first appears in the rate books in 1864 and is described as having five rooms. In 1868 it appears as six rooms. Joachimi owned and occupied the house until 1870 when he sold to Daniel B. Pritchard who in turn sold it two years later to R.D. Pitt. Pitt sold to William Woodall in 1882 who was still the owner in 1890.
East Melbourne, Gipps Street 157
Single storey, single fronted house with bay window. A second storey has been added to the rear.
In 1865 a three roomed cottage was erected towards the rear of the land. By 1869 the house had doubled in size to six rooms. The addition of a large room at the front brought the house almost to the street and gave it a new asymmetrical appearance. A second storey was added to the rear of the building in 2002. George Milton owned the house until 1922 although he never lived there.
East Melbourne, Gipps Street 159, Little Parndon
This is an early handmade brick residence of 2 storeys. The facade is simply composed with three bays of exposed brick with a simple brick cornice.
The house was built for the Austrian born, landscape painter, Eugene von Guerard in 1862. It was initially described in the rate books as having four rooms but von Guerard had an additional three rooms built in 1866. James Dickson was the builder. One of the additional rooms was built as the artist's studio.
East Melbourne, Gipps Street 160
When owner Leonard Terry put his house on the market it was described in the Argus of 6 July 1872 as, "That spacious and substantially built FAMILY MANSION, containing drawingroom 18ft x 16ft, dining room 18ft x 16ft, schoolroom 27ft x 14ft ; five bedrooms 18ft x 16ft, 18ft x 16ft, 16ft.
Leonard Terry built the house for himself and family. He married twice and had nine children, hence the need for a school room. Matthew Lang, the second owner, appears to have turned this room over to another use. He moved out in 1887, after the death of his son. He continued to own the house until his own death in 1893, and from then until c.1923 it remained in his estate.
East Melbourne, Gipps Street 165, Hope Terrace
One of a row of three, two-storeyed houses, of which No. 165 possesses a porte cochere (i.e. a porch, large enough to accommodate wheeled vehicles). The row is decorated to present a single identity, i.e. the parapet is plain, and unbroken over the three houses and there is a central basket-arched 'entablature' flanked by scrolling. The cornice is dentillated.
Rev. James Caldwell died in 1907 leaving the property to his wife for her lifetime and then to his children. His wife, Mary Anne, died in 1926. The inventory in his will stated that 'Each house is let at 22/6 per week and assessed by the City of Melbourne at £50 per annum. The whole is valued at £2200'
East Melbourne, Gipps Street 179
A large two storey house in the Italianate manner
"179 Gipps Street is classified by the National Trust, with the Citation:- 'A fine two-storeyed house in the Italianate manner with delicate stucco detailing and well proportioned openings' It is included in the Register of Historic Buildings established by the Historic Buildings Act 1974 [now Heritage Victoria] 179 seems to have been built in three stages. The first stage in 1861.
East Melbourne, Gipps Street 181
Two storey red brick dwelling with terracotta tile roof, leadlight windows and verandah with double ionic columns. There is a clinker brick soldier course , interesting reinforced concrete and wrought iron fence. [City of Melbourne i-Heritage database]
Building work valued at £2,000. Described as ‘attic villa’. Brickwork of ‘Barkly’ bricks. Attic walls to be lined to a height of 3ft. with 3ply Pacific Mahogany. Other woods used: Pacific Maple, Hoop Pine, Jarrah, Oregon. Red gum stumps. Flooring of Baltic White, ‘Dindi’ hardwood.
East Melbourne, Gipps Street 42
A double fronted, single storey villa built of polychrome brick. It has a return verandah to the left hand/western side allowing access to the house's main entrance.
42 Gipps Street was built in 1870 for Mrs Anne/Annie Jones by Murray and Hill, a local firm based in Victoria Parade. The firm built many houses in East Melbourne, some for clients, some on its own account.
East Melbourne, Grey Street 001, St Helens
Block of flats built of clinker brick in an English suburban style.
Arthur Edward Pretty designed the building for the owner Stephen William Gwillam, master builder. An unusual case of the builder choosing the architect rather than the other way around.
