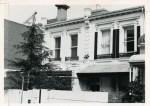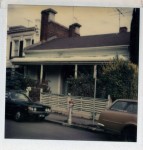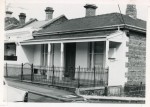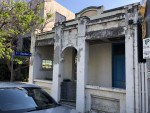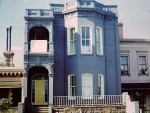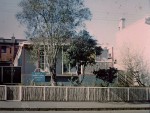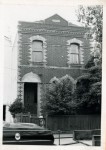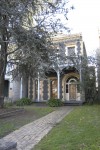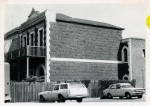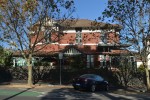This is the collection of building histories written and maintained by the East Melbourne Historical Society.
You can find a particular history by zooming and panning the map. Or you can search the list with the fields below the map.
Using the map
Zoom and pan using the tools at the top left of the map or by dragging and scrolling with your mouse.
Hovering over a marker will show the title of the building history.
Click on a marker to show a summary and a link to the building history page.
Using the search fields
The list is sorted by title alphabetically:
Suburb first, then Street name, then Street number.
Restrict the list by entering something in one of the form fields and clicking "Apply".
To return to the complete list clear all form fields and click "Apply".
Jolimont, Agnes Street 041, Athol Villa
A double fronted brick house of five rooms on land 80ft. x 70ft.
The house was built fo William Peebles, a clothier with premises in Bourke Street, Melbourne. He died of consumption aged 49 in 1871. His wife remained the owner of the property until at least 1890. In the International Exhibition of 1880 Florence J. Peebles won a prize for her wax flowers. From 1887 the house was occupied by C.J. Pavia.
Jolimont, Agnes Street 045, 047
A pair of two storey ruled render terraces with classical details to window openings, party walls and parapet. A single storey verandah shades tripartite windows on the ground floor.
The houses were built as investment properties and were never occupied by their owner, Thomas Watts, who lived at Spring Hill Terrace, Wellington Parade, East Melbourne. Names of some of the occupiers are listed below. Watts owned the houses at least until 1890. The house was owned by A.R. Wilson in 1940 when it was advertised for sale as part of his estate.
Jolimont, Agnes Street 049, Bourgoyne Cottage
Symmetrical, single storey, double fronted brick house, with cellars beneath. The front door opening is arched. The verandah has been added.
François Monichon was born in Burgundy, or Bourgogne, France, hence the name he gave to his cottage. He arrived in Melbourne in 1855. He had been one of the chefs to Napoleon III and on arrival in Melbourne opened a restaurant in Flinders Lane and later moved to Flinders Street. He became chef-de-cuisine at the Melbourne Club then at Scott's Hotel.
Jolimont, Agnes Street 057, Larnook
Simple symmetrical single storey, double fronted rendered building with hipped slate roof and slate roof verandah on timber posts.
The house was built for Thomas Y. Harkness. It was built on land bought from Thomas Lambert, who at the time also owned the houses next door at Nos. 53 and 55. The Rate Books to 1885 describe it as 5 rooms. In 1885 the owner and occupier was given as Mrs. Espinasse. By 1890 it was described as nine rooms and still owned and occupied by Mrs. Espinasse. In 1889 Mrs.
Jolimont, Charles Street 019, Home
This early (1870) render dwelling with parapet and vertical 4 pane windows intact was altered by the addition of a concrete verandah. However, the addition has contributed to the appearance of this building and should remain. The cyclone gate and scenic leadlight of this building (1920 section) are intact. [i-Heritage]
When Charles La Trobe, lieutenant-governor of Victoria, left Melbourne to return to England in 1854 he left his friend, Dr James Palmer, to sub-divide and sell his Jolimont estate. Palmer bought the Jolimont Square section himself and subdivided the rest of the land around the periphery of estate for sale to individual buyers. The section in the middle of the estate which was occupi
Jolimont, Jolimont Road 110, Laloa
This is an unusual tuckpointed brick and render residence with bay window and projecting side entry porch. The render mouldings, swags etc have an extremely crisp appearance but appear out of scale with the proportions of the rest of the building. The verandah over the entry is an exact reproduction of the porch creating an unsettling effect. [City of Melbourne, i-Heritage database]
The house was built for Mrs Margaret Henningham who was the widow of Ralph Neppard Henningham. He had died in 1883 at the age of 47 leaving her with several young children. At a sale of her furniture and effects in 1894 the house was described as having a drawing-room, dining-room, breakfast room and six bedrooms. It appears that from that time the house was leased as a boarding house.
Jolimont, Jolimont Road 112, Grassmere
A double fronted single storey house with a verandah at the front and built of dark brown brick with cream brick trim.
Alexander Britton, married and with his first child on the way, made plans to build a house. On 23 December 1869 builders, Little & Boyne, lodged notice with the Melbourne City Council that they would build a house in Jolimont Road, next to Morton’s.
Jolimont, Jolimont Road 136, Yewsley
A symmetrical double fronted single storey house with centrally placed steps leading to a verandah at the front.
The house was completed in 1870 for owners Edward Thomas Slack and his wife Rosetta. Thomas was superintendent of mail services at the GPO. He died in 1907 and the house passed to Rosetta. She died in 1921. At this time the inventory of her assets described the house as 'a very old house of nine rooms three of which are of brick and six of wood'.
Jolimont, Jolimont Street 050, Devon House
Two storey single fronted house in polychrome brick.
William Stembel was born in Frankfurt, Germany and arrived in Melbourne in the early 1850s. He moved soon after to Bendigo where he established a business as a chemist. He later switched to the restaurant trade and ran the refreshment rooms at the Bendigo and Kyneton railway stations. While he was in Melbourne he ran a restaurant at the top end of Collins Street.
Jolimont, Jolimont Street 066, 068
Originally a pair of two single storey cottages now combined into one office building, with parking below.
'Henry Apperley was a sculptor who worked on the London Houses of Parliament prior to emigrating to Australia in 1854 as part of the gold rushes. He worked in Melbourne producing sculptures and in 1868 moved to Sydney where he worked on the Rookwood Mortuary Station.
Jolimont, Jolimont Street, 88,86
The house appears as a wide 2-storey rendered house with gently hipped slate roof and bearing a modern verandah.
Although this building appears as a single house it started out as two small cottages. On 30 November 1864 John Sinclair notified the Council that John Holmes would build him a cottage. The Rate Books subsequently listed the cottage as having four rooms.
Jolimont, Jolimont Terrace 012
Two storey single fronted house, built of blue stone with cream brick and terracotta dressings.
Built in 1868 by Thomas Newton for Alexander Leslie to the design of architects Crouch and Wilson. The verandah and balcony are not original and the house probably had a single storey verandah originally. The two storey rear service wing was added circa 1920.
Jolimont, Jolimont Terrace 014
The street numbers in Jolimont Terrace changed c.1950 consequently the house now numbered 14 was previously numbered 40. This has caused some confusion in pursuing its history. Winston Burchett in his research in the 1970s, had it correctly identified as the house built for David Gibson, who owned Gibson's Flour Mills on the corner of Queensberry and Leicester Streets, Carlton.
Jolimont, Jolimont Terrace 016
A two storey cement rendered house in the Renaissance Revival style. It has four windows above a four bay arcaded verandah.
In the late 20th century the house was used as offices but more recently has been converted to two apartments, one up and one down.
Jolimont, Jolimont Terrace 018, The Crib
An unusual turn of the century design, asymmetrical in form and using Queen Anne materials of red brick, roughcast, shingles and terracotta tiles. There is some Art Nouveau influence in the verandah piers which extent beyond the eaves and in the decorative treatment applied to the name and the piers. The garden form is intact and the colour scheme is appropriate. [i-Heritage, link below]
Old street number: 34
This house was built as one of a matching pair in 1859 for Charles Hotson Ebden. On Ebden's death in 1867 his son, Charles John Ebden, inherited the house. He and his mother and sisters had moved to England after Ebden's death and Charles jnr. was very much an absentee landlord.
Jolimont, Jolimont Terrace 026, Marnoo
xxxx
Previously this was number 24
Jolimont, Jolimont Terrace 036, 38
See The Herald, 28 Aug 1940: https://trove.nla.gov.au/newspaper/article/243327898
Jolimont, Jolimont Terrace 28, Bromo House
One of a pair of 2 storey ruled render terraces with quoins to corners and plain moulded string course to parapet. The timber fretwork single storey verandah is believed to be the original form. The stables to the rear are noteworthy. [from i-Heritage Database]
One of a pair of houses built at the same time by the same builder but for different owners. This house was built for John Munro Bruce, father of Stanley Melbourne Bruce. He married, at the house, his wife, Mary Ann Henderson in 1872, and remained there through the birth of their first child the following year, but then moved to St. Kilda.
Jolimont, Palmer Street 001, 003, 005
A row of three two storey terrace houses extensively remodelled.
The three terrace houses at 1-5 Palmer Street, Jolimont were built in 1888 by F McIntosh for Thomas Care. If there were an architect involved his name is not known. However the previous year Thomas Care had the same builder erect a house at 21 Charles Street, which runs at right angles behind the Palmer Street houses.
Jolimont, Palmer Street 009
A symmetrical three storey apartment block finished in rendered brick. The building presents as two projecting wings with the central recessed entry rising through the full height of the building to break the terracotta tiled roof at the eaves line. Balconies extend half way across each level. Several of these have now been built in.
The Hermitage, a block of twelve flats, was built in 1937 by the General Construction Co Ltd to the design of O H Jorgensen for husband and wife, Nicholas and Margot O’Donohue. The Hermitage was so named in memory of the house previously on the site, which was a small timber dwelling annexed to Governor Charles La Trobe’s cottage next door, and used by him as guest quarters.
Jolimont, Wellington Parade South 101, Redcourt
This is a large tuck-pointed red brick dwelling in the Queen Anne style with terracotta tile roof, pebble dash panels and timber strapwork to the eaves. [i-Heritage Database]
As is well known Jolimont was once the home of lieutenant-governor Charles Joseph Latrobe, purchased by him in 1839. When he returned to England in 1854 he left his friend, Dr James Palmer, in charge of subdividing and selling his land. Palmer kept for himself the central part of the property, which became known as Jolimont Square. On it he built five large, two-storey, timber
Jolimont, Wellington Parade South 117, Mornington
Large 3-storey house built of polychrome brick
As is well known Jolimont was once the home of lieutenant-governor Charles Joseph Latrobe, purchased by him in 1839. When he returned to England in 1854 he left his friend, Dr James Palmer, in charge of subdividing and selling his land. Palmer kept for himself the central part of the property, which became known as Jolimont Square. On it he built five large, two-storey, timber
Jolimont, Wellington Parade South 141, 143, 145
Double fronted, single storey house. Rendered. Verandah
The address of this house was originally 65 Jolimont Parade, in 1890 it became 141 Wellington Parade South. It is now known as 143-145, while a property to the rear has been given the number 141.
Jolimont, Wellington Parade South 167
Single storey house with verandah on two sides.
The house that originally occupied the corner of Wellington Parade and Jolimont Road was a single storey house of six rooms. The house took up most of its site with just a thin strip of garden along its Jolimont Road frontage. This was overlooked by a long verandah which continued around the Wellington Parade corner.
