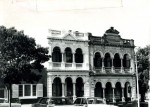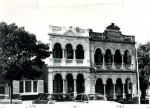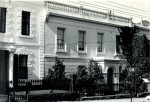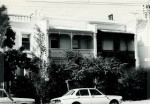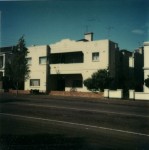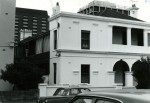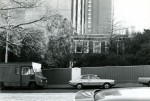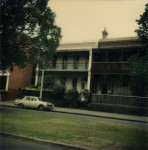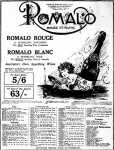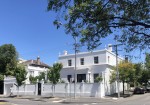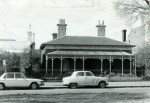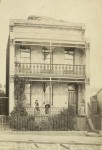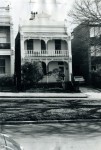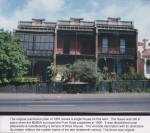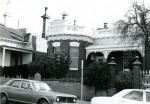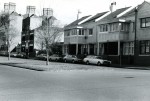This is the collection of building histories written and maintained by the East Melbourne Historical Society.
You can find a particular history by zooming and panning the map. Or you can search the list with the fields below the map.
Using the map
Zoom and pan using the tools at the top left of the map or by dragging and scrolling with your mouse.
Hovering over a marker will show the title of the building history.
Click on a marker to show a summary and a link to the building history page.
Using the search fields
The list is sorted by title alphabetically:
Suburb first, then Street name, then Street number.
Restrict the list by entering something in one of the form fields and clicking "Apply".
To return to the complete list clear all form fields and click "Apply".
East Melbourne, Hotham Street 121, Arcadia
A double fronted, single story house of bluestone
121 Hotham Street, along with its twin neighbour, 125 Hotham Street, was built in 1860 by Robert Richardson for himself. Richardson was a builder and went on to build several other houses in East Melbourne. Two years later he sold both properties to George Black, another builder, who was also active in East Melbourne. During this time the properties were rented by tenants on an annual lease.
East Melbourne, Hotham Street 146
A terrace house of rendered brick. It has a balustraded parapet with central entablature. The verandah and balcony are arcaded with Cornithian [?] columns.
Built for Mrs. Hannah Boyle, widow of Thomas Boyle who established the grocery shop on the opposite corner in 1875 [BI]. The shop had a seven room residence attached, where the Boyles lived. Thomas d. 21 Nov 1876 leaving everything to her. She owned the house until her death in 1913. It was rented at £90 at the time of her death and valued at £1150.
East Melbourne, Hotham Street 150
A modern two storey town house, retaining only the front wall and bluestone foundations of the earlier single storey Victorian cottage.
James Scoular owned and occupied the three roomed cottage until 1864 when it passed to Andrew Scoular, a produce merchant, who owned and occupied it until his death in 1867. Edward Bice became the owner the following year and he, too, owned it until his death in 1897.
East Melbourne, Hotham Street 152
Two storey terrace type house with cast iron lacework
East Melbourne, Hotham Street 154, Fairhall
Double fronted two storey town house in classical style
The house was built in 1860 for James Cummings, dental surgeon, and was originally a single fronted house of four rooms. It was six rooms with garden by 1867 and then in 1870 it was extended sideways to its current size. The Rate Books described it at this time as eight rooms, double drawing room and bathroom.
East Melbourne, Hotham Street 166, Hotham Place
Small brick house, plain in style, with no adornments.
This house sits behind the houses at 158-164 Hotham Street, known as Cyprus Terrace. It is entered from Hotham Street via Hotham Place and has been given the address 166 Hotham Street. Originally the entry was from Powlett Street via Magnolia Place and was known 38a Powlett Street and then, after 1890, 91a Powlett Street.
East Melbourne, Hotham Street 168, 170
A pair of terrace style houses, with cast iron balcony.
The land on which this pair of houses sits was part of a three acre plot originally granted to the Church of England. The land was put up for sale on 7 Feb 1863 and was described as ‘ … very eligible piece of building land, adjoining the episcopal residence, Hotham-Street, East Melbourne, having 36ft. frontage thereto, by 150ft. deep.
East Melbourne, Hotham Street 172
A two storeyed, single fronted house built in the style of a terrace house. The balcony and verandah have been removed.
"...some rooms had been divided with plaster board, and the original plain front had a balcony and underneath room added....We removed the balcony, and its underneath room, took down any room dividers, unstuck a revolting overmantel which topped a tiny grate....In one little room we eventually, through the cleaning down process, discovered some charming pine panelling.
East Melbourne, Hotham Street 175, Hotham House
The roof is hipped with pendant brackets to the eaves line. The chimneys are cement clad and corniced. All openings are square-headed, and architraved; there being a central doorway and toplight at each level. Note: there is an entrance hall at the verandah level. The verandah has columns of the Tuscan Order, superimposed - one over the other - on either side of the entrance.
Hotham House was built in 1866-67 for Thomas Joseph Occleston by P. Reid and designed by Edward Poulton.
East Melbourne, Hotham Street 183
Large two storey painted brick house. The house had been extended at the front during the 1930s including balcony with a solid brick balustrade and brick brackets above.
During the McFarlands ownership of the house it was variously described in the rate books as nine or ten rooms, sometimes with stabling. During the 1930s it was altered to accommodate flats.
East Melbourne, Hotham Street 188, The Deanery (first)
Single storey house with return verandah.
The house first appears in the Rate Books of 1869 and is described as having nine rooms and a scullery. It was built on land adjoining Bishopscourt and was oriented to the west, towards Bishopscourt, and at right angles to the street.
East Melbourne, Hotham Street 189, Watlington
Large cement rendered house in the Italianate style.
Built on land originally part of the Cathedral Reserve. Two acres at the western end of Hotham Street were granted to the Anglican Church on which to build a cathedral which, however, was eventually built in the city. Morris was able to lease the land from the diocese. While he remained Registrar the Diocesan Registry operated from his house.
East Melbourne, Powlett Street 017, Merton
Symmetrical, two storey, double fronted, cement rendered house with bay windows each side.
On 18 June 1858 Crouch & Wilson called for tenders for the erection of a cottage residence in Powlett Street for Raphael Alexander. The rate books from 1859 to 1868 give fluctuating descriptions of the house as having between 5 and 7 rooms but from 1864 settle at 6 rooms. In 1869 it is listed as having 12 rooms, coinciding with a new owner, Henry "Money" Miller.
East Melbourne, Powlett Street 022
Notable features include an elaborate / high standard design of rendered surfaces. A three storey apartment block designed and constructed by the firm of E Jennings, in 1935. It is finished in rendered brick and distinguished by a entry rising through the full height of the building to break the terracotta tiled roof at the eaves line.
E Jennings & Sons Pty Ltd designed and built this block of sixteen flats for Frank Pentland Watson and Mrs Charles (Elizabeth) Tait in 1935. Work was completed the following year. Little is known about Watson, the electoral rolls of the time list him as having no occupation. Earlier he was described as a traveller.
East Melbourne, Powlett Street 053, Regent's Gate
Twenty-four studio apartments arranged in two symmetrical, three storey wings, creating a U-shape with garden in the middle. It is built in salmon colour brick and is Georgian in character. Each apartment has French doors to a balcony.
Bernard Evans in the post war years became one of the state's largest developers of flats and apartments. He was Lord Mayor of Melbourne 1958-60 and was knighted in 1962. This was one of his first buildings after he returned from studies in England.
East Melbourne, Powlett Street 059, 061, Enfield Place
This is an imposing pair of polychromatic brick terraces set high above the street with two storey cast iron verandahs and fine moulded architraves to openings. No. 61 is particularly intact with rear stables and fine side fence of corrugated iron. The substantial cast iron palisade fence with cast posts and wrought complement the elegantly composed buildings.
This pair of houses known as Enfield Place were built by William Rankin in 1872 for Robert Elwall Jacomb, official assignee. It was to him that an insolvent's assets were transferred, or assigned, for distribution to creditors.
East Melbourne, Powlett Street 071
A three storey block of Art Deco apartments built around a pre-existing shop. This is possibly the earliest licensed grocer in East Melbourne. Unfortunately the exterior has been substantially altered, but much of the interior shopfitting remains, including fine timber shelves, leadlights and arched openings. [i-Heritage database]
On 17 October 1874 [Thomas] Boyle notified the Melbourne City Council of his intention to have William Weir, of Clifton Hill build him a two storey house.[1] Three days later Weir advertised for tenders from rubblewallers and bricklayers and by May 1875 Thomas Boyle, now residing at Powlett Street, gave notice that he would apply for a grocer’s licence in those same premises.[2][3]
East Melbourne, Powlett Street 101, Magnolia Court
A two storey, freestanding house with a modern extension to the southern side. Now a boutique hotel. A For Sale notice in the Argus, 4 June 1881 states the following: The house contains on the ground floor - drawingroom 22ft. 6in. x 15ft. 2in., inclusisve of bay window, with handsome cornice, centre flower, marble mantelpiece, and gasalier; diningroom 18ft. 10in. x 15ft.
Charles Smith, the first owner of the house, owned a timber yard and saw mill in Albert Street, East Melbourne, in the 1850s-70s. He never lived in the house. He was the uncle of Helen Macpherson Smith, philanthropist. See Catalogue Reference below.
East Melbourne, Powlett Street 107
Originally a single-storey double-fronted house with verandah, and stable. Now very much altered with a second storey added, and a garage in front of the stable.
107 Powlett Street was built in 1863 by James Nation for Vincent Matthew Wylly (sometimes erroneously Wylie or Wyley). It had five rooms, a kitchen and bathroom and a garden on its western side.
In 1867 Wylly commissioned James Nation to build a small cottage on the garden site. This is now numbered 153 Gipps Street.
East Melbourne, Powlett Street 120, Claverings
The house appears as a symmetrical single storey, double fronted house from the street, but has a basement level at the rear. Built of Hawthorn brick, with a timber verandah.
Philip Nunn was the younger brother of Crumpton John Nunn who, with Mars Buckley, founded the department store, Buckley & Nunn in 1851. Philip joined the firm around 1857 and remained a partner almost until his death in 1907. He was on the first committee of Holy Trinity Church and remained a loyal church member throughout his life.
East Melbourne, Powlett Street 121, Hazelwell
This is an interesting double fronted single storey ruled render dwelling with concave roofed cast iron verandah. There are simple render mouldings to the parapet and wing walls and fine render chimney. The substantial cast iron palisade fence with bluestone plinth and piers is intact. [i-Heritage database]
The origins of Hazelwell, 121 Powlett Street, are not absolutely clear. On 14 August 1854 Samuel Williams, a plasterer then living in Collingwood, notified the Melbourne City Council that he would build a two-room weatherboard house. It quickly expanded to three rooms plus kitchen, according to the rate books, and then to five rooms.
East Melbourne, Powlett Street 129,131,133,135, Lawson Terrace
A terrace of four two storey houses. The balconies have cast iron balustrades and friezes but posts are of turned timber and timber arches sit below the friezes.
This terrace of four houses was built for R Scott, Esq. The architect was Geo R Cox who advertised for tenders on 13 May 1867. The builder selected was W Murdoch. On 14 Oct 1867 R Scott advertised ‘HOUSES in Lawson terrace, Powlett-street, near Grey-street, seven rooms, kitchen, bath, washhouse, every convenience’.
East Melbourne, Powlett Street 132, 134, 136
A terrace of three two storey houses. All of tuck-pointed brown brick with cast iron balconies. Two of the terraces are now painted. No. 136 has had its front fence removed.
The houses were completed in 1871 by building contractor, Robert Richardson, for himself. He advertised them on completion, 'To LET, three seven-roomed HOUSES in Powlett-street, with bathrooms, balcony back, and front'. They were referred to briefly as Richardson's terrace but since then appear not to have been known as a single entity, but rather by individual names. No.
East Melbourne, Powlett Street 138, The Opera House
A two storey house with a basement level in addition. It has an unusual verandah and balcony which have given rise to it being known as The Opera House. The City of Melbourne Heritage site says, "The balcony is of an unknown date but is believed to be later than 1868.
George Alfred Badger was an architect and built the house for himself. His other architectural work includes grandstands and booths at Flemington, Caulfield, Geelong and Kilmore race tracks and work for the Public Works Department at Parliament House. He never lived in the house and sold it in 1878.
East Melbourne, Powlett Street 140, 142
A pair of rendered brick two storey terrace houses. Verandas and/or balconies have been removed, and in the case of No. 140, a veranda has been reinstated.
Thomas Upton was a councillor with the city of Collingwood, and later a mayor of Oakleigh. He died in 1914. He built the two houses as a speculative venture. They appear to have been very quickly built. In November, 1866 he advertised for tenders for masonry work, and in February 1867 he advertised for tenders for plastering.
East Melbourne, Powlett Street 144, 146
The Statement of Assets in the Probate Papers of Henry McGuigan describes the houses as, "Two two storey stone houses and brick stable containing one stall and carriage shed."
The two houses were built for Henry McGuigan who lived in one, No. 146, until 1882 when he moved to Hawthorn, although, curiously, he continues to be listed as the occupier. He continued to own the houses until his death in 1891. No. 144 was tenanted. In 1872 Mrs. Henry McGuigan gave birth to a son at her residence, Glenullin House, Powlett Street, East Melboune.
East Melbourne, Powlett Street 175, Craigielea
A substantial two storey terraced dwelling with two storey cast iron verandah executed in ruled render with mouldings to parapet and party walls
Built for Henry John Bunney and completed in 1871. An early photo gives the date 1871 in the cartouche above the parapet. This has since been replaced with one that gives no date and was perhaps done in order to make the house seem less old. Bunney and family remained in the house until c.1884. Bunney called the house Wharlton House.
East Melbourne, Powlett Street 82, 84, 86, 88, 90, 92, 94, 96, 98, 100, 102, 104, 106, 108, 110, 112, Canterbury Terrace
A row of 16 terrace houses of five bays. The two end bays each comprising two houses and the central bay of four houses are arcaded, while the intervening bays, each of four houses, have cast iron verandahs and balconies. The terrace is often described as the longest in Melbourne.
Charles Butler gave notice of his intention to build on three dates in 1877. The first was 9 February 1877 for six 2 storey houses, the second was 24 April for four houses and lastly 31 May for another six houses.
East Melbourne, Punt Road 1035, 1037, 1039
Three terrace houses built in a stepped arrangement to accomodate the steep slope of the site.
The first house on this allotment was a remnant of the old Mounted Police Barracks. It and the hospital, which became the Berry Street Babies’ Home, were the only two buildings to remain after all the others were cleared in preparation for the subdivision and sale of the site in 1881.
East Melbourne, Simpson Street 013, 015
Pair of fine 2 storey render terraces with elaborate 2 storey cast iron verandah and render details. Flat arched openings to first floor and slender Corinthian pilastered openings with radius corners to ground floor. Palisade fence on scalloped bluestone plinth. Tessellated tile floor and bluestone upstands to verandahs are all intact. [i-Heritage]
This pair of houses was designed by Ravenscroft and Freeman, architects in 1887 and built for James Ford Born by Seccull and Abbot. George Ravenscroft appears to have been self-taught, starting out as a carpenter, then a contractor, finally an architect. Born named No 13 Simpson Street Lynton, and No 15 Torquay.
East Melbourne, Simpson Street 017
The house at 17 Simpson Street is an [early twentieth century] building with alterations and additions dating from inter-War period. The bungalow style addition facing the street comprises a broad gabled section with brick lower walls (now painted) and roughcast rendered walls above. Windows are timber framed double hung sashes with nine paned upper sashes and corbelled brick sills.
The house was built by builder and contractor, Charles Osborne Luff, for the Rev David Meadowcroft in 1903. At the same time Luff built the house next door at No 19 for himself. Both houses occupied land previously the site of a large wooden house. Luff was at one time a member of the Richmond Council.
East Melbourne, Simpson Street 018
A single two storey house built in the style of a terrace house. The balcony and verandah are not original.
18 Simpson Street was built in 1874 by C C Fewster for Peter White, plumber. Peter White was born in Edinburgh and arrived in Melbourne in 1858 along with his wife, Alison, and their four eldest children. The couple went on to have another eight children.
East Melbourne, Simpson Street 019
Unusual combination of high Victorian house with projecting bay and Art Nouveau detail. Heavy render triglyph course under balustraded parapet. Simple corrugated iron verandah with tessellated tile surface and slate flags. Elaborate render and brick chimneys. [City of Melbourne i-Heritage database]
The house was built in 1903 by Charles Osborne Luff for himself and wife, Charlotte. They lived there for about four years before selling to William Henry Pither, investor, and later, gentleman. Pither died in 1943 and Annie, his widow, remained there until her own death in 1948.
East Melbourne, Simpson Street 019
Unusual combination of high Victorian house with projecting bay and Art Nouveau detail. Heavy render triglyph course under balustraded parapet. Simple corrugated iron verandah with tessellated tile surface and slate flags. Elaborate render and brick chimneys. Asymmetrical garden. [i-Heritage database]
The house was built by builder and contractor, Charles Osborne Luff, for himself in 1903. At the same time Luff built the house next door at number 17 for the Rev David Meadowcroft. Both houses occupied land previously the site of a large wooden house. Luff was at one time a member of the Richmond Council.
East Melbourne, Simpson Street 021, Nyoora
Large, 9-roomed, wooden house with stabling and coachhouse
The house was built in 1854 for George Smyth. He was at the time a marine and fire insurance broker and later manager of the Professional Life Assurance Company. In September 1853 he advertised for an ‘Imported Wood house about 40 feet by 30 feet, for a private residence’.
East Melbourne, Simpson Street 028
Double fronted, single storey house of rendered brick. The facade has been stripped bare, possibly as a result of the modernisation movement that swept Melbourne in the lead up to the 1956 Olympic Games. The verandah and front fence have been removed. Any decorative treatment along the parapet line or around the door and wall openings has also been removed.
28 Simpson Street, for a period known as Hobartville, was built in 1854 by Charles James Hardy for himself. Hardy and his wife, Mercy, and baby son, arrived in Port Phillip on 15 Jan 1849 aboard the Duchess of Northumberland as assisted immigrants. At the time Hardy described himself as a bricklayer.
East Melbourne, Simpson Street 029, Cliveden Hill
Grand two storey residence with collonades to ground and first floors. Fine balustraded parapet with central pediment and cartouche. Fine incised render detailing and string courses at springing of window arches. Etched glass to verandah return on both floors. High cast iron palisade fence on bluestone plinth.
The house was built for David Blair, a timber merchant. He frequently visited Borneo and Sumatra and was instrumental in importing many exotic timbers.
East Melbourne, Simpson Street 054, 056, Liege Apartments
Notable features include unpainted decorative brickwork. A three storey block of flats incorporating a number of understated Moderne details into an inexpensive and otherwise generic design.
I.G. Anderson was commissioned to build this block of apartments by Liege Investments Pty Ltd, a company which had applied for registration less than a week before the building application was lodged on 12 August 1940. This was the same day the building application was lodged for 29 Hotham Street, also by Anderson.
East Melbourne, Simpson Street 066
A two storey apartment block designed to look like a single house. The facade has four windows evenly spaced across the top storey while below the spacing is more awkward. The two right-hand windows lie squarely beneath their counterparts in the upper storey, but on the left hand side the two windows appear cramped together to allow room for the off-centre entrance. The entran
The building was constructed in 1939 by owner-builders Robert Charles Whittaker and Bertram Leslie Whittaker. In the electoral rolls they are both described as manufacturers but of what is not clear. They commissioned Robert Stanley Bisset to design the building, and although his name appears as architect on the plans, contemporary electoral rolls describe him as a joiner.
East Melbourne, Simpson Street 074
Symmetrical double fronted, single storey brick house, with cast iron veranda.
Not researched
East Melbourne, Simpson Street 076
Single storey brick cottage with veranda.
George Waterstrom (1829-1907) lived for many years at 84 Gipps Street, East Melbourne (see also). The house was built initially as a cottage of two rooms plus kitchen. By 1870 the Rate Books list it as five rooms.
East Melbourne, Simpson Street 078
Single storey, double fronted bluestone cottage. The veranda is not original.
The house was built in 1859 for Robert Sperring. He added a kitchen in 1862, and then, using builder, Josiah Messiter, he added a veranda in 1864. N.K. (Norman Kinamond) Harvey lived in the house as a child and later wrote of his memories:
East Melbourne, Simpson Street 089, 091
A pair of single storeyed cottages, with cast iron verandahs.
Built for George Keane (or Kane) Johnston,auctioneer, on land he had purchased in the crown land sales of June 1854.
East Melbourne, Simpson Street 093, Little Broomfield
The existing house is the result of joining together two small free-standing cottages. It is approached by a narrow private garden path leading off Simpson Street, between Nos. 91 and 95.
In 1868 the Rate Books list G.K. Johnston as owning 'enclosed land & stables'(No. 1307). The following year, in the same position in the Rate Books, the entry is for a small brick cottage of 3 rooms 'off Simpson Street'(No.1317). The Burchett Index of Notices of Intent to Build lists G.K. Johnston giving notice that he plans to 'build two rms. & convert stable to brick rooms.
East Melbourne, Simpson Street 095, 097
A pair of cottages
Winston Burchett on his index card referring to 93 Simpson Street quotes an entry in the City of Melbourne's building register as follows: 'Laurence Hanlon to build for self two brick and stone cottages fronting Simpson Street' It is unlikely that this entry refers to 93, which does not appear to be recorded until 1869.
East Melbourne, Simpson Street 095, 097, Carlton House
A block of 2 storey flats in red brick with clinker brick dressings and render panels. There are 4 recessed balconies and a central entry panel. Fine diamond leadlights in windows and good quality joinery to the French doors. [i-Heritage]
Around 1913 Miss Euphemia Paton bought a pair of 1850s cottages and rented them out until 1922 when she had her managing agent, W. B. Simpson and Son of North Melbourne, invite tenders for the ‘Purchase, Removal, brick and Wood Buildings, slate roofs’. Tenders closed three days later. Messrs. George & Murphy’s offer of £40 was accepted.
East Melbourne, Simpson Street 099, 101
A pair of single storey, single fronted cottages. A c.1960s addition has been made to the fronts of the cottages.
It appears from the Rate Books that No. 101 was built three years later than No. 99, although the Intent to Build is for two houses. Thomas Geddes did not live in either house and sold both c.1862. For the next ten years the houses changed hands several times until sold to William Sheridan c.1873. He continued to own them until at least 1890.
East Melbourne, Simpson Street 100
A tuckpointed brick house with projecting central bay and elaborate cast iron verandah. The casement windows have leadlight panels. The verandah has a tessellated tile floor. [i-Heritage]
On 11 April 1907 Hubert Patrick Cooney notified the Council that he was about to build a house in Simpson Street. At the same time his brother, Thomas Vincent Cooney, submitted an identical notice. Hubert was about to build 100 Simpson Street, and Thomas was to build 96 Simpson Street, immediately next door. They had both been born and had grown up at Doontallie, 1121 Hoddle Street.
East Melbourne, Simpson Street 104
104 Simpson Street stands on part of Allotments E and F of Section 22. This land was in turn part of a larger block, originally allotments 14-17 of Section 22, which was granted to the Baptist Church. The land was later resumed and resubdivided creating Allotments A-F and what is now Ola Cohn Place.
East Melbourne, Simpson Street 105, 107, 109, 111, 113, Nelson Square
A red brick and pebble dash two storey terrace of five houses, with smooth render moulded string courses and timber strapping. The corner dwelling has an oriel window. It is much larger than the others, having twelve rooms to the others' six. Interesting woven metal panels to fence and 'Wunderlich' pressed metal ceilings to the entrance. The balconies have been filled in.
Originally built as flats, with one flat upstairs and one flat downstairs in each house. An outside staircase gave access to the upper flat. The original name of the building was Bremen Square, which perhaps reflected the ancestory of the owner, Dietrich Martin. It was changed to the more patriotic Nelson Square a year later, at the outbreak of the First World War.
