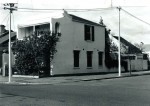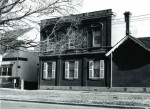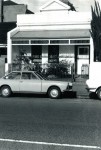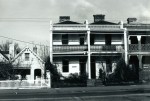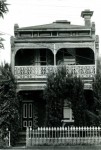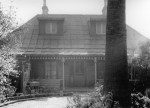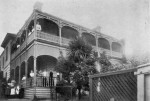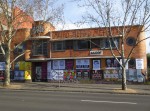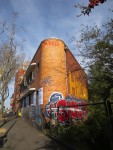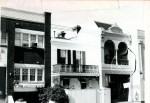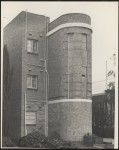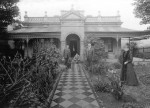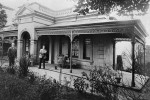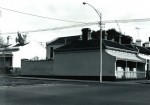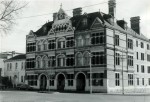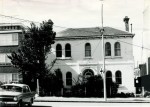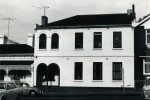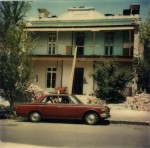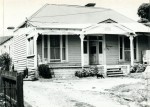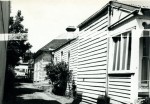This is the collection of building histories written and maintained by the East Melbourne Historical Society.
You can find a particular history by zooming and panning the map. Or you can search the list with the fields below the map.
Using the map
Zoom and pan using the tools at the top left of the map or by dragging and scrolling with your mouse.
Hovering over a marker will show the title of the building history.
Click on a marker to show a summary and a link to the building history page.
Using the search fields
The list is sorted by title alphabetically:
Suburb first, then Street name, then Street number.
Restrict the list by entering something in one of the form fields and clicking "Apply".
To return to the complete list clear all form fields and click "Apply".
East Melbourne, Grey Street 002
A single storey red brick dwelling with tile roof projecting over the timber verandah. There are paired columns on brick plinths with fretwork timber brackets. A bay window projects on the east end. [City of Melbourne i-Heritage database]
Built on part of land previously the site of the Methodist New Connexion Church which was designed by Crouch and Wilson in 1868 and completed in 1869. It was apparently demolished in 1877. The land was subdivided into six building blocks and auctioned in March 1877 and again in September 1878.
East Melbourne, Grey Street 008, Elsinore
A simple two storey tuckpointed brick dwelling with two storey cast iron verandah and render dressings. The parapet has a central cartouche and bracketed cornice. Whilst the entry door has a vermiculated arch over. [City of Melbourne i-Heritage Database]
This house was built in 1884 for Louis Perel by M Gooding & Son of Buckingham Street, Richmond. The earliest rate book entries for it describe it as having six rooms on land 22 by 100 feet. It was built on part of the land on which had once stood the Methodist New Connexion Church, built in 1868. In 1877 the New Connexion Church united with the Weslyans and the church beca
East Melbourne, Grey Street 010
Single story, single fronted house with cast iron verandah
The house was built for Miss Louisa Stevens, possibly the daughter of Mrs Louisa Stevens of 45-47 Grey Street, East Melbourne [see link below]
East Melbourne, Grey Street 018, 026, 030
Bluestone Family Residence of Gothic design known as WALGETT HOUSE, containing on ground floor, drawingroom, 16.4 x 14: dining-room, 16.3 x 14: library, or sittingroom, 12.9 x 12, kitchen, large scullery, and storeroom upstairs-Six bedrooms. Outside walls from 18in to 20in thick, Outhouses comprise stable, buggy-shed, washhouse, &c
On 10 December 1868 Crouch and Wilson, architects, advertised for tenders to put in stone foundations for the Methodist New Connexion Church, corner of Grey and Hoddle streets, East Melbourne. Just over two weeks later W. Cranston, builder, submitted his intention to begin the work. On 2 February 1969 Crouch and Wilson again advertised for tenders, this time for the erection of the church.
East Melbourne, Grey Street 018, 030
This two storey apartment block is a pair of attached buildings with separate entrances. Each building is symmetrical in itself and the building as a whole is also symmetrical apart from the treatment of the two entrances. Both entrances project forward slightly and rise the full height of the building. One is rounded with a balcony over the doorway; the other is square with a
The building was constructed in 1937 by owner-builders Robert Charles Whittaker and Bertram Leslie Whittaker. In the electoral rolls they are both described as manufacturers but of what is not clear. They commissioned Robert Stanley Bisset to design the building, and although his name appears as architect on the plans, contemporary electoral rolls describe him as a joiner.
East Melbourne, Grey Street 025, Airlie
Two storey, single fronted house with verandah and balcony. The cast iron ornamentation has been removed. The front fence is not original.
Peter Daly was a member of the Detective Police Force. He built the house in 1872, but died only two years later. His will describes the house as four rooms and a kitchen. His wife continued to live there until her own death in 1914. Her death notice in the Argus states that she died at her residence, Airlie, Grey Street, East Melbourne
East Melbourne, Grey Street 033
A single storey cottage facing Grey Street, with a two storey addition, in the classical style, facing Simpson Street.
Louis Suhard first appears in the Rate Books as the owner and occupier of a house on the corner of Simpson and Grey Streets in 1860. The house, at this time, is described as a wooden house of three rooms, valued at 16 pounds.
East Melbourne, Grey Street 035, Irwell Cottage
Single fronted, single storey cottage.
The cottage was built in 1861 for Edward Septimus Heelis, who occupied it until 1866. He continued to own it until about 1885, when William Henry Kelly, the owner of the neighbouring houses at 37 and 39 Grey Street, bought it. From 1868 until 1872 the cottage was occupied by Chiu Ang Goon (various spellings), and from 1874 to 1875 by Louis Suhard.
East Melbourne, Grey Street 037-039
A pair of two storey houses, the second attic style floor being within the roof cavity. The houses were extensively modified in 1936.
Number 37 was built for William Kelly in 1860 on land 40ft. x 70ft. According to the Rate Books it had three rooms. In 1867 William Kelly registered a notice of intention to build extensions and alterations to the house. It then became five rooms. The land size was reduced to 20ft x 70ft coinciding with the appearance of a similar five roomed house on the excised vacant block (No. 39).
East Melbourne, Grey Street 041-043
A pair of single storey houses in the domestic gothic style. Each has a gabled roof and attic. The gables are distinguished by scalloped barge boards with fretwork cutouts. The houses underwent alterations in the mid 1930s and masonery porches were added at this time.
Not known
East Melbourne, Grey Street 042, Nirvana
A two-storeyed, single fronted house with a cast iron balcony, in the style of a terrace house.
The house was built for James Peel Browne, livery stable keeper, cab proprietor and coachbuilder. Adjacent stables housed his horses and cabs. Browne's son, also James Peel Browne, lived with his father, and later so too did his wife, Catherine, and young daughter. Confusingly both father and son died in 1905 and the property fell to Catherine.
East Melbourne, Grey Street 045, 047
A pair of two storey brick houses with cast iron balconies.
The houses first appear in the 1869 Rate Books when they are each described as having four rooms and a bathroom. In 1871 the houses were described as having eight rooms. It seems the houses were built initially as single storey, with a second storey added two years later. There appears to be no Notice of Intent to Build relating to the houses. Mrs.
East Melbourne, Grey Street 049, 051, 53, 55, 57, 59, Eamont Terrace
Two two storey brick houses, with cast iron balconies, built as a pair to match existing houses, but no longer matching due to later alterations. Remaining four houses replaced by a block of 1960s three story apartments.
The houses at 49 and 51 Grey Street were built in 1871 for Isaac Sanderson, Gentleman. They were part of a terrace of six. The middle two, 53 and 55, were built in 1862, and Sanderson lived at 53 till his death in 1905. 57 and 59 were built in 1866. Together they were known as Eamont Terrace. Originally they had no balconies and simple timber verandahs below.
East Melbourne, Grey Street 061
A single storey render dwelling with central entry and projecting bay window on bluestone plinth. There is a bracketed eaves and stop chamfers to opening reveals. The path is paved with diamond pattern two tone terracotta tiles. [City of Melbourne, i-Heritage database]
This house was built by Murray and Hill, contractors, for themselves. At the same time they built a cottage in Albert Street: the Grey Street house was to be for Peter Hill and the Albert Street house for Thomas Murray. Their notification to Council of their intent to build was dated 28 August 1866.
East Melbourne, Grey Street 067
A simple dwelling of pleasant proportions executed in tuckpointed brickwork and render parapet.
The house, known originally as Inverbreakie Cottage, was built for Donald McKenzie by John Bennell in 1861. The following year a kitchen was added, and it appears in the rate books for that year as a three roomed house plus kitchen. When Donald, a clerk with the Bank of New South Wales, moved in with his wife, Elizabeth (known as Betsey), they already had two small children.
East Melbourne, Grey Street 069, 071
Pair of two storey, single fronted brick houses. They no longer match due to alterations
Joseph Broadbent, clerk of works, owned the two houses until his death in 1879. During this time he made considerable alterations to both of them. In 1861 Number 69 appeared as a four roomed house, the following year it increased to five rooms and increased again in 1874 to nine rooms. In the same year Number 71 had one room added to become six rooms.
East Melbourne, Grey Street 087
A single storey, single fronted cottage, well set back from the street, with a large garden in front.
The facade has been reconstructed, with cement render covering the original polychrome brick and new decorative lace work over the verandah (possibly aluminium).
The house at 87 Grey Street was built for Alexander Hutchison, a compositor. Sometimes he is described as a civil servant. It is possible, perhaps, that he worked for the Government Printing Offices on Eastern Hill.
East Melbourne, Grey Street 114
Pre-fabricated timber house
This house was one of two similar pre-fabricated houses imported from New Zealand as an investment by Henry Cooke. Cooke, as well as being a land speculator, was the founder of The Age newspaper and an importer of paper products, anything from religious tracts to wallpaper. He was the son-in-law of the Rev.
East Melbourne, Grey Street 115, Allanton House
A symmetrical, double fronted, two storey house of bluestone with a timber verandah on the ground floor. 115 Grey Street is one of the oldest surviving houses in East Melbourne. It is a fine example of the early Victorian style with its Georgian inspired symmetry and restrained ornament. Its bluestone construction is lightened by the delicate timber verandah.
The house was built in 1854 for Thomas Nesbit Wilson to the design of Wharton & Burns, architects. Wilson was a grain and produce merchant, and in 1863 he advertised “Potatoes. Good examples, in quantities to suit purchasers. T.N. Wilson, corner Lonsdale and Spencer Streets.” In 1862 Wilson built a six room brick house next door, on the corner of Powlett Street (now demolished).
East Melbourne, Grey Street 129
Large two storey house with a timber verandah and balcony. The verandah has a railing supported by balusters, and above is an arched frieze of trellis. The balcony railing has two dimensional rather than turned supports, and the timber brackets and frieze are of simple pierced design.
Edwin Richard Elliott had been postmaster in Beechworth and circa 1865 he moved to Melbourne and bought a house at what is now 137 Grey Street, East Melbourne. This house he called Grafton Villa. He then purchased the vacant block next door at 129 Grey Street. He commissioned Crouch & Wilson to design a new residence for him.
East Melbourne, Grey Street 137
Brick double fronted house with verandah.
Frederick Cook had bought the land on which the house sat at the Crown Land Sales on 25 May 1853, ten months later building commenced. He and his family moved in on completion and two more children were born in the short time the family remained there.
East Melbourne, Grey Street 151, Lansdowne Villa
A single storey, double fronted villa, with an arcaded verandah along the length of its front facade.
When Henry Hall died in 1875 he left the house, known then as Lansdowne Villa, and its contents to his youngest sister, Clara Ellen. Clara was the widow of architect, Charles Swyer and she renamed the house Worsley after the place in England where he had died.
East Melbourne, Grey Street, 073, 075
A pair of two storey balcony houses. The cartouche on the building's parapet once gave a date of 1913. The date has now been removed but was possibly when the existing facade with cast iron balcony was created. The original form would most likely have had no balcony and a timber verandah to the ground floor.
The houses were built by David Lumsden for himself. He occupied one, and his father, Robert, the other. They were each described in the Rate Books as having five rooms. David was a builder and carpenter and owner of a timber yard in Flinders Street. In 1870 he built four houses in Gipps Street, opposite Darling Square and moved, with his father, into one of them.
East Melbourne, Grey Street, 077
This double-fronted single storey house was built a year before its matching but single-fronted neighbour. Together the two make an unusual combination. No.77 has a fine intact front verandah with wave form fretwork and brackets. The dormer windows are not original
The house was built as an investment for owner and builder, Archibald Thompson (sometimes Thomson).
East Melbourne, Hoddle Street 1081
Two storey block of 'bachelor' flats in the streamlined Moderne style. The building features curved walls, curved concrete window hoods, black contrasting bricks and portholes.
Index to Building Applications gives date of application as 7 Sept 1939, however the first page of the application shows it was initially signed on 10 Jan 1939, when the owner was the Commissioner of Victorian Railways and the builder was G. Phillips, 3 Glen Avon Road, Hawthorn. These names were crossed out and the application newly signed on 5 April 1940 when J.K.
East Melbourne, Hoddle Street 1085, Millhayes
Two storey cream brick apartment block in the Art Deco style
The building application for this site is dated 26 August 1939. The owner of the site was the Victorian Railways, which had owned it since purchasing a number of blocks along Wellington Parade in 1901 in order to create the existing railway line.
East Melbourne, Hoddle Street 1121, Doontallie
This two storey tuckpointed brick residence with two storey cast iron verandah and render parapet has an unusual, possibly original side entrance porch under the verandah, with an etched glass window. The upper floor has full height double hung windows and fine cast iron balustrade. [i-Heritage description 1985] The double hung windows have been replaced with French doors.
James Cooney notified the Council on 16 June 1870 that he would build a house in Hoddle Street. This was just four months after his marriage to Catherine Sweeney on 2 February at St Patrick’s Cathedral.
East Melbourne, Hoddle Street 1151
A symmetrical single storey, double fronted weatherboard house. The front is executed in blockwork to imitate ashlar stonework. It has a particularly steeply pitched hipped slate roof and a timber verandah with convex iron and timber posts with cast iron frieze. The verandah may be a later addition. This is possibly a prefabricated building from Kent or Essex.
This is one of the only two weatherboard buildings extant in east Melbourne, and is representative of the large number of similar buildings that were built in East Melbourne in the 1850s and early 1860s.
East Melbourne, Hoddle Street 1157
This is an early two storey brick and render shop with a dwelling to the upper floor. The upper floor windows have tuckpointed segmental arches and double hung sashes. The original structure probably had a single storey verandah. [City of Melbourne i-Heritage database]
No 1157 Hoddle Street was built for Thomas Davis, or Davies, in 1872 by Trinnick & Timmins of 48 Peel Street, Hotham (North Melbourne). Sharing the home with Thomas was his mother, Hannah, and his sister, Emma.
East Melbourne, Hotham Street 018
This is an early two storey terraced residence which originally had a two storey verandah. The joinery is fine with 2 pane sashes and intact door.[1] Most of the cast iron is original but in the 1960s the roof, frieze and brackets of the balcony were removed and the columns cut down, creating an open balcony[2]. The balcony has since been restored.
J.R. Church owned the quarter acre block next to the New Boundary Hotel in Hotham Street. In 1862 he built a wooden house on the eastern half of the block. This was later known as No. 12. It has now been demolished and the land developed as an extension to the hotel. In 1865 work was completed on a second house on the western side of the land, leaving vacant land between the two houses.
East Melbourne, Hotham Street 020, Alistair Hall
Fine 2 storey block of flats in tuckpointed red brick with clinker brick pilasters and surround to the entry. The diamond pattern of glazing bars is reflected by the diamond render pattern on the parapet. The vehicle entry on the west side has unusual pressed ceilings. [City of Melbourne i-Heritage database]
The value of development in 1932 was given as £2,500. The 7 flats were furnished with picture rails, red pine mantles, pre-cast flower boxes outside. Alistair Hall was built for “Byrne, Peatt & Lynch” of 123 Grey Street, East Melbourne, and built by J.E Peatt . Not much is known of these individuals.
East Melbourne, Hotham Street 023, Beverley Mansions
In 1868 the Church of England completed its first East Melbourne vicarage on land granted to it on the south side of Hotham Street, near Hoddle Street, one half acre in all. Today its address would be 21-25 Hotham Street, which address now holds two blocks of apartments. The vicarage was built on the western half of the block leaving the rest as garden.
East Melbourne, Hotham Street 029
This is an interesting design solution for flats on a narrow site. The street facade is dominated by a half circle stairwell articulated by steel framed vertical windows (with etched glass in horizontal pattern), and two horizontal render bands. Doors to each flat have etched glass panels. [1-Heritage database]
I.G.Anderson built this block of flats for Hugh, Patrick and Frank Ryan, brothers and pastoralists with extensive holdings all over Australia. The brothers teamed up with Anderson again at 29 and 37 George Street, and at two of the blocks which make up the Garden Avenue complex.
East Melbourne, Hotham Street 044, Chandos
Symmetrical single storeyed, double fronted house, with a central tower and return verandahs each side.
David Benjamin, estate agent and brother of Sir Benjamin Benjamin, never lived in the house, it was an investment property from day one.
East Melbourne, Hotham Street 045, 047, 049, 051. Anerley Terrace
This is a fine early Victorian render on masonry terrace of four residences with two storey verandahs and a central cartouche to the parapet. The verandahs have a simple cast iron balustrade and timber 'wave' design fretwork frieze similar to 125 Hotham Street. There is a sparing use of render decoration to the parapet party walls and chimneys. There is intact rear w.c. at No. 49.
Anerley Terrace was built in two sections. The first two houses were built in 1866 and the second two in 1868. The houses were built for Joseph Wilmoth who one reference gives as a law stationer, otherwise his occupation is only ever listed as gentleman. He was a dedicated churchman serving as secretary of The Richmond Young Men's Christian Association, and later as secretary
East Melbourne, Hotham Street 050
A fine two storey tuckpointed brick (possibly polychromatic) residence with render string courses, hood mouldings and eaves brackets. There is a Gothic arched entry porch with tessellated tile floor. The ground floor windows have semi circular arches with Gothic hoods springing from the string course. The first floor openings are segmental with a punctuated string above.
On 30 April 1868 architect Geo R Johnson advertised for tenders for the ‘erection of bluestone basement to villa residence’. The successful tender was soon chosen and on 11 May Charles Rippon advised the City Council that John Pigdon, builder of Faraday Street, Carlton would build for him foundations for a house.
East Melbourne, Hotham Street 054, Sheerith
This is a Queen Anne style tuck pointed red brick residence with render bands and dressings on the corner of Hotham and Simpson Streets. The timber verandah wraps around the corner roof projection to the strutted and bracketed Simpson Street gable. The verandah has an extensive tessellated tile surface. The roof has terracotta ridge tiles.
The house was built in 1909 for Elizabeth Davies, the widow of John Alexander Davies, flour miller of Bridge Road Flour Mills, Richmond, possibly the heritage listed building on the corner of Type Street. John had died in 1902.
East Melbourne, Hotham Street 071, Ohain
One of three similar double fronted houses, single storey to the street but with a two storey section at the rear.
The builder of the house and its first owner was Thomas Murray. The house was initially built with six rooms but by 1888 had increased to eight rooms. Murray owned the house until his death in 1892. According to the Inventory of Assets in the probate papers, as well as the eight rooms the house had a bathroom, pantry and outhouses and was let at £6.10.0 per month.
East Melbourne, Hotham Street 072, 074, 076, Queen Bess Row
Three four storey houses of red brick with sandstone dressings built in the Queen Anne Revival style. Elaborate facade details (for further, see Australian Heritage Place Inventory, website below).
The land on which Queen Bess Row was built was bought in the original land sales of 1853 by WJT Clarke. In 1895 his son, Joseph Clarke (brother of Sir William Clarke, bart. of Cliveden), is listed as the owner. He died the same year and the property was held by the Clarke Trustees.
East Melbourne, Hotham Street 079
One of three similar double fronted houses, single storey to the street but with a two storey section at the rear.
The builder of the house and its first owner was Thomas Murray. The house was initially built with six rooms but by 1888 had increased to eight rooms. Murray owned the house until his death in 1892. According to the Inventory of Assets in the probate papers, as well as the eight rooms the house had a bathroom, pantry and outhouses and was let at £6.10.0 per month.
East Melbourne, Hotham Street 080, Sydenham House
Two storey free standing house. Symmetrical with arched windows, no verandah.
In 1855 Roberts applied to erect a corrugated iron house, described in the rate books as three rooms and a kitchen. In August 1857 Lloyd Tayler, architect, called for "tenders for additions to the dwelling house of Mr. William George Roberts, at East Melbourne". This resulted in a brick cottage behind the iron house. In 1879 Mrs.
East Melbourne, Hotham Street 081
A two storey tuckpointed brick residence on bluestone plinth with arcaded entry porch. The porch has a diamond pattern, black and white marble surface. The main facade has double hung square headed windows (semi circular arches over entry). The house is built right to the footpath, with no setback.
Brennand and Brooks built the house for John Glew (sometimes Glue) in 1855. An advertisement in the Argus of that year called for tenders for "40 feet Palings (pallisade), and 205 feet Fencing, in FitzRoy street east, East Melbourne" (Hotham Street was originally called Fitzroy Street). This possibly fits with the rather flexible land measurements given in the Rate Books.
East Melbourne, Hotham Street 086
Small timber cottage
Richard Corbett owned the quarter acre allotment now occupied by a block of apartments known as 86-90 Hotham Street. Corbett was a storeman with Alston and Brown in Collins Street west. Alston and Brown was classed as a drapers but sold everything from carpets and tapestries, upholstery fabrics, dress fabrics, hats and other accessories.
East Melbourne, Hotham Street 091
A single storey, single fronted brick house.
The house first appears in the 1854 Rate Books as a brick cottage having four rooms and a kitchen. There appears to be no Notice of Intent to Build. Its first owner, Francis Hobson, insurance agent and, later, gentleman, lived in the house until his death in 1870. Two years later it was sold to William Royal, bricklayer and, later, gentleman, who also lived there until his death in 1894.
East Melbourne, Hotham Street 092, 094, 096, Janet Terrace
A three-storeyed, parapeted row house trio, with a two-level verandah and cement facing. The parapet is balustraded and piered, with urns stop and the central entablature is basket-arched on the flanking house and fully arched on the centre house. A coat of arms is placed on this central entablature (94 Hotham Street).
On 15 March 1881 Charles Webb, architect, advertised for tenders to erect three two-storey houses in Hotham Street.
East Melbourne, Hotham Street 099, Halloween
Symmetrical, two storey, double fronted house with replacement verandah and balcony
In a Notice of Intent to Build dated 14 March, 1854 George Robinson gave notice of his intention to have builder, Thomas Crawson, erect a three room iron cottage. Robinson gave his address as Clarence Cottage, Fitzroy (Hotham) Street, and in the 1854 Rate Books a four room brick cottage appears under his name. This would indicate that the brick cottage pre-dates the iron one.
East Melbourne, Hotham Street 100, Castle Coombe
The building is designed in a mock medieval manner with splayed side walls, half-timbering, tuck-pointed brick quoins and pointed label moulds.
Castle Coombe was designed and built by Bernard Evans, master builder, VMBA for the Direct Investment & Mortgage Co Pty Ltd which was registered in 1930 by directors Stanley Clifford Steele and his wife, Ellen Anness Steele.
East Melbourne, Hotham Street 106
Large two storey house. It has a mid twentieth century extension to the front.
The house first appears in the 1873 rate books and is described as having nine rooms, although the following year the description changes to eight and remains at eight until 1888 when the number jumps to thirteen, and jumps again the following year to seventeen. By this time the house was owned by J. Condell.
East Melbourne, Hotham Street 111
One of a pair of terrace houses.
109 and 111 Hotham Street replaced a cottage built for the same owner, Henry Bridger, in 1854.
East Melbourne, Hotham Street 115, Amorique
A large weatherboard house with a cedar shingle roof (later covered by iron).
Robert Elwall Jacomb, the first owner of the house, was the official assignee. It was to him that an insolvent's assets were transfered, or assigned, for distribution to creditors. Jacomb built this house as an investment while he, himself, lived in Powlett Street. In 1861 Mrs.
