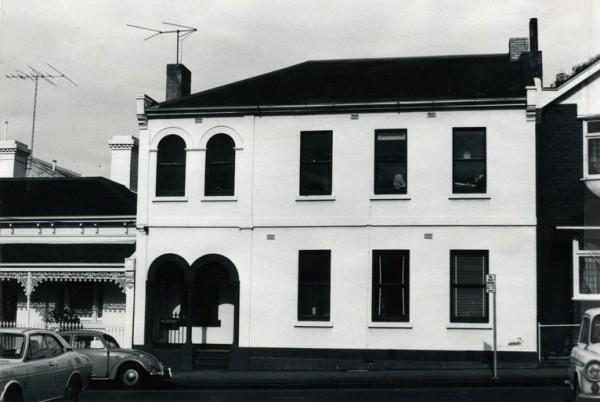East Melbourne, Hotham Street 081
- first
- ‹ previous
- 143 of 275
- next ›
- last
A two storey tuckpointed brick residence on bluestone plinth with arcaded entry porch. The porch has a diamond pattern, black and white marble surface. The main facade has double hung square headed windows (semi circular arches over entry). The house is built right to the footpath, with no setback.
Brennand and Brooks built the house for John Glew (sometimes Glue) in 1855. An advertisement in the Argus of that year called for tenders for "40 feet Palings (pallisade), and 205 feet Fencing, in FitzRoy street east, East Melbourne" (Hotham Street was originally called Fitzroy Street). This possibly fits with the rather flexible land measurements given in the Rate Books. In the early Rate Books not all the information is given every year, but collectively we can learn that it was a two storey house of five rooms and a kitchen on land 20ft. by 80ft. By 1865 it had become seven rooms, and by 1875 the land measurement is given as 24ft. by 60ft. and land. The reduction in depth would be accounted for by the excision of the lane at the rear. The following year the land measurement is given as 40ft. by 60ft. and this remained constant from then on. In 1883 the house is said to have twelve rooms but subsequently is consistently ten rooms. It seems likely that the western end of the house containing the double hung square headed windows is the original house and that the eastern section with the arched openings is later. The curiously truncated hipped roof is possibly the result of restructuring at this time.
John Glew owned the house until 1863 when it was put in the hands of F. Hobson, agent. Hobson advertised it for sale the following year. It was described as, 'Two-story House. with Five Rooms, and Corner Allotment adjoining, Kitchen, &c.' Thomas Austin bought it c.1866 and added on two rooms to bring the number up to seven. He sold the house to David Sturrock Marshall c.1876. George Evans bought it c.1883 and owned it until 1887. He was the first owner to occupy the house and it was at the beginning of his ownership that the house increased in size to ten rooms. Perhaps the alterations were a speculative venture because C.J. and T. Ham advertised the house for sale in 1884 with an extensive descritption:
Land having a frontage of 37ft to HOTHAM-STREET, EAST MELBOURNE, by a depth of 63ft to a right-of way 20ft wide, on which is erected a TWO STORY BRICK HOUSE, containing drawingroom and diningrooms 16 by l8, breakfastroom, library, eight bedrooms, bathroom, linen closet, with handsome entrance porch and hall, laid down in tesselatcd tiles; kitchen, washhouse, with boiler, asphalted yard, enclosed with corrugated iron fence.'
It had been re-painted and re-papered, but apparently failed to sell. From 1888 the house was owned by the Colonial Permanent Building Society. At the time of its sale in 2006 the joint owners were the Anglican Church and Melbourne University. Since that sale the house has been extensively re-modelled.
Owners:
1855-1864: John Glew, brickmaker. His firm supplied the bricks for the Independent Church in Collins Street [Argus,6 July 1867, p.6]. He was a Brunswick Borough Councillor.
See also: The Herald, 27 Feb 1935: http://nla.gov.au/nla.news-article245443275; The Coburg Leader, 7 Oct 1893, p.1: http://nla.gov.au/nla.news-article66810165 , obituary for John Glew
1866-1875: Thomas Austin, builder, gentleman
1876-1882: David Sturrock Marshall, master mariner, master of the barques A H Badger and Seagull.
1883-1887: George Sexton Evans, contractor
1888-1890+: Colonial Permanent Building Society
Burchett Index, City of Melbourne Notices of Intent to Build, 5 Feb 1855, Reg. No. 150
City of Melbourne Rate Books, La Trobe Ward, 1855, No. 1150 (earliest entry)
Argus, 28 Feb 1855, p. 1; 14 July 1864, p.2; 8 Mar 1884, p.3
The Sunday Age, 27 Aug 2006, Domain, p.3.
- first
- ‹ previous
- 143 of 275
- next ›
- last

