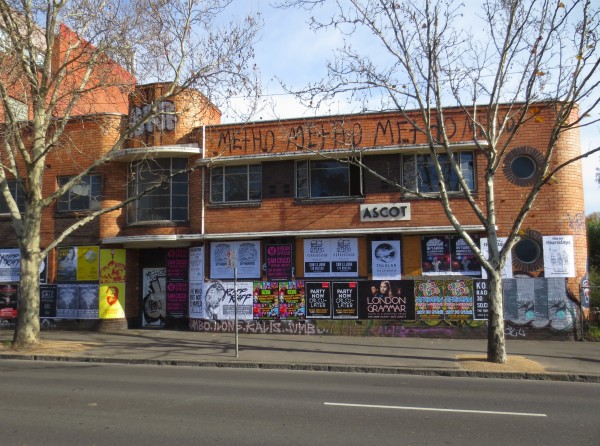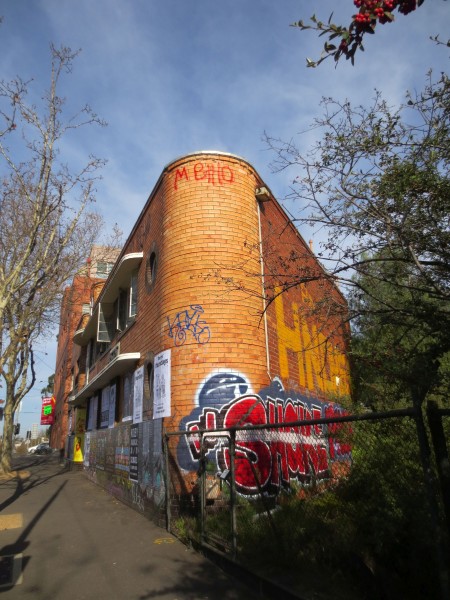East Melbourne, Hoddle Street 1081
- first
- ‹ previous
- 125 of 275
- next ›
- last
Two storey block of 'bachelor' flats in the streamlined Moderne style. The building features curved walls, curved concrete window hoods, black contrasting bricks and portholes.
Art Deco architecture is often described as being heavily influenced by modern transport design, particularly trains and ships, resulting in a streamlined look. Ascot has the clean, curvilinear look typical of the era and quite reminiscent of an ocean liner. The look is emphasised by individual elements. The continuous window hoods give the impression of decks; portholes replace traditional windows and the stairwell punches through the roofline to create a funnel. Above all it has a prow dictated by the difficult wedge-shaped block on which it sits. It is hard to imagine a building better suited to the site.
Index to Building Applications gives date of application as 7 Sept 1939, however the first page of the application shows it was initially signed on 10 Jan 1939, when the owner was the Commissioner of Victorian Railways and the builder was G. Phillips, 3 Glen Avon Road, Hawthorn. These names were crossed out and the application newly signed on 5 April 1940 when J.K. Archer was the owner and G.A. Hurse, the builder. The explanation lies in the following advertisement which appeared in The Argus on 24 June 1939:
INVESTMENT TENDERS are invited for the LEASE for a TERM OF 30 YEARS of LAND (2 allotments) in Hoddle street, East Melbourne (near Wellington parade) suitable for the erection of APARTMENT HOUSE, FLATS or RESIDENCE. Particulars at Estate Office, Railway Administrative Offices, Spencer street. [The other allotment referred to is, no doubt, 1085 Hoddle Street, across the other side of the cutting.]
The purpose of the building was for a guest house. It is on a difficult triangular site created when the railway cutting was constructed in 1901, and it appears that the Victorian Railways had continued to own the land since it acquired it for the purpose of creating the cutting.
Stuart William Hall (1910-1960) the architect for the building practised under his own name for only six years, 1936-1942, judging by tender notices appearing in The Argus. In that time he designed a number of apartment blocks in the Art Deco or Moderne style. Two of the more notable are Del Marie, 4 St Leonards Avenue, St Kilda, and Granada Flats, 537 Orrong Road, Armadale. Coincidentally Hall’s offices at 20 Queen Street, Melbourne were in the same building as those of I G Anderson, who at the time was building the blocks of flats in Garden Avenue, East Melbourne and those behind them, in George Street. It is possible that Hall was influenced by Anderson in his design for Ascot. It is likely Hall was one of the many architects whose practices failed due to lack of work during the war.
John Keith Archer, who had leased the land from the railways and was responsible for its development, was a real estate agent. He was a resident of Surrey Hills and was a member of the Box Hill Council for ten years and twice mayor.
In 1950 Gordon Hinrichsen took over the lease and it seems that many years later, at least after 1974, he was able to buy the freehold from the Victorian Railways, for in 2015, after his death, the property was sold. It was then described as a hostel of 22 rooms. The new owners, The Carson Group, were able to obtain a permit to develop the site, keeping the old building but adding another seven floors above to create a modern apartment building. The developers eventually decided it was too difficult a project and put it on the market again. It is currently under threat of demolition.
1940: J.K. Archer, 296 Collins Street, Melbourne
Building Permit Application No. 20685. VPRS 11201/P1/249; VPRS 11200/P4/443
The story of Scarfy: https://www.theage.com.au/national/victoria/revival-for-hoddle-street-la...
- first
- ‹ previous
- 125 of 275
- next ›
- last


