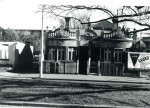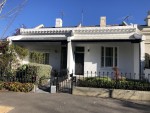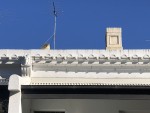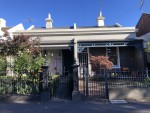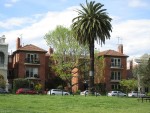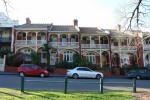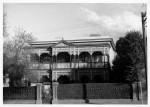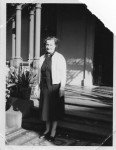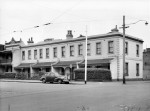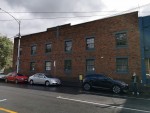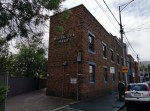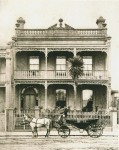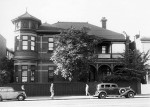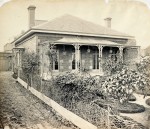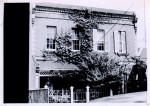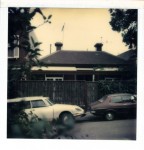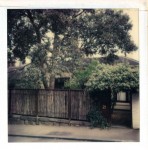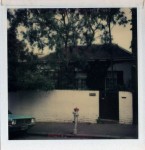This is the collection of building histories written and maintained by the East Melbourne Historical Society.
You can find a particular history by zooming and panning the map. Or you can search the list with the fields below the map.
Using the map
Zoom and pan using the tools at the top left of the map or by dragging and scrolling with your mouse.
Hovering over a marker will show the title of the building history.
Click on a marker to show a summary and a link to the building history page.
Using the search fields
The list is sorted by title alphabetically:
Suburb first, then Street name, then Street number.
Restrict the list by entering something in one of the form fields and clicking "Apply".
To return to the complete list clear all form fields and click "Apply".
East Melbourne, Simpson Street 121, Talbot Villa
A two storey, double fronted, free-standing house on a corner allotment. There is a verandah and balcony to one side with timber posts, freize and balustrade. The other side has an oriel window below a timbered gable roof.
The house was originally built in 1870 for Henry Talbot Thornton as a single storey cottage. He called the house Talbot Villa as shown in a birth announcement in the Argus. Another birth announcement in 1883, this time for the child of Mr. and Mrs. Alex Henderson, shows that the house was still known under the same name.
East Melbourne, Simpson Street 137,139
A pair of single storey, single fronted cottages with wide semi-circular bay windows and arched balustrades above.
The houses were built for two different owners: No 137 was built for Thomas C Wight, printer; and No 139 was built for Alexander Hutchinson. The two men notified the City Council of their intention to build on the same day: 14 February 1859. They chose James Stubbings as builder.
East Melbourne, Simpson Street 141
A single fronted, single storey house with cast iron verandah
Mrs. Jack had lived at this address since 1866. Until his death in 1868, William, her husband, lived with her. The Rate Books described this house as one room (brick) and shed, with a value of eight pounds.
East Melbourne, Simpson Street 143
The building now comprises two apartments. It was a two storey Victorian house and has been extensively remodelled. The City of Melbourne's i-Heritage database describes the building as follows:
The land on which the house is built was owned by Louis and Georgina Suhard for many years until their deaths in 1891 and 1892 respectively. The Suhards had lived next door at 33 Grey Street since 1860. Only a month before her death Georgina Suhard lodged a Notice of Intent to Build a two storey house on the site.
East Melbourne, Simpson Street 158, 162
A pair of double-fronted two-storey brick houses
A pair of attached double-fronted houses of two-storeys built by Martin Hood for himself in 1870. Hood was born in Ireland and was a devout member of the Irish Catholic community. He joined the St Patrick’s Society from his first arrival and was its president on many occasions. He was also a teetotaller making him an unexpected manager of a brewery. [For further on Marti
East Melbourne, Simpson Street 16
A simple tuckpointed red brick dwelling render bands and projecting bay window with recesses either side. [i-heritage database]
The house at 16 Simpson Street was built for John Kerr, a man of independent means. John’s father, James Dawson Kerr, engineer with the firm of Robinson Bros, built the two neighbouring terrace houses, known as Clyde Terrace, in 1873. The family lived at No 12 while renting out the other house.
East Melbourne, Simpson Street 167, 169
A pair of single storey, single fronted cottages. The facades have been modernised, with a window exchanged for french doors in one, and the lace-work trim to the verandah removed in the other. The parapet has an unusual undulating form, with small masks placed in each dip. The chimneys too, are of unusual form. The caps may have been replaced.
These two houses, were built by Walter Fortune for Paul Francis Costelloe, real estate agent, in 1871. Costelloe, himself, advertised:
East Melbourne, Simpson Street 171, 173
A pair of single fronted, single storey cottages. No 171 has been painted but appears to have retained its original iron frieze. The fence is also original with iron pickets and impressive gate posts relative to the size of the house. No 173 has retained its original, unpainted brickwork but has modern frieze and fence.
These two houses were built in 1870 by James Harper for John Dillon Armstrong, carpenter, cabinet maker and lastly, gentleman. They were known as David’s Cottages, named for John Armstrong’s son.
East Melbourne, Simpson Street 172, 174
A pair of double fronted brick cottages
A pair of attached double-fronted houses built by Martin Hood for himself in 1862. Hood was born in Ireland and was a devout member of the Irish Catholic community. He joined the St Patrick’s Society from his first arrival and was its president on many occasions. He was also a teetotaller making him an unexpected manager of a brewery. [For further on Martin Hood’s life s
East Melbourne, Simpson Street 181, 183
A pair of single storey terrace houses, 181 has added dormer window.
183 Simpson Street This is one of a pair, 181 Simpson Street being identical. They were built about 1881, possibly earlier. The large attic is a feature which is not often seen. The passage is also somewhat wider than is usually found in a single storey terrace house. The owner in 1881 was John Snow. From 1888-1899 it was owned by William Sweet.
East Melbourne, Simpson Street 52, 54, 56 Holyrood Villas
Originally three matching houses, each single story and double fronted with concave verandah roof and unusual decoration to window and door architraves. Steeply pitched tile roof and stables at the rear. Nos 54 and 56 have been demolished and replaced with apartment buildings c.1940. No 52 has been rendered. [i-heritage]
The houses were built in 1859 for Thomas Hood Scott and Robert Garrick Wilson who were in partnership as grocers with premises in Gertrude Street on the corner of George Street, Fitzroy (then Collingwood). Wilson briefly lived at 1 Holyrood Villas, 52 Simpson Street, before advertising his furniture, horse, buggy and harness for sale in 1861.
East Melbourne, Vale Street 058, Minerva
A large two storey Italianate house. Its design makes good use of its corner position with return verandahs and bay windows facing both street frontages. All the openings have semi-circle arches with key stones. The house originally had a tower over the central portico, and there was also a great deal more ornament.
The house was built for John Charles Stanford, auctioneer with the firm of Powers, Rutherford & Co., stock and station agents. He sold it around 1909 when it became the home of John Woolcock, manager, and his wife, Matilda, and youngest son, Harry. It was also the residence of Woolcock's daughter, Alice, and her husband, Samuel Barr. Matilda died in 1909, Samuel in 1911 and John in 1912.
East Melbourne, Vale Street 080
1933 plans show a red brick single fronted two-storey house with hipped slate roof and two tall chimneys. The balconies are also of red brick supported by a central brick pillar, and with pierced brick balustrades. The house is now hidden behind a more recent foward extension which looks to have once been balconies but now built in.
The house was built in 1895 by John Stone for Edward Henry Newing, an oil and colour merchant. He lived there with his wife, Elizabeth, and family until approximately 1909 when he and Elizabeth moved to Brighton and the house was put up for sale. It was then advertised as follows:
East Melbourne, Vale Street 090, The Villa Virginia
This is a two storey red brick house with pebble dash to gable forming an attic storey. The roof is steeply pitched and tiled with terracotta, with tall chimneys and a dormer window. The two bay windows have three multi paned leadlit sashes. The garden form and paving are intact.[i-Heritage]
The first owner of the home was Frederick John Andrew, hardware merchant. He died in 1932. During his time the house was called Yarra Yarra but real estate advertisements show that the name had been changed to The Villa Virginia by at least 1934. At this time the house was being rented as bed-sits, including a detached brick room at the rear.
East Melbourne, Vale Street 098
An apartment building arranged in two symmetrical, three storey wings creating a U-shape, with garden in the middle. It is built in salmon colour brick and is Art Deco in style.
The application to the Council to build this block of flats was dated 31 August 1937. The cost of the building was estimated to be £9050. By early February 1938 the building was completed.
East Melbourne, Vale Street 118, St. Ives
A large three storey house well designed for its corner site in presenting nicely finished facades to both Vale Street and Wellington Parade South.
The house was built for William McLean. McLean was a partner in McLean Bros. & Rigg, a large and prosperous firm of ironmongers and general merchants with a major store in Elizabeth Street, a warehouse in Collins Place, an iron yard in Bourke Street and offices in London and New York. The company had branches throughout Victoria and Western Australia .
East Melbourne, Vale Street 14, 16, 18, 20
A group of four tuck pointed red brick dwellings with a single yellow brick string course and pebble dash dressings. The substantial two storey verandahs are of timber and terracotta tiles to the roof. This terrace is an important example of the use of red brick and timber in a deviation of the Queen Anne style. [i-Heritage database]
These four houses were designed in 1904 by Ussher and Kemp and built by Joseph Hollow for John Foster Paterson, painter and decorator, merchant. Ussher and Kemp are considered now to be the pre-eminent architects of the Queen Anne or Federation style.
East Melbourne, Vale Street 26, 28
These buildings are contributory to the predominant use of red brick and terracotta tiles in this street. They are an adaptation of a rather suburban style to terrace house building. The design of each is deliberately varied so that the buildings appear as one whole. A successful use of the corner location to emphasise the turret and bay window. [i-Heritage database]
These two houses were built in 1910 by R J Wilson of Ormond Road, Moonee Ponds for Henry Fowler Ransford, customs agent. Henry Ransford never lived in either house but his two sons, Vernon Seymour Ransford and Clive Ainslie Ransford lived in the corner house, No 28, until about 1919. They called this house Chandos.
East Melbourne, Victoria Parade 092, St. Vincent's Maternity
Three storey brick hospital
The hospital was built in 1914 by Nurse Ethel Ragg who owned it until her death in 1936. The building was named Somerset House but for many years the hospital was often known as Nurse (or Miss) Ragg's Private Hospital. In 1922 it came under the management of Nurse Grace Wilson and was simply known as Somerset House.
East Melbourne, Victoria Parade 154, 156, 158, 160
A wide freestanding Victorian Villa of substantial proportions. It incorporates bracketed eaves, with returns under a gently pitched hipped roof over a sober facade composed symmetrically around a generously proportioned entrance doorway. A substantial fence and gracious steps lead to the building.
This impressive house was designed in 1882 by Alfred Friedrich (Fritz) Kursteiner for Dr Alexander Buttner and completed in 1883. The builder was William Muller.
East Melbourne, Victoria Parade 164, 166, Ardee
A two storey, verandahed and parapeted mansion symmetrically composed around an imposing side lighted doorway.
This house was designed by Crouch and Wilson and built by John O’Dea for Lawrence Benjamin, a clothier with premises in the ‘Beehive’ building at the corner of Bourke and Elizabeth Streets, opposite the General Post Office. He notified the Council of his intention to build on 6 April 1881 but on 4 February 1882 the house was advertised for sale on account of the owner going overseas.
East Melbourne, Victoria Parade 338, Tara
A double fronted symmetrical two storey house with ornate cast iron verandah and balcony with slightly projecting pedimented entrance bay.
This house was built in 1856 for Michael Curtain, J.P., who arrived in Melbourne in 1839. The architect was Patrick Scanlan who advertised for tenders in December 1855 to build a two storied house and out offices. Patrick Scanlan had recently completed St. Patrick’s College, East Melbourne, where Curtain’s sons, Patrick and Robert, went to school.
East Melbourne, Victoria Parade 458, Dorijo
A three storey building of rendered brick containing 12 apartments in the Art Deco style. As it faces Victoria Parade it is a symmetrical building with the main entrance at the ground floor level of the central element, and above French doors opening onto balconies. The balconies diminish in width as they progress up the building giving a sense of increased height.
History: Rupert Stanley Joseph, auctioneer, became the registered owner of the land now known as 458 Victoria Parade, East Melbourne, in 1919 (Certificate of Title Vol 4196 Fol 131). In 1932, aged in his mid-50s and by then calling himself an investor, he married Doris Lilian Meinardi (Ancestry).
East Melbourne, Victoria Parade 488
Single story, double fronted house
The house was built in 1870 by G. Griffiths for Thomas Parslow as a four room cottage. Parslow sold it four years later when he returned to England. It was bought by John Ryan, a grazier with a property on the Darling River called Walloo Station. He called the cottage Walloo. He died in 1876 leaving his widow, Mary Teresa Ryan, as owner and occupant.
East Melbourne, Victoria Parade 514, 516, 518, 520, 522, 524, Royal Villas
A row of six terrace houses. The central four each have a triple arched verandah and two windows above, while the two end houses have an arched porch over the front door and one window downstairs, and two windows above.
J Knipe notified the City Council of his intention to build a row of six 8 roomed houses in Victoria Parade on 1 December 1876. The builder was to be James Carlton. By June 1877 they were advertised to let for £750 each.
East Melbourne, Victoria Parade 548
Fine Renaissance Revival single storey ashlar render residence. Elaborate eaves detail with timber brackets and render motif. Heavy cast iron frieze and brackets to verandah. The brackets have an unusual snake pattern. The slate roof is steeply pitched with fine render chimneys.
The house was built for William Phillips in 1869. Phillips was an iron moulder at the Victoria Foundry, Victoria Street, Carlton, and it is probably he who designed and cast the unusual iron brackets to the front verandah.
East Melbourne, Wellington Parade 002, 4, 6, 8, 10, Wellington Terrace
A terrace of five two-storey houses of simple design. The terrace displays regularly spaced windows on the upper level, three to each house, and below a verandah with concave roof supported by a central column, and simple iron frieze and brackets.
This early terrace was built by Samuel Amess and Alexander McLaren, both building contractors. Their partnership broke up soon after. In 1864 Amess was elected to the Melbourne City Council and was mayor 1869-1871. Amess Street in Carlton is named after him.
East Melbourne, Wellington Parade 012
A clinker brick, two-storey building of simple classical design with ornamentation limited to an Art Deco decorative feature at the roofline and stylised lettering on the side wall facing an access lane. It appears almost two dimensional in denial of its difficult triangular site. It could be a stage set.
In 1900 two 2-storey brick houses on this site were sold for demolition and removal to make way for the new extension to the Inner Circle railway line which opened in 1902. The railway line cut diagonally through the land leaving the cramped, triangular site we see today. This unused land remained vacant until 1939 when the current building was completed.
East Melbourne, Wellington parade 042
Large two storey brick house with balconies and verandahs
On 11 January 1864 A Stombocco gave notice to the Melbourne City Council that he would build for Benoni Salway a villa in Wellington Parade opposite the Police Barracks gates. By 3 November the same year the Salway family had moved in and Mrs Salway gave birth to a son at the house they named Torrington Villa.
East Melbourne, Wellington Parade 108, Tullyvallin
The house contains upon the ground floor drawing-room 23ft. 6 x 20; diningroom, 20 x 15.9”; spacious hall, 20ft. x 7; library, 11ft 6 x 7ft.; coffeeroom, 16 x 14ft. 3; pantry, 11ft. 6 x 7ft.; kitchen, 18 x 14ft. 3; servants’-room, 14ft 2 x 13; servants’-hall, 11 x 11. First Floor – Bedroom No. 1, 20ft. x 19; No. 2, 20 x 19; No. 3, 16 x 11 6; No. 4, 16 x 12; No. 5, 11ft 9 x 7; No. 6, 11ft.
This very grand house was built for James Simpson,Commissioner of Lands, and the man after whom Simpson Street is named. Dr. Miles Lewis states that the house is consistent with the style of Charles Laing. Dr. Lewis also cites an advertisement in April 1856 in which Charles Laing calls for tenders to build a house for Francis McDonnell in Wellington Parade.
East Melbourne, Wellington Parade 110, 112
A pair of matching terrace houses, although built three years apart for different owners. They had timber verandahs and no balcony.
In 1885 110 was purchased by George Shaw, the owner of the large, neighbouring house, Tullyvallin, 108 Wellington Parade, as a descendant writes, "to provide extra accommodation when needed and to ensure the use of a right of way to his stables".
East Melbourne, Wellington Parade 118, Rolyat
Large two storey house, currently used for a medical clinic.
The original house built for W.T. Trollope, solicitor, was single storey. The Rate Books up until 1867 give his name as the owner and occupier, and then the owner becomes T.W. Trollope, also a solicitor, until 1881. During the latter's ownership the house was rented out. It would appear that the two owners were in fact one and the same. Other members of W.T.
East Melbourne, Wellington Parade 124, Park House
Two storey single fronted house with cast iron verandah and balcony.
Built for Captain Arthur Devlin, in the Rate Books of 1864 the house is described as having six rooms plus shed. For the next ten years the number of rooms fluctuates between six and seven. The land is given as 33 feet by 165 feet. In 1873 Hugh Junor Browne became the owner and made additions to the house. The architect was F.M.
East Melbourne, Wellington Parade 136, 138, 140
Three shops with residence above
The building at 136-140 Wellington Parade was built in 1924 on a site previously occupied by a single brick house. It was designed by architect Nahum Barnet for Walter Joseph Williams, a chemist who had previously rented premises on the opposite corner since c.1915.
East Melbourne, Wellington Parade 148, 150, 152
Two shops and seven roomed brick villa
150 was one in from the SW corner of Powlett Street. It was a pharmacy from about 1896 to 1924. The first chemist there was Patrick McLean; he was followed about two years later by Edward Maurice Gibbs; then for about ten years from 1903 by Harry J. Massey, chemist and dentist; and finally Walter J. Williams, chemist and optician, purchased the business about 1913.
East Melbourne, Wellington Parade 154, Maisonette
Eight roomed, double fronted, brick villa
Owned by Eliza Jane Sprigg at time of her death, 1916. At which time it was valued at one thousand pounds and rented to Mr. Ormond at seven pounds a month
Now part of site occupied by apartment block known as 1 Powlett Street
East Melbourne, Wellington Parade 160, Parkview
A two-storeyed brick residence containing nine rooms.
Owned by Eliza Jane Sprigg at the time of her death in 1916. At that time it was valued at 939 pounds and was rented to Mr. Cornell at 30 shillings per week. Its street number was then 158.
Now part of site occupied by apartment block known as 1 Powlett Street
East Melbourne, Wellington Parade 166, The Cymyn
A large two storey brick house, with an arcaded timber verandah below and a timber balcony above; and an octagonal turret with elaborate cement decoration beneath the eaves. A bungalow behind.
Eliza Jane Sprigg (maiden name: Eliza Jane Louis James) married first, William Hodgson, artist; and second, (1902) William Gardiner Sprigg. Eliza Jane Sprigg also owned the neighbouring properties 148, 150, 152, 154 and 158 Wellington Parade, now all demolished and the site redevloped as 1 Powlett Street Apartments; and 17 Powlett Street [qv].
East Melbourne, Wellington Parade 176, Mere House
Large stone house. Immediate neighbour of the Parade Hotel, on the eastern side.
So far it has not been possible to confirm the original owner of this house. Captain Arthur Devlin was there from 1857, then renting it out from 1859. Hugh George was owner and occupier from 1872. During Devlin's and George's time the house was known as Park Villa. James Mirams rented the house from 1888.
It was advertised for sale in 1904 under the name Rosenberg.
East Melbourne, Wellington Parade 190, Gwyllehurst
Single storey bluestone cottage with 4 french windows at the front, side entry, concave fabric roof verandah & side entry porch, both with openwork wood pilaster columns. Dressed stone quoins with rough faced stone beween. [Melbourne Mansions Database]
John Gill built the house in 1853 and lived there until 1860 when he sold his furniture prior to leaving for England. On his return he lived in Spring Street, Melbourne, where he died in 1866. He left his estate to his wife, Joanna, who retained ownership of Gwyllehurst until 1874. The For Sale notice in the Argus at the time described it as
East Melbourne, Wellington Parade 192-198, Cliveden
Large three storeyed house of 100 rooms.
Cliveden was built for Sir William J. Clarke, landholder and MLC. The Illustrated Australian News 5 March 1887, proclaimed the house to be "One of the largest private residences erected in the Colony". It included 28 bedrooms, five bathrooms and 17 servants' bedrooms, and a ballroom 100 ft by 50 ft.
East Melbourne, Wellington Parade South 039, 041
No 41 is a late example of terrace house construction executed in red brick with yellow brick bands and render dressings. The principal feature of the facade is the elaborate Dutch gable like parapet. No 39 was built as its pair but now has a Georgian inspired cement rendered facade with a portico replacing the original verandah and balcony.
These two houses were built for William Brooks Hoffman by F R Ratten and designed by William H Cleverdon. William Henry Cleverdon (1855-1930) was born in Richmond. After his marriage to Emma Toon in 1877 he lived in Hawthorn and then Kew while having offices in Collins Street. In 1893 he moved to Geelong where the best known examples of his work can be found.
Jolimont, Agnes Street 013, 015
A pair of 2 storey tuck pointed polychromatic brick terraces with single storey concave verandah supported by a timber frieze with cast iron panels. The yellow bricks have been used to form quoins to the first floor and an elegant corbelled parapet. Six pane sashes are used to first floor windows.
The houses were built for Jabez Bryant, who in 1864 was an employee outfitter. Shortly after, he attempted to set up his own business but was brought before the insolvency court in 1867, and discharged in 1869. Yet he was able to build these two fine houses only four years later. He owned them until 1886 when Henry Martin bought them. Bryant lived in No. 15 from about 1881 until 1886.
Jolimont, Agnes Street 019, Roseville
A single-storey, double-fronted, rendered nineteenth century villa with a hipped slate roof. Timber-framed double-hung sash windows flank the central entrance, which has narrow sidelights. A verandah extends across the facade between wing walls, supported on timber posts and embellished with cast iron lacework. There are two rendered chimneys with rendered moulded caps.
The house first appears in the Rate Books as a five room brick house on a 33' by 120' allotment. It was owned by George Dean, who initially rented it to John Pitts. A number of short term tenanats followed. George Dean owned the house until his death in 1923. The sale notice in the Argus that year gives the house's name as Roseville.
Jolimont, Agnes Street 021, Fintona Villa
A single-storey, symmetrical, double fronted rendered nineteenth century villa with a hipped slate roof. The house has two chimneys with rendered stacks and moulded caps. The original verandah has been removed, and the windows flanking the central entrance have been altered. The front fence has also been removed.
The house first appears in the Rate Books in 1868 when it was described as a brick house with seven rooms, pantry and bathroom, valued at 86 pounds. Thereafter it was described as six rooms. It was originally owned and occupied by Mrs. Mary Ann Wilson (widow of Thomas Wilson), who lived there until her death in 1887.
- 4290 reads
Jolimont, Agnes Street 027, Morpeth Villa
Double fronted, single storey, brick house with verandah
The house first appears in the Rate Books in 1869 as a four roomed brick house and lists William Walker as owner. The Argus tells us that 'On the 23rd inst. (May 1872), at Morpeth Villa, Agnes Street, Jolimont, Mrs. William F. Walker [had] a son.' William Walker and his family lived in the house until 1875, but he remained owner until 1886.
Jolimont, Agnes Street 031, Herschell's
Large two storey house with 1920's warehouse style extension to the front.
The house started as a two room cottage but expanded as the owner's family grew. The Chalker family owned the house until 1919 when Miss Marie Chalker was the occupier. In 1925 Charles Richard Herschell bought the building as the home for his film production company, Herschell's Pty. Ltd. and it was then that he added the warehouse extension to the front of the Victorian building.
Jolimont, Agnes Street 033
Double fronted brick house built as four rooms and later extended to seven.
The four roomed house was built for William Klaws by Philip Orleman and completed in 1865. The address in the Building Register was given as Jolimont Square and for two years the Rate Books gave the address as Jolimont Road. Agnes Street was yet to come. In 1888 the number of rooms was increased to seven.
Jolimont, Agnes Street 033, Marlion House
This 2 storey tuck pointed red brick warehouse with render bands is given a residential character by the use of suitable scale double hung windows at ground and first floors, and the division of the facade into small bays. The ground floor has been "rusticated" by recessing every fourth brick course [i-Heritage]
No building application seems to exist for the original erection of the property, but in January 1927 The Herald & Weekly Times applied to convert the existing stables on the site to motor garages.
Jolimont, Agnes Street 037, 039
A pair of four roomed brick cottages.
The houses were completed in 1867 for William Peebles next door to his own residence immediately to the north. William Peebles was a clothier with premises in Bourke Street, Melbourne. He died of consumption aged 49 in 1871. His wife remained the owner of the properties until at least 1890. The houses were rented to short term tenants.
