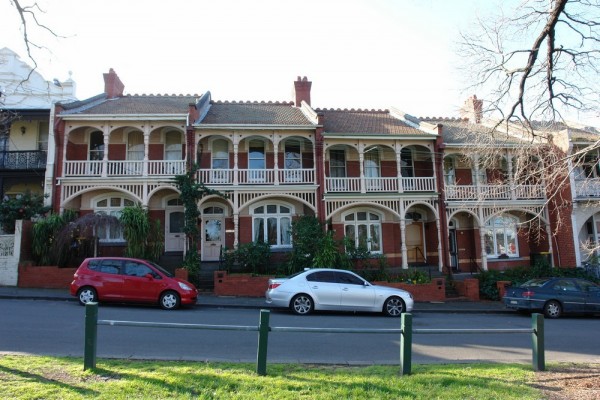East Melbourne, Vale Street 14, 16, 18, 20
- first
- ‹ previous
- 218 of 275
- next ›
- last
A group of four tuck pointed red brick dwellings with a single yellow brick string course and pebble dash dressings. The substantial two storey verandahs are of timber and terracotta tiles to the roof. This terrace is an important example of the use of red brick and timber in a deviation of the Queen Anne style. [i-Heritage database]
These four houses were designed in 1904 by Ussher and Kemp and built by Joseph Hollow for John Foster Paterson, painter and decorator, merchant. Ussher and Kemp are considered now to be the pre-eminent architects of the Queen Anne or Federation style. Utilising red brick, tiles and timber verandahs their houses were highly picturesque, displaying an assortment of gables, turrets, half timbering and lead lights. This terrace is a very subdued example of their work.
John Foster Paterson died in 1909 and his wife, Georgina, in 1911. The houses were subsequently sold in 1913. The new owner was George Frederick Terry, the son of Albert Duncombe Terry who had died in 1907 leaving an estate valued at over £100,000. Terry died in 1955 when they passed to his wife, Chloride Jean Terry, accountant. She died in 1976 and they were put up for auction in 1980.
At the time they were described as having on the ground floor, ‘sittingroom, diningroom, breakfast room, kitchen and upstairs, four bedrooms and a bathroom’, and had ‘old black ranges glowering in corners.’
Burchett Index, Notices of Intent to Build, 1 Sep 1904, ref 9420
The Age, 18 Aug 1904, p.3, Tender Notices
City of Melbourne Rate Books, Albert Ward
Argus, 18 Oct 1913, p.4. Auctions
The Age, 30 Jul 1980, p.31:
http://ezproxy.slv.vic.gov.au/login?url=https://www.proquest.com/histori...
- first
- ‹ previous
- 218 of 275
- next ›
- last

