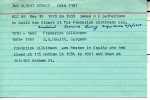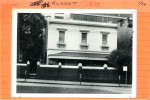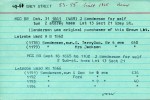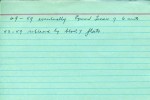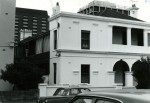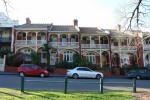Terry
East Melbourne, Albert Street 348 - Burchett
Built in 1870 by James Sutherland for Frederick Wilkinson - owner.
Architect - Leonard Terry
Occupied:
1870-1885 - Frederick Wilkinson
1885-1889 - W G Howitt, surgeon
- 3302 reads
East Melbourne, George Street 178, Braemar
Large two storey house especially noteworthy for its conservative classicism and its unusual verandah with paired cast iron columns
The house was designed in 1865 for William Bowen, a noted Collins Street chemist, by Leonard Terry. Jenkin Collier, noted land boomer, financier and director of the City of Melbourne Bank, owned the property from 1872 to 1918 and occupied it until 1891. It was Collier who added the ballroom in 1886. The house also featured a two storey coach house and stables at the rear.
East Melbourne, Gipps Street 160
When owner Leonard Terry put his house on the market it was described in the Argus of 6 July 1872 as, "That spacious and substantially built FAMILY MANSION, containing drawingroom 18ft x 16ft, dining room 18ft x 16ft, schoolroom 27ft x 14ft ; five bedrooms 18ft x 16ft, 18ft x 16ft, 16ft.
Leonard Terry built the house for himself and family. He married twice and had nine children, hence the need for a school room. Matthew Lang, the second owner, appears to have turned this room over to another use. He moved out in 1887, after the death of his son. He continued to own the house until his own death in 1893, and from then until c.1923 it remained in his estate.
East Melbourne, Grey Street 049-051 - Burchett
Built 1861 by J Sanderson for self two 2 storey houses.
1862 occupied no. 49 - G Terry
no. 51 - Mrs Jackson
Originally terrace stretched also from 53 to 59 - latter demolished for block of flats.
- 3379 reads
East Melbourne, Grey Street 137
Brick double fronted house with verandah.
Frederick Cook had bought the land on which the house sat at the Crown Land Sales on 25 May 1853, ten months later building commenced. He and his family moved in on completion and two more children were born in the short time the family remained there.
East Melbourne, Hotham Street 188, The Deanery (first)
Single storey house with return verandah.
The house first appears in the Rate Books of 1869 and is described as having nine rooms and a scullery. It was built on land adjoining Bishopscourt and was oriented to the west, towards Bishopscourt, and at right angles to the street.
East Melbourne, Hotham Street 189 - Burchett
1880. Murray and Hill to build house for W.E. Morris. Architects: Terry and Oakden.
1885. W.E. Morris - owner/occupier. Brick house, 10 rooms.
1890. C. Langford to make additions for E.W. Morris.
Note: Part of original house appears to exist behind new facade and red brick extension on east side - note old chimneys.
- 3758 reads
East Melbourne, Hotham Street 189, Watlington
Large cement rendered house in the Italianate style.
Built on land originally part of the Cathedral Reserve. Two acres at the western end of Hotham Street were granted to the Anglican Church on which to build a cathedral which, however, was eventually built in the city. Morris was able to lease the land from the diocese. While he remained Registrar the Diocesan Registry operated from his house.
East Melbourne, Vale Street 14, 16, 18, 20
A group of four tuck pointed red brick dwellings with a single yellow brick string course and pebble dash dressings. The substantial two storey verandahs are of timber and terracotta tiles to the roof. This terrace is an important example of the use of red brick and timber in a deviation of the Queen Anne style. [i-Heritage database]
These four houses were designed in 1904 by Ussher and Kemp and built by Joseph Hollow for John Foster Paterson, painter and decorator, merchant. Ussher and Kemp are considered now to be the pre-eminent architects of the Queen Anne or Federation style.
East Melbourne, Victoria Parade 256, 258, 260, 262, 264, 266, 268, 270, 272, 274, 276, 278 - Burchett
Originally No. 343.
1868. Irish Christian Brothers, Treacy?, Lynch, Bodkin, Nolan arrived in Melbourne and established College (refer Ebsworth Pioneer History).
1869. Site on corner Victoria Pde. and Eades St. bought from Benjamin Benjamin and site on corner Eades and Albert Sts. from Dr. McCrae.
- 3927 reads

