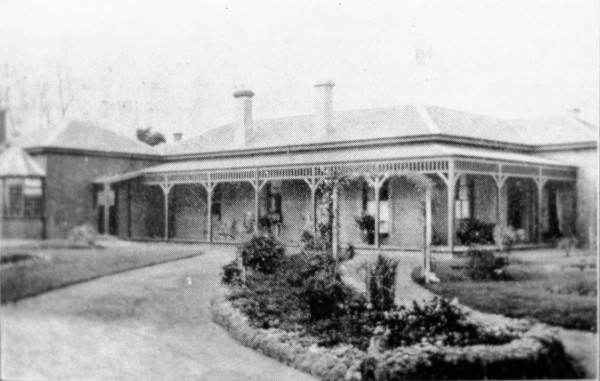East Melbourne, Hotham Street 188, The Deanery (first)
- first
- ‹ previous
- 162 of 275
- next ›
- last
Single storey house with return verandah.
The house first appears in the Rate Books of 1869 and is described as having nine rooms and a scullery. It was built on land adjoining Bishopscourt and was oriented to the west, towards Bishopscourt, and at right angles to the street. Behind, facing Gipps Street, were a horse paddock, a tennis court and fowl yard. The builders were Parry and Lainson (previously misread as Parry and Lawson). David Parry and Alfred Lainson were both builders and were immediate neighbours living in Nicholson Street, East Collingwood.
Further information from Robert Lainson, great-grandson of Alfred, tells of an interesting royal connection:
Alfred's mother Elizabeth Wright was a cousin of Thomas Cubitt a famous builder in the U.K. he built Osborne House for Queen Victoria and the east wing of Buckingham Palace ( Queen Victoria called Thomas ''our Cubitt'') along with other significant buildings in the 1800s.....he also is the Gr. Gr. Gr. grandfather of the Queen consort Camilla...so Alfred and our family has that Royal connection.
The deanery's first incumbent was The Very Rev. Hussey Burgh Macartney, D.D., who was dean and archdeacon. By the 1920s church funds were depleted to the point where it could not afford to pay its dean a full salary. The dean at the time, Dean Hart, agreed to remain in his own home and rent the Deanery out, taking the rental income to supplement his salary. He rented it out to the widow of Frederick McCubbin and their children.
Kathleen Mangan, the McCubbins' youngest daughter, has written a lively memoir, Autumn Memories A McCubbin Family Album (Georgian House Melbourne 1988), telling of her time living next door to Archbishop Harrington Lees. Mangan had many fond memories of the Deanery: 'When my mind turns to the Deanery' she wrote 'I see the lovely old house with French windows onto the wide verandah and the large garden with its lawns and spreading English trees. And walking beneath those trees is the dark-clad figure of the Archbishop, Dr. Harrington Lees, reading a book or trotting in his black gaiters and pancake hat on his way to the registrar's home next door.' (p.127)
Eventually the church made the decision to sell part of the horse paddock and a house was built on it in 1928. After the years of being rented out and lack of maintenance the old deanery had become very run down and the church decided it should be demolished and a new one built.
1869-94: The Very Rev, Hussey Burgh Macartney. He arrived in Melbourne from Ireland in 1848. He was appointed dean in 1852. He died at the deanery in 1894. 1926-c.1928; Mrs. McCubbin (widow of Frederick) and her children.
City of Melbourne Rate Books
Burchett Index, City of Melbourne Notices of Intent ot Built, 10 Sept 1868, Reg. No. 2815
Sands & McDougall PO Directories
Australian Dictionary of biography online: http://www.adb.online.anu.edu.au/biogs
The Home, an Australian Quarterly. 1 Dec 1926: http://nla.gov.au/nla.obj-381093600 Photo of Miss Kathleen McCubbin in the garden with her kelpie, Tinker
Mangan, Kathleen, Autumn Memories, Georgian House, Melbourne, 1988
email from Robert Lainson, g.g.grandson of Alfred Lainson, 17/01/19 with information that AL had had his tools stolen from the site on 10 Nov 1868. His further research showed Lainson to be the builder, with Parry, not a subcontrated carpenter. For documentation see link below.
Robert Lainson, further email 24 Oct 2022.
- first
- ‹ previous
- 162 of 275
- next ›
- last

