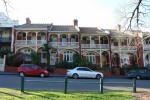Paterson
East Melbourne, Darling Street 024
Cottage
George William Paterson sold his four room cottage very soon after its completion to Andrew Bell who added another room. Bell lived there until at least 1900.
East Melbourne, Gipps Street 010
Very narrow single fronted two storey house.
This little house was built as an investment for George Milton. The rate books described it as having six rooms on land eleven feet by sixty-six feet. Roughly ninety years later it was deemed uninhabitable by the Housing Commission on grounds of its size and its ruinous condition and a demolition order was issued.
East Melbourne, Vale Street 14, 16, 18, 20
A group of four tuck pointed red brick dwellings with a single yellow brick string course and pebble dash dressings. The substantial two storey verandahs are of timber and terracotta tiles to the roof. This terrace is an important example of the use of red brick and timber in a deviation of the Queen Anne style. [i-Heritage database]
These four houses were designed in 1904 by Ussher and Kemp and built by Joseph Hollow for John Foster Paterson, painter and decorator, merchant. Ussher and Kemp are considered now to be the pre-eminent architects of the Queen Anne or Federation style.

