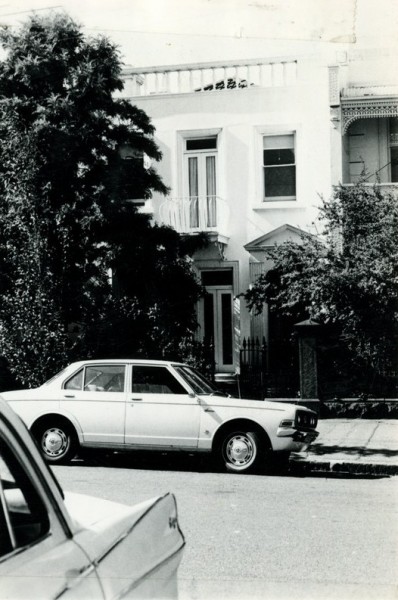East Melbourne, Hotham Street 172
- first
- ‹ previous
- 156 of 272
- next ›
- last
A two storeyed, single fronted house built in the style of a terrace house. The balcony and verandah have been removed.
"...some rooms had been divided with plaster board, and the original plain front had a balcony and underneath room added....We removed the balcony, and its underneath room, took down any room dividers, unstuck a revolting overmantel which topped a tiny grate....In one little room we eventually, through the cleaning down process, discovered some charming pine panelling. This had been thickly painted, and it literally took months to get it back to its original state again. I actually chipped bits of paint out of the grooves with a nail file. This is a dear little low-ceilinged room, in which, it appears there had been a fire stove. My husband remade the fireplace with firebricks. We now enjoy warmth and homeliness in front of open fires. This also warms the room directly above it....One of the joys of the house, now, is its big kitchen....Our kitchen has a raftered ceiling. My husband discovered and restored this....wonderful oregon beams. They were cleaned down and oiled, and spiced, either side with yellow Cane-ite.....Upstairs...is a big room (it had been divided into several bedrooms when we moved in) with windows right round two walls. These take in the sun from morning until sunset...You enter this from the landing halfway up the stairs, and go through a little ante-room up another step...Old houses reveal all manner of magic, and one of our most magical discoveries was the fanlight let in above the stairs. This was cobweb covered and grimy. We had the glass replaced, the whole thing cleaned, and it throws great beams of sunlight into the front up-stairs south room....And another light-bringing device is a perspex roof. This, we had done over a little lean-to which darked up a smallish downstairs room which we made into a formal dining room. with the perspex roof, and white paint, the lean-to now becomes the grotto. The transparent roof also makes it into a hot house for trying out tropical blooms...Incidentally, our house has only a 22 foot frontage. Yet there is no feeling of cramped small pokey rooms inside. there are three big rooms downstairs, the drawing room, dining room and kitchen, with the little low-ceilinged room leading into this. Half-way up the stairs is a bathroom, at the top of the stairs is a big room the width of the house, opening now on to its tiny white iron balcony. Behind this is a smaller bedroom. And at the back of the upstairs the window-walled apartment. Seven rooms in all....we had eventually restored the original prim front, and painted it a washed out pink..."
An auction notice in the Argus in 1888 names the house as The Avenue
1859-1883: Robert Johnston, builder
Cumming, Jane,'Dream House was not all Bliss' in The Australian Home Beautiful, May 1956, pp. 34-37. Real Life Renovations.
Jane and her husband were owners of the house and she writes in the first person. Several photos accompany the article.
Argus, 10 Mar 1888, p.2
- first
- ‹ previous
- 156 of 272
- next ›
- last

