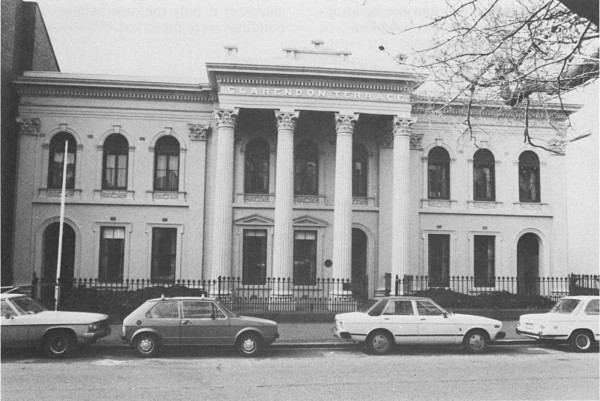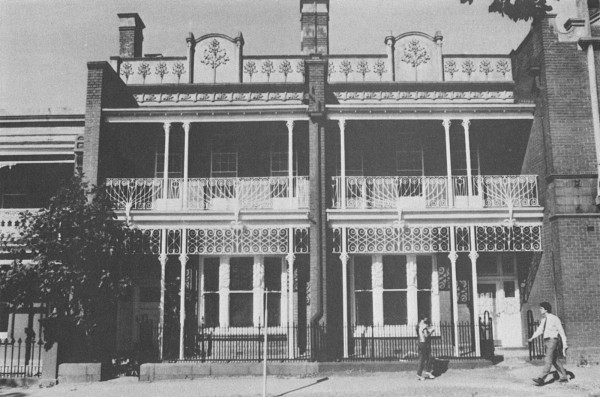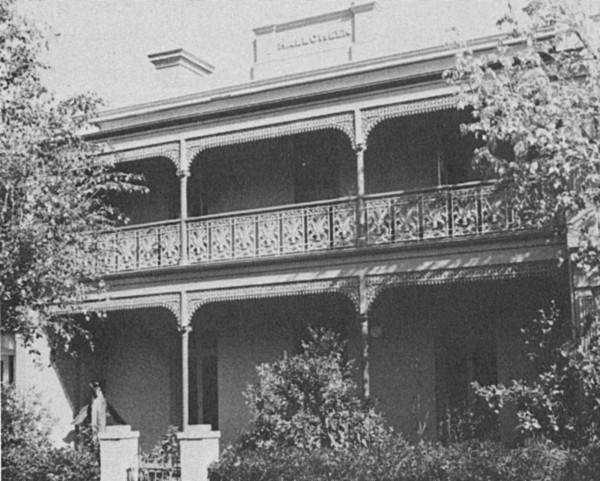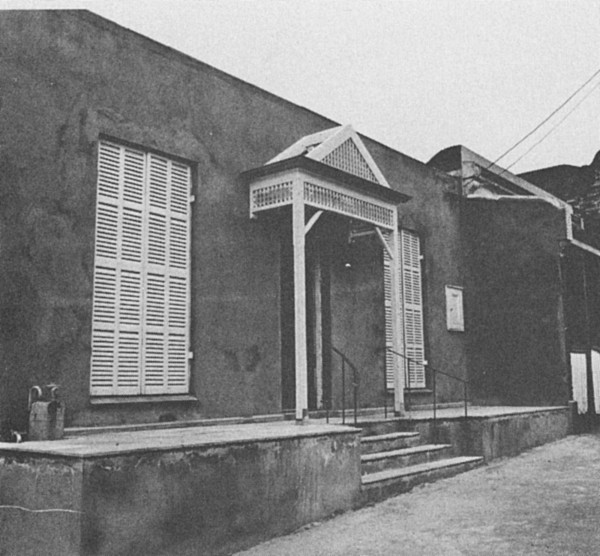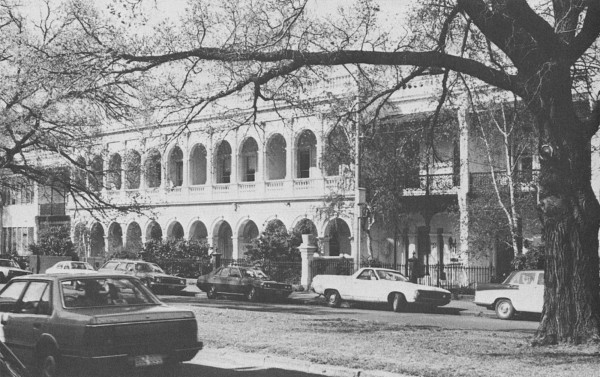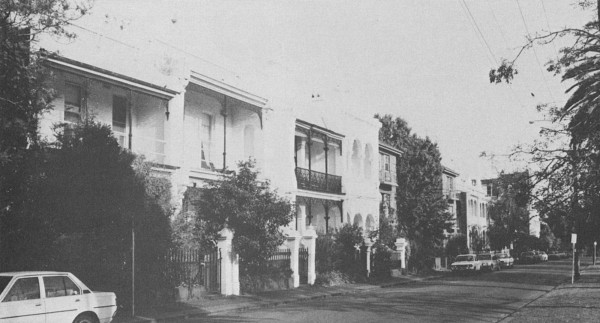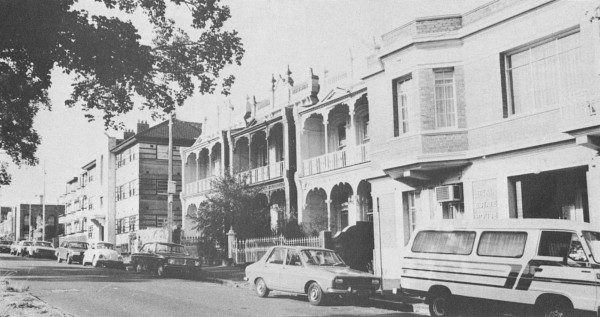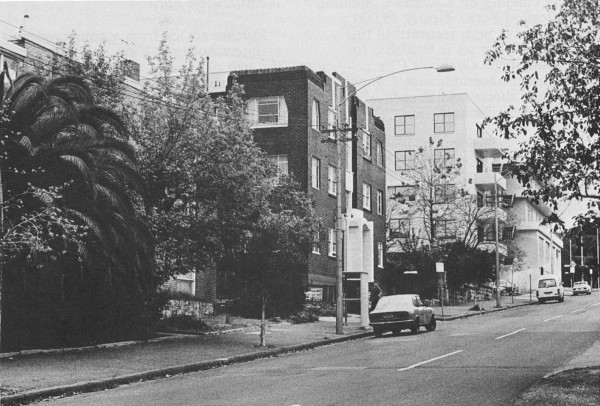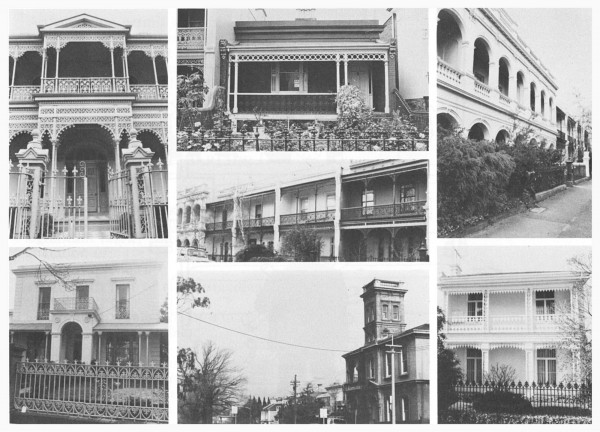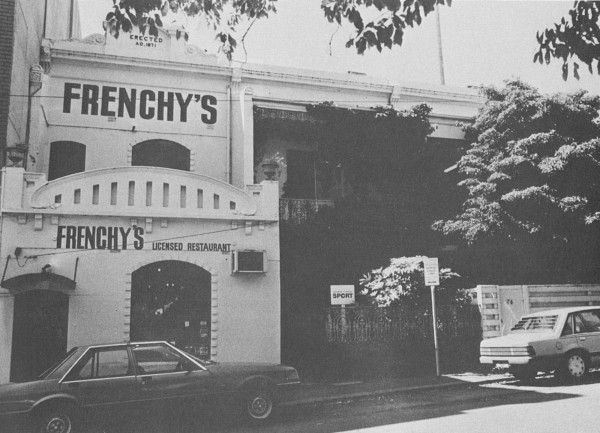Urban Conservation in the City of Melbourne
- first
- ‹ previous
- 248 of 2410
- next ›
- last
Conservation and restoration guide published in 1985 by the City of Melbourne. Many photos of East Melbourne buildings and streets.
Page 9:
Clarendon Terrace, 210 Clarendon Street - A terrace of three units, central one has full height corinthian columns, other two are unadorned.
Page 21:
8 and 10 Simpson Street - A pair of houses with Art Nouveau parapet and ironwork.
Page 22:
Halloween, 99 Hotham Street - Double fronted house with reproduction lacework balcony.
Page 24:
28 Simpson Street - Double fronted cottage with verandah removed.
Page 26:
Canterbury Terrace - Central block of 16 unit terrace. Centre ones have masonry balconies and verandahs, side ones have cast iron.
Page 28:
Powlett Street - Streetscape showing east side of Powlett Street from George Street to Wellington Parade.
Page 28:
Vale Street - Streetscape of terrace houses.
Page 29:
Albert Street - Shows Art Deco flats and Freemasons Hospital.
Page 35: Montage of East Melbourne houses:
Eastcourt, 54 Powlett Street - Central section of reproduction ironwork balcony.
Braemar, 178 George Street - Double fronted house with central portico, verandah.
Inveresk, 2-6 Jolimont Terrace - Double storey house with tower.
144 Gipps Street - Two storey house with unusual open cast iron work. Designed by J J Clarke, one of the first colonial architects, as his own home 1868c.
128 Powlett Street - Single storey, single fronted house with basement.
Page 45:
Frenchy's Restaurant - Jolimont Street, Jolimont.

