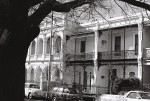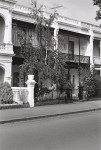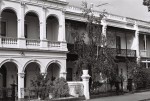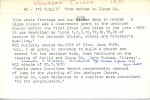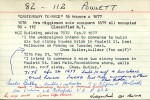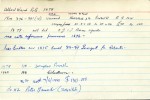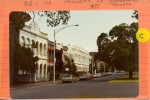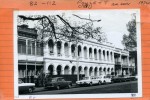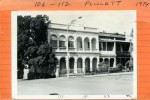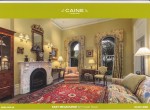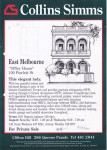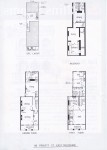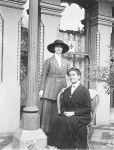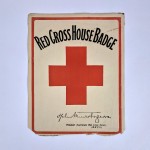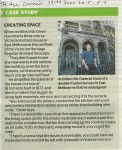Canterbury Terrace
East Melbourne, Powlett Street 082, 084, 086, 088, 090, 092, 094, 096, 098, 100, 102, 104, 106, 108, 110, 112
Three photos showing two different views of Canterbury Terrace. This row of terrace houses is made up of sixteen units and is unusual for this reason. The terrace is broken into five bays. The two end bays and the wide central bay are arcaded, while the two other bays are deorated with cast iron balconies.
- 2170 reads
East Melbourne, Powlett Street 082, 084, 086, 088, 090, 092, 094, 096, 098, 100, 102, 104, 106, 108, 110, 112 - Burchett
1852. The vacant land was a Government grant to the Wesleyan Church for a church, school and Minister's dwelling.
1869. MCC Building Advice: To build a church and school for the Wesleyan Body. Architects: Crouch and Wilson. No Rates reference prior to 1876.
1877. MCC Building Advice: Chas. Butler, builder, to build sixteen 2-storey houses for self.
- 4529 reads
East Melbourne, Powlett Street 092
Brochure advertising the executor's auction of 92 Powlett Street, East Melbourne, scheduled for 26 November 1983.
Hand written note gives vendor's name as Dr Kennedy Burnside
- 1687 reads
East Melbourne, Powlett Street 102
New print
The information accompanying this photo was given simply as Two Women Outside Family Home, East Melbourne, 1918.
The house can be identified as one of four in Canterbury Terrace, Powlett Street, either numbers 86, 90, 102 or 106.
- 1202 reads
East Melbourne, Powlett Street 110
Brochure and newspaper clipping advertising forthcoming auction of 110 Powlett Street, East Melbourne on 16 March 2013.
- 3071 reads
East Melbourne, Powlett Street 110, Canterbury Terrace
Newspaper clipping about work architect Nic Owen did to bring his terrace house into the modern world.
- 2857 reads
East Melbourne, Powlett Street 82, 84, 86, 88, 90, 92, 94, 96, 98, 100, 102, 104, 106, 108, 110, 112, Canterbury Terrace
A row of 16 terrace houses of five bays. The two end bays each comprising two houses and the central bay of four houses are arcaded, while the intervening bays, each of four houses, have cast iron verandahs and balconies. The terrace is often described as the longest in Melbourne.
Charles Butler gave notice of his intention to build on three dates in 1877. The first was 9 February 1877 for six 2 storey houses, the second was 24 April for four houses and lastly 31 May for another six houses.

