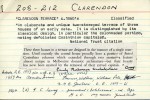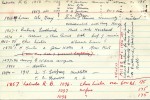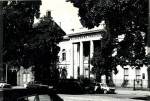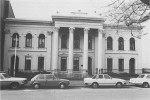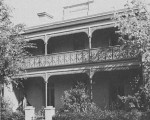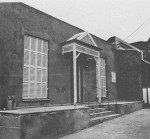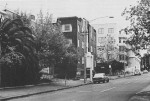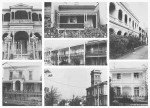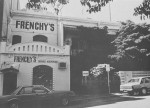Clarendon Terrace
An Episode from Life in Clarendon Terrace
by Nan Hutton
From The Age, 19 May 1977
Beyond its beautiful façade, Clarendon Terrace may be a mouldering wreck today. But it was a sound and gracious building when my grandmother lived in it. In the comparatively short history of our city, this was a long time ago.
East Melbourne, Clarendon Street 208, 210, 212 - Burchett
Classified by the National Trust - see index card for citation.
Built 1856 by Robert Huckson for Charles Lister.
Names mentioned:
Frances Wallen, William Pole, M.B. Jackson, G.C. Levey, Louis Ah Mouy, Kong Meng, L. Collins, Chas. Russell, H. Marks, Moses Fink, John Wilton, Richard Goodhind, Henry B. Wilson, L.J. Godfrey, E.A. Spowers, Osgood, Pritchard
- 4522 reads
East Melbourne, Clarendon Street 208, 210, 212, Clarendon Terrace
A terrace of three two storey houses designed to look like one house. The central house has an unusual portico of giant order Corinthian columns. An interesting comparison is Clarendon House, Nile, near Launceston, Tasmania, built in 1838 for James Cox, which also has a portico of giant order columns, although Ionic in that case.
Clarendon Terrace was built in 1857 by Robert Huckson, to the design of Osgood Pritchard for Charles Lister, wine and spirit merchant and brewer. Additions were made in 1874 by James Billings for Henry Marks.
On the Street Where we Live. Glimpses from the past. Exhibition 2013
A collection of large format photos used for EMHS Open House exhibition held at The Menzies Foundation, Clarendon Terrace during Open House weekend, July 2013.
Each photo is in a protective sleeve with supporting photos included. Housed together in a Zetta Florence cardboard carry bag.
Contents as per sheet included with the photos explaining layout:
- 1562 reads
Trust Newsletter 1973/74
A Special Issue Incorporating the Eighteenth Annual Summary of the National Trust of Australia (Victoria) 1973/74. Pages 7-8 have a small article on planning issues in East Melbourne including Clarendon Terrace and the Baptist Church.
- 2812 reads
Urban Conservation in the City of Melbourne
Conservation and restoration guide published in 1985 by the City of Melbourne. Many photos of East Melbourne buildings and streets.
Page 9:
Clarendon Terrace, 210 Clarendon Street - A terrace of three units, central one has full height corinthian columns, other two are unadorned.
Page 21:
- 10741 reads

