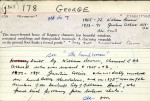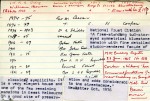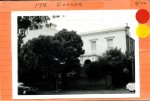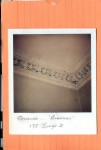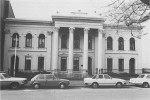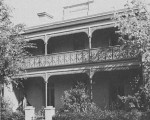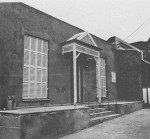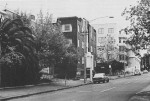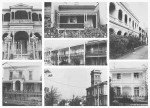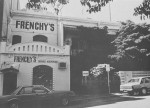Braemar
Braemar - planning controversy 1977-1981
A file containing a number of letters and documents pertaining to the proposed redevelopment of Braemar, 178 George Street, East Melbourne.
- 3260 reads
Braemar reports
Copies of reports prepared in support of the building's nomination to Historic Buildings Register, now Heritage Victoria. Includes report from National Trust of Victoria by C. Kellaway, dated 31/12/75; East Melbourne Group; and Geoff Borrack, architect. Also includes copy of article by Kerry Jordan, dated 15/8/01 entitled 'Ballrooms'
- 4197 reads
East Melbourne, George Street 178 - Burchett
1865. Corben and Wilson commenced foundations. Erection for William Bowen, chemist of 43 Collins Street - owner/occupier. Occupied to 1872c. This site was old No.7 in George Street.
1873-91. Jenkin Collier - owner/occupier. Was deeply involved in Land Boom Speculations.
1877. W. Lawrence to build additions.
1894-95. Name mentioned: Rev. Dr. Bevan.
- 3925 reads
East Melbourne, George Street 178, Braemar
Large two storey house especially noteworthy for its conservative classicism and its unusual verandah with paired cast iron columns
The house was designed in 1865 for William Bowen, a noted Collins Street chemist, by Leonard Terry. Jenkin Collier, noted land boomer, financier and director of the City of Melbourne Bank, owned the property from 1872 to 1918 and occupied it until 1891. It was Collier who added the ballroom in 1886. The house also featured a two storey coach house and stables at the rear.
Interview with Bruce McBrien (1926-2013)
In 2006 the East Melbourne Historical Society collaborated with the Australian Catholic University to conduct oral histories with 15 East Melbourne residents.
- 499 reads
Interview with Geoffrey Borrack (1936-2025)
In 2007 the East Melbourne Historical Society collaborated with the Australian Catholic University to conduct oral histories with East Melbourne residents. This was the second year the program took place.
- 654 reads
Urban Conservation in the City of Melbourne
Conservation and restoration guide published in 1985 by the City of Melbourne. Many photos of East Melbourne buildings and streets.
Page 9:
Clarendon Terrace, 210 Clarendon Street - A terrace of three units, central one has full height corinthian columns, other two are unadorned.
Page 21:
- 10747 reads


