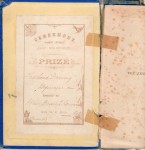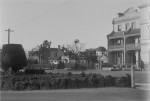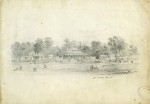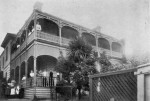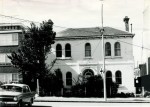Schools
A Pictorial History: Presbyterian Ladies' College 1875-2005
A history of Presbyterian Ladies' College in pictures.
- 3586 reads
AINSLIE, Margaret
The Ainslie family were natives of Gladsmuir, East Lothian, Scotland.
- 3303 reads
Bessie Cornwell's drawing prize
Scan of inside cover of a copy of the Arabian Nights awarded to Bessie Cornwell for drawing in 1887 while she was a student at Claremont, 342 Albert Street, East Melbourne. The school ran for ten years between 1881 and 1891. The principal was Mrs W K Muir, the widow of Rev William Kennedy Muir who died in 1869, aged 27, after less than a year in Australia.
- 3321 reads
Catholic Ladies' College: The first hundred years 1902-2002
A history of the school. Photos. List of students. No index.
- 4955 reads
DAVITT, Ellen
Ellen Davitt is best remembered as a pioneer educationalist in her role as the first superintendent of the Model School, East Melbourne, which once stood on the island site now occupied by the Royal College of Surgeons. She and her husband, Arthur, who held the senior position of principal, resided and worked at the school from its foundation in 1854 until 1859.
- 3193 reads
East Melbourne, Albert Street 340, 342
Matching pair of two storey houses with verandahs below, no balcony.
340 Albert Street was built as a family home for Abraham Goldberg while its neighbour, 342, was an investment property, probably leased as a lodging house. Between 1881 and 1891 Mrs Muir ran the East Melbourne School at 342.
East Melbourne, Clarendon Street 180, Stanford House
A photo of c.1934 shows a large symmetrical house. The central section has a steep roof with attic windows, and is flanked by Italianate pavillions, each with a bay window.
The house is believed to be the first built in East Melbourne after the first Crown land sales of 1852 opened the suburb up to the public. It was built for Henry Cooke and was described in the 1854 Rate Books as a wooden house of 12 rooms plus a kitchen and stables, etc.
East Melbourne, Grey Street 129
Large two storey house with a timber verandah and balcony. The verandah has a railing supported by balusters, and above is an arched frieze of trellis. The balcony railing has two dimensional rather than turned supports, and the timber brackets and frieze are of simple pierced design.
Edwin Richard Elliott had been postmaster in Beechworth and circa 1865 he moved to Melbourne and bought a house at what is now 137 Grey Street, East Melbourne. This house he called Grafton Villa. He then purchased the vacant block next door at 129 Grey Street. He commissioned Crouch & Wilson to design a new residence for him.
East Melbourne, Grey Street 129, Ormiston
Black and white photo of a large Victorian era house with elaborate timber verandah and balcony.
At the time the photo was taken the house was the home of Ormiston Ladies College. Students and teachers are gathered on the verandah and balcony.
- 1616 reads
East Melbourne, Hotham Street 080, Sydenham House
Two storey free standing house. Symmetrical with arched windows, no verandah.
In 1855 Roberts applied to erect a corrugated iron house, described in the rate books as three rooms and a kitchen. In August 1857 Lloyd Tayler, architect, called for "tenders for additions to the dwelling house of Mr. William George Roberts, at East Melbourne". This resulted in a brick cottage behind the iron house. In 1879 Mrs.

