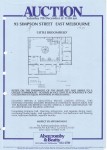Single houses
East Melbourne, Simpson Street 017
The house at 17 Simpson Street is an [early twentieth century] building with alterations and additions dating from inter-War period. The bungalow style addition facing the street comprises a broad gabled section with brick lower walls (now painted) and roughcast rendered walls above. Windows are timber framed double hung sashes with nine paned upper sashes and corbelled brick sills.
The house was built by builder and contractor, Charles Osborne Luff, for the Rev David Meadowcroft in 1903. At the same time Luff built the house next door at No 19 for himself. Both houses occupied land previously the site of a large wooden house. Luff was at one time a member of the Richmond Council.
East Melbourne, Simpson Street 018
A single two storey house built in the style of a terrace house. The balcony and verandah are not original.
18 Simpson Street was built in 1874 by C C Fewster for Peter White, plumber. Peter White was born in Edinburgh and arrived in Melbourne in 1858 along with his wife, Alison, and their four eldest children. The couple went on to have another eight children.
East Melbourne, Simpson Street 019
Unusual combination of high Victorian house with projecting bay and Art Nouveau detail. Heavy render triglyph course under balustraded parapet. Simple corrugated iron verandah with tessellated tile surface and slate flags. Elaborate render and brick chimneys. Asymmetrical garden. [i-Heritage database]
The house was built by builder and contractor, Charles Osborne Luff, for himself in 1903. At the same time Luff built the house next door at number 17 for the Rev David Meadowcroft. Both houses occupied land previously the site of a large wooden house. Luff was at one time a member of the Richmond Council.
East Melbourne, Simpson Street 021, Nyoora
Large, 9-roomed, wooden house with stabling and coachhouse
The house was built in 1854 for George Smyth. He was at the time a marine and fire insurance broker and later manager of the Professional Life Assurance Company. In September 1853 he advertised for an ‘Imported Wood house about 40 feet by 30 feet, for a private residence’.
East Melbourne, Simpson Street 028
Double fronted, single storey house of rendered brick. The facade has been stripped bare, possibly as a result of the modernisation movement that swept Melbourne in the lead up to the 1956 Olympic Games. The verandah and front fence have been removed. Any decorative treatment along the parapet line or around the door and wall openings has also been removed.
28 Simpson Street, for a period known as Hobartville, was built in 1854 by Charles James Hardy for himself. Hardy and his wife, Mercy, and baby son, arrived in Port Phillip on 15 Jan 1849 aboard the Duchess of Northumberland as assisted immigrants. At the time Hardy described himself as a bricklayer.
East Melbourne, Simpson Street 093, Little Broomfield
Brochure advertising the auction of 93 Simpson Street, East Melbourne, scheduled for 7 December 1991
- 1442 reads
East Melbourne, Simpson Street 121
Black and white photo shows a single-storey double-fronted house. There is a verandah to one side with timber posts and freize which shelters the front door and a single window. The projecting bay on the other side features a tripartite window set under a gable roof trimmed with decorative bargeboards.
In 1902 a second storey was added to the house.
- 1614 reads
East Melbourne, Simpson Street 16
A simple tuckpointed red brick dwelling render bands and projecting bay window with recesses either side. [i-heritage database]
The house at 16 Simpson Street was built for John Kerr, a man of independent means. John’s father, James Dawson Kerr, engineer with the firm of Robinson Bros, built the two neighbouring terrace houses, known as Clyde Terrace, in 1873. The family lived at No 12 while renting out the other house.
Historical Sketch of 179 Gipps Street, East Melbourne as understood in August 1971
A typescript document recording the history of the property at 179 Gipps Street by its then owner and occupier, Winston H Burchett. The history starts with the earliest land grant to the Church of England of the entire block. This was later revised and the land released for public sale. The history continues in some detail until 1971.
- 1818 reads



