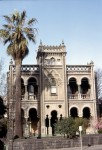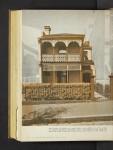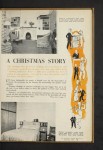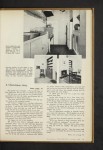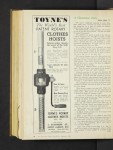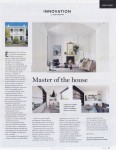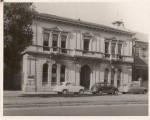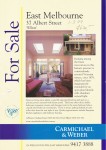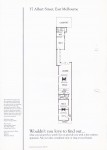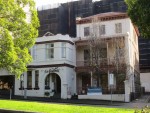Single houses
109 Albert Street, East Melbourne - Burnell
Colour photo shows house of unusual Moorish design. It was built for John Speechley Gotch, newsagent and partner in Gordon and Gotch. It was demolished in the 1960s to make way for expansion of the Freemasons Hospital.
- 2501 reads
140 Jolimont Road for sale
Newspaper clipping reporting on the sale of the house at 140 Jolimont Road. The house was built by Thomas Jackson of Young and Jackson's. Article also gives a brief outline of the history of Jolimont.
[This item has been extracted from a longer article and reformatted]
- 1749 reads
A Christmas Story
Journalist, Stewart Cockburn, writes of doing up his house in East Melbourne in 1950. The address of the house is not given but has been identified as 121 Gipps Street. Cockburn shortly afterwards became Robert Menzies' press-secretary. A photo of the front of the house shows that the ground floor verandah then had a wooden frieze, which has since been replaced.
- 1673 reads
A new look for JJ Clark's house
Newspaper clipping describing the renovations undertaken at 104 Gipps Street, the former home of JJ Clark, architect of the Old Treasuryds building in Spring Street. The text is similar to that in another article but the photos are different (see link below).
- 2653 reads
East Melbourne, Albert Street 314
A black and white photograph of the house at 314 Albert Street, East Melbourne in the 1950s. The house at that time was the headquarters of Commonwealth Scientific and Industrial Research Organisation (CSIRO).
Copied from the CSIRO website. No details given.
- 1924 reads
East Melbourne, George Street 192
Large double fronted, single storey house
This house, first known as Zeta, was built by W. J Fowles of Canterbury for Henry Charles Slocombe and his second wife, Beatrice May, in 1908. Henry’s first wife, Beatrice Cecelia, had died in 1904 after only two years of marriage.
East Melbourne, Albert Street 314, 318, Airlie
This is a particularly fine two storey mansion of a very early date. The building is symmetrically arranged about a central entry porch with balcony over and secondary bracketed balconies on the flanks, creating a romantic appearance. The ground floor openings have arched heads whilst the upper windows have square heads with radiused frames.
On 8 May 1854 James G Francis advised the Melbourne City Council that he would make wooden additions to his house on Lots 8 and 9 of Section 8 in Albert Street. Lot 8 was on the corner of Eades Street and Lot 9 was next door fronting Eades Street. A ‘staff wanted’ ad in the Argus of 29 April 1854 gives an idea of East Melbourne at the time:
East Melbourne, Albert Street 364, 366
Two houses: the two-storey one on the left was built in 1909 in the garden of the three storey house on the right which was built in 1873. For over fifty years they were together known as Wellpark, a boarding house or guest house. Later one became a restaurant and the other was converted to offices. They remain on the one title.
- 2546 reads
East Melbourne, Berry Street 020
Large 2 storey terrace of red and brown polychromatic brickwork with elaborate moulded render embellishments to parapet. The 2 storey cast iron verandah has many recent components. However the tessellated tile verandah paving is intact. [i-Heritage database]
This house was designed and built in 1898 by Joel J Eade for Herman Dehnert. Joel James Eade was the son of Joel Eade who was also an architect, and a founder of the Collingwood School of Design. The house appears to be one of the very few documented works by this architect.

