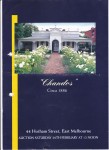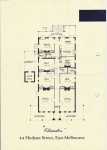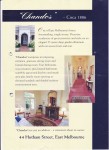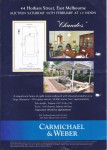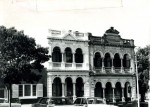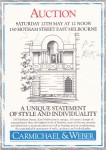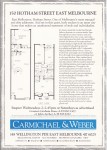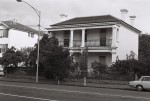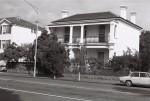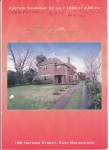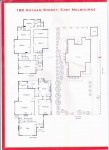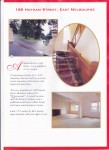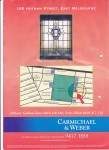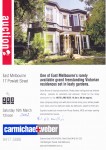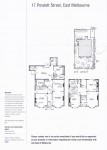Single houses
East Melbourne, Hotham Street 050
A fine two storey tuckpointed brick (possibly polychromatic) residence with render string courses, hood mouldings and eaves brackets. There is a Gothic arched entry porch with tessellated tile floor. The ground floor windows have semi circular arches with Gothic hoods springing from the string course. The first floor openings are segmental with a punctuated string above.
On 30 April 1868 architect Geo R Johnson advertised for tenders for the ‘erection of bluestone basement to villa residence’. The successful tender was soon chosen and on 11 May Charles Rippon advised the City Council that John Pigdon, builder of Faraday Street, Carlton would build for him foundations for a house.
East Melbourne, Hotham Street 146
Newspapper clipping about the forthcoming auction of 146 Hotham Street. The vendor was The Johnston Collection who had leased the house to tenants.
- 1478 reads
East Melbourne, Hotham Street 146
A terrace house of rendered brick. It has a balustraded parapet with central entablature. The verandah and balcony are arcaded with Cornithian [?] columns.
Built for Mrs. Hannah Boyle, widow of Thomas Boyle who established the grocery shop on the opposite corner in 1875 [BI]. The shop had a seven room residence attached, where the Boyles lived. Thomas d. 21 Nov 1876 leaving everything to her. She owned the house until her death in 1913. It was rented at £90 at the time of her death and valued at £1150.
East Melbourne, Hotham Street 150
Brochure advertising auction of 150 Hotham Street, East Melbourne scheduled for 12 May 1990. Black and white sketch. Floorplan. The house was passed in at $695,000.
- 1762 reads
East Melbourne, Hotham Street 175
Two similar photos show house at 175 Hotham Street, East Melbourne known as Hotham House. It is a symmetrical house with balconies supported by a pair of centrally placed columns of the Tuscan Order.
- 2259 reads
East Melbourne, Jolimont Road 140-142 - Heritage Impact Statement
Heritage impact statement for property at 140-142 Jolimont Road at the request of the owner as part of an Application for a Permit - Proposed Redevelopment. It was prepared by Bryce Raworth and dated December 2020.
- 524 reads
East Melbourne, Powlett Street 121, Hazelwell
This is an interesting double fronted single storey ruled render dwelling with concave roofed cast iron verandah. There are simple render mouldings to the parapet and wing walls and fine render chimney. The substantial cast iron palisade fence with bluestone plinth and piers is intact. [i-Heritage database]
The origins of Hazelwell, 121 Powlett Street, are not absolutely clear. On 14 August 1854 Samuel Williams, a plasterer then living in Collingwood, notified the Melbourne City Council that he would build a two-room weatherboard house. It quickly expanded to three rooms plus kitchen, according to the rate books, and then to five rooms.

