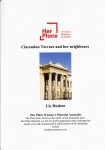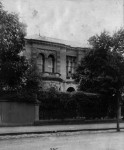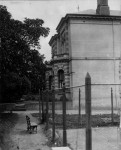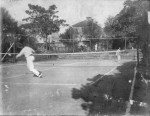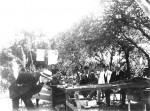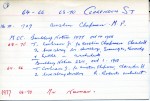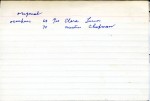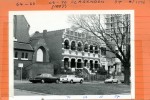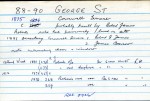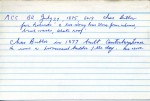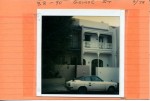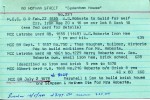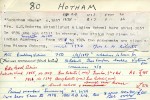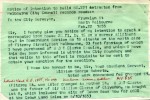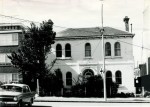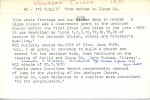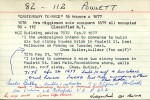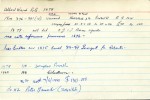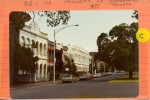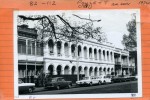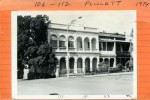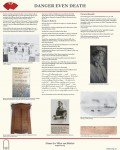Roberts
Clarendon Terrace and her neighbours
Booklet based on the inaugural lecture at Clarendon terrace for Her Place Women's Museum given by Dr Liz Rushen on 9 May 2019 as part of the National Trust Asutralian Heritage Festival 2019.
Clarendon Terrace was built in 1857 and the talk focuses on its history and its neighbours at that time, particularly women, including:
- 3563 reads
Eason Family Album - Varzin, 108 George Street, East Melbourne - 1910-1930
Scanned family album of the Eason family who lived at Varzin, 108 George Street, East Melbourne. Photos are dated from 1910 to 1930 and include many activities at Varzin but also family groups, celebrations and holidays.
- 4759 reads
East Melbourne, Clarendon Street 064, 066, 068, 070 - Burchett
68 - 70 Clarendon Street built c1908 by T Cockram for Austin Chapman 2 two storey brick dwellings. Architect Grainger, Kennedy and Little.
64 - 66 Clarendon Street built by T Cockram for Austin Cooper 2 two storey dwelling. Architect R Roberts
- 3514 reads
East Melbourne, George Street 088, 090 - Burchett
1875. MCC BR: Chas Butler for Roberts, two 2-storey houses.
1875. Another notation on card: Probably built by Robert James Roberts, who had previously lived on site.
1876. Roberts - owner. Vacant. (Entry for second property: Vacant).
1877. Notation: Chas Butler in 1877 built Canterbury Terrace. He was a prominent builder of the day.
- 3280 reads
East Melbourne, George Street 088, 090, Cornwall Terrace
Pair of two storey brick houses
Not known
East Melbourne, Hoddle Street 1101
A large two storey double fronted house. The façade is symmetrical with five windows evenly spaced along the upper floor, repeated below except for the central doorway.
The house was built by Charles Turner of Hawthorn for Mrs Clark in 1871 to the design of the prominent architectural firm of Reed and Barnes. Joseph Reed was known for his ability to design in a variety of styles and it is a pity that this house has been denuded of any clue to its stylistic embellishments.
East Melbourne, Hotham Street 080 - Burchett
1853. W.J.T. Clarke (father of Sir William Clarke of Cliveden), bought Lot 8, which included this site and site of 'Queen Bess Row'. (Note: Hotham Street originally named Fitzroy Street).
- 3656 reads
East Melbourne, Hotham Street 080, Sydenham House
Two storey free standing house. Symmetrical with arched windows, no verandah.
In 1855 Roberts applied to erect a corrugated iron house, described in the rate books as three rooms and a kitchen. In August 1857 Lloyd Tayler, architect, called for "tenders for additions to the dwelling house of Mr. William George Roberts, at East Melbourne". This resulted in a brick cottage behind the iron house. In 1879 Mrs.
East Melbourne, Powlett Street 082, 084, 086, 088, 090, 092, 094, 096, 098, 100, 102, 104, 106, 108, 110, 112 - Burchett
1852. The vacant land was a Government grant to the Wesleyan Church for a church, school and Minister's dwelling.
1869. MCC Building Advice: To build a church and school for the Wesleyan Body. Architects: Crouch and Wilson. No Rates reference prior to 1876.
1877. MCC Building Advice: Chas. Butler, builder, to build sixteen 2-storey houses for self.
- 4527 reads
Gone to War as Sister: Danger even Death
One of 16 illustrated panels prepared by Janet Scarfe and volunteers from the East Melbourne Historical Society as part of an exhibition, Gone to War as Sister, commemorating the lives and work of the many women who served as nurses in the First World War and had connection with East Melbourne or Jolimont.
- 3036 reads

