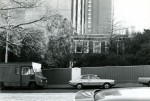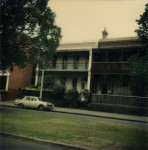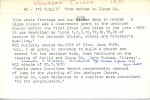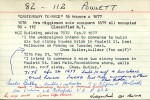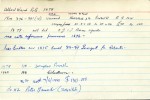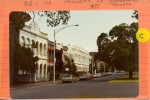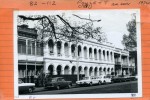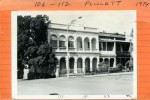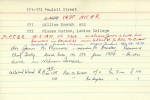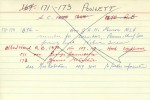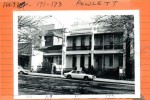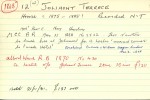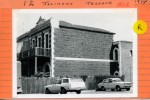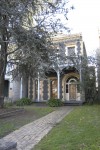Crouch
East Melbourne, Powlett Street 017, Merton
Symmetrical, two storey, double fronted, cement rendered house with bay windows each side.
On 18 June 1858 Crouch & Wilson called for tenders for the erection of a cottage residence in Powlett Street for Raphael Alexander. The rate books from 1859 to 1868 give fluctuating descriptions of the house as having between 5 and 7 rooms but from 1864 settle at 6 rooms. In 1869 it is listed as having 12 rooms, coinciding with a new owner, Henry "Money" Miller.
East Melbourne, Powlett Street 059, 061 - Burchett
1871. MCC BR: William Rankin to build 2 houses for R.E. Jacomb. Architects: Crouch and Wilson.
(1860c-1903c. Robert E. Jacomb lived at 53 Powlett Street. He was the 'official assignee', Bank Place, Melbourne.)
1873. Robert Jacomb - owner. Occupants: No.59 James Smith till 1879. No.61 John B. Milton till 1889. (John B. Milton and Co. Tailors of 54 Collins Street.)
- 3573 reads
East Melbourne, Powlett Street 059, 061, Enfield Place
This is an imposing pair of polychromatic brick terraces set high above the street with two storey cast iron verandahs and fine moulded architraves to openings. No. 61 is particularly intact with rear stables and fine side fence of corrugated iron. The substantial cast iron palisade fence with cast posts and wrought complement the elegantly composed buildings.
This pair of houses known as Enfield Place were built by William Rankin in 1872 for Robert Elwall Jacomb, official assignee. It was to him that an insolvent's assets were transferred, or assigned, for distribution to creditors.
East Melbourne, Powlett Street 082, 084, 086, 088, 090, 092, 094, 096, 098, 100, 102, 104, 106, 108, 110, 112 - Burchett
1852. The vacant land was a Government grant to the Wesleyan Church for a church, school and Minister's dwelling.
1869. MCC Building Advice: To build a church and school for the Wesleyan Body. Architects: Crouch and Wilson. No Rates reference prior to 1876.
1877. MCC Building Advice: Chas. Butler, builder, to build sixteen 2-storey houses for self.
- 4487 reads
East Melbourne, Powlett Street 171, 173 - Burchett
1870. MCC BR: William Jones to build 2 houses for Peter McEwan. Architects: Crouch and Wilson.
1871. Peter McEwan - owner both houses and occupier of one. The other occupied by Geo. Taylor.
1874 onwards Hon. James McPherson - member for Dundas, Premier and Chief Secretary lived here.
Occupiers mentioned: No.171 William Branch. No.173 Misses Murtom, Ladies College.
- 3397 reads
East Melbourne, Victoria Parade 164, 166, Ardee
A two storey, verandahed and parapeted mansion symmetrically composed around an imposing side lighted doorway.
This house was designed by Crouch and Wilson and built by John O’Dea for Lawrence Benjamin, a clothier with premises in the ‘Beehive’ building at the corner of Bourke and Elizabeth Streets, opposite the General Post Office. He notified the Council of his intention to build on 6 April 1881 but on 4 February 1882 the house was advertised for sale on account of the owner going overseas.
East Melbourne, Victoria Parade 166 - Burchett
Originally No.433.
1881. MCC BR: John O'Dea for Laurence Benjamin, a house. Crouch and Wilson - architects.
1882. Name mentioned: Benjamin - brick, unfinished.
1887. Rate Book mentions: Brick, 16 rooms.
1974. National Trust Classification. For citation see index card and N.T. F.N. 3595, Folio File. Part of Eye and Ear Hospital.
- 3346 reads
East Melbourne, Victoria Parade 172 - Burchett
1875. MCC BR: J.W. Linacre for Joseph Levy, a house. Crouch and Wilson - architects.
1876. Name mentioned: Levey. Brick, 14 rooms.
1876-78. Archibald Fisken - occupier.
1880-82. James Aitken - occupier.
1883-88/9. Benjamin Josman Fink - occupier. A financier and politician, was involved in Land Boom.
- 4075 reads
Jolimont, Jolimont Terrace 012 - Burchett
1868. MCC BR: Thos. Newton to build house for A. Leslie. Architect: Crouch and Wilson.
1870. A. Leslie - owner/occupier. Stone, 10 rooms.
1908c. Name mentioned: Rev. C. Hay Hunter.
1981. House sold.
Recorded National Trust.
- 3220 reads
Jolimont, Jolimont Terrace 012
Two storey single fronted house, built of blue stone with cream brick and terracotta dressings.
Built in 1868 by Thomas Newton for Alexander Leslie to the design of architects Crouch and Wilson. The verandah and balcony are not original and the house probably had a single storey verandah originally. The two storey rear service wing was added circa 1920.

