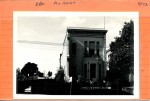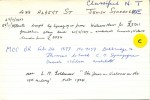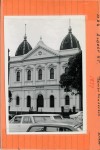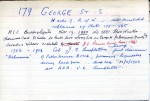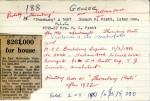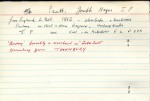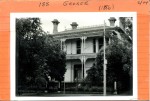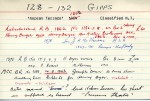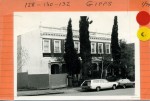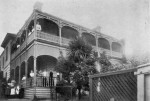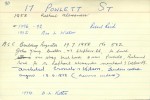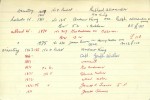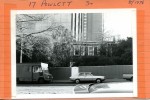Crouch
East Melbourne, Albert Street 260, 262 - Burchett
1871 two 2 storey houses 260 and 262 were built for Messrs Mixner and Campbell, lime merchants. Architect was Crouch and Wilson. Campbell lived in 260 and Mixner in 262. No. 262 was demolished to make way for the Masonic Centre.
- 3791 reads
East Melbourne, Albert Street 488 - Burchett
The foundation stone for the Jewish Synagogue was laid in 1877.
Architect - Crouch and Wilson. Builder - Delbridge and Thomas.
- 3461 reads
East Melbourne, George Street 179 - Burchett
West side of Right of Way. Now demolished and replaced by flats Nos. 179-185.
1880. MCC BR: Thos. Newton of Chernwood Cresc., St Kilda, to build 2-storey house for Bernard Marks? Crouch and Wilson - architects.
1881. J.L. Purves lived here.
1902-08. Col. J.M. Templeton. Actuary. First chairman of Public Service Board. Died here 1908.
- 3314 reads
East Melbourne, George Street 187
Rate books describe it as a brick house of twelve rooms
This house was designed by Crouch and Wilson for Bernard Marks. Thomas Newton of Charnwood Crescent, St Kilda was the builder. It was completed in 1881. In 1901 Bernard Marks and his family travelled to England and rented the house out. They never returned to the house, moving instead to St Kilda.
East Melbourne, George Street 188 - Burchett
1852. Major Joseph Pratt, J.P. From England to Melbourne. Storekeeper and Auctioneer.
1886. MCC BR: Nathan Hood to build house for J.M. Pratt. Architect: T.J. Crouch.
1887. Name mentioned: Joseph M. Pratt, later Hon. M.L.C.
1918-22. Name mentioned: Mrs. K.A. Pratt.
1922 onwards - apartments 'Thornbury Flats'.
1976. Mansion sold.
1981. Mansion sold.
- 3588 reads
East Melbourne, Gipps Street 128, 130, 132, Nepean Terrace
A terrace of three two storey houses in Regency style. The brick facade is unpainted and there is a timber verandah.
This regency style terrace, with its distinctive timber verandah, was built in 1863 for Henry Dyer, lime and cement merchant, as an investment. Dyer lived with his family around the corner at 121 Powlett Street.
East Melbourne, Gipps Street 128, 130,132 - Burchett
Built in 1863 three 2 storey houses for Henry Dwyer.
Builder Joseph Dean; Architect Crouch and Wilson.
- 3674 reads
East Melbourne, Grey Street 018, 026, 030
Bluestone Family Residence of Gothic design known as WALGETT HOUSE, containing on ground floor, drawingroom, 16.4 x 14: dining-room, 16.3 x 14: library, or sittingroom, 12.9 x 12, kitchen, large scullery, and storeroom upstairs-Six bedrooms. Outside walls from 18in to 20in thick, Outhouses comprise stable, buggy-shed, washhouse, &c
On 10 December 1868 Crouch and Wilson, architects, advertised for tenders to put in stone foundations for the Methodist New Connexion Church, corner of Grey and Hoddle streets, East Melbourne. Just over two weeks later W. Cranston, builder, submitted his intention to begin the work. On 2 February 1969 Crouch and Wilson again advertised for tenders, this time for the erection of the church.
East Melbourne, Grey Street 129
Large two storey house with a timber verandah and balcony. The verandah has a railing supported by balusters, and above is an arched frieze of trellis. The balcony railing has two dimensional rather than turned supports, and the timber brackets and frieze are of simple pierced design.
Edwin Richard Elliott had been postmaster in Beechworth and circa 1865 he moved to Melbourne and bought a house at what is now 137 Grey Street, East Melbourne. This house he called Grafton Villa. He then purchased the vacant block next door at 129 Grey Street. He commissioned Crouch & Wilson to design a new residence for him.
East Melbourne, Powlett Street 017 - Burchett
1858. MCC BR: John Young, builder of 43 Stephen Street, to build 1-storey brick house, 6 rooms, for Mr. Raphael Alexander, merchant of Collins Street. Architect: Crouch and Wilson.
1861. Ralph Alexander - owner. Andrew King and Mrs. - occupiers to 1865.
Occupiers mentioned: 1866: Capt. Joseph Walker. 1869: vacant.
- 4279 reads


