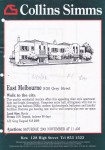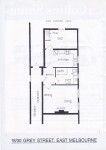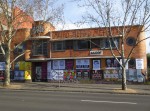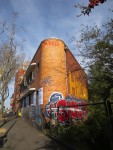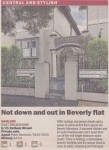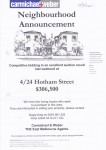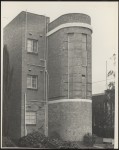Apartments
East Melbourne, Grey Street 018, 030
This two storey apartment block is a pair of attached buildings with separate entrances. Each building is symmetrical in itself and the building as a whole is also symmetrical apart from the treatment of the two entrances. Both entrances project forward slightly and rise the full height of the building. One is rounded with a balcony over the doorway; the other is square with a
The building was constructed in 1937 by owner-builders Robert Charles Whittaker and Bertram Leslie Whittaker. In the electoral rolls they are both described as manufacturers but of what is not clear. They commissioned Robert Stanley Bisset to design the building, and although his name appears as architect on the plans, contemporary electoral rolls describe him as a joiner.
East Melbourne, Hoddle Street 1081
Two storey block of 'bachelor' flats in the streamlined Moderne style. The building features curved walls, curved concrete window hoods, black contrasting bricks and portholes.
Index to Building Applications gives date of application as 7 Sept 1939, however the first page of the application shows it was initially signed on 10 Jan 1939, when the owner was the Commissioner of Victorian Railways and the builder was G. Phillips, 3 Glen Avon Road, Hawthorn. These names were crossed out and the application newly signed on 5 April 1940 when J.K.
East Melbourne, Hoddle Street 1085, Millhayes
Two storey cream brick apartment block in the Art Deco style
The building application for this site is dated 26 August 1939. The owner of the site was the Victorian Railways, which had owned it since purchasing a number of blocks along Wellington Parade in 1901 in order to create the existing railway line.
East Melbourne, Hotham Street 021
Newspaper cutting advertising apartment 6/21 Hotham Street, East Melbourne for sale. Brief description
- 1432 reads
East Melbourne, Hotham Street 023, Beverley Mansions
In 1868 the Church of England completed its first East Melbourne vicarage on land granted to it on the south side of Hotham Street, near Hoddle Street, one half acre in all. Today its address would be 21-25 Hotham Street, which address now holds two blocks of apartments. The vicarage was built on the western half of the block leaving the rest as garden.
East Melbourne, Hotham Street 029
Art Deco block of flats of three storeys. A curved section, with three lines of windows running vertically through it, adoins a rectangular section, with windows each of six horizontal panes.
The building was designed by I. G. Anderson in 1941 [see Building History link below].
- 3304 reads
East Melbourne, Hotham Street 029
This is an interesting design solution for flats on a narrow site. The street facade is dominated by a half circle stairwell articulated by steel framed vertical windows (with etched glass in horizontal pattern), and two horizontal render bands. Doors to each flat have etched glass panels. [1-Heritage database]
I.G.Anderson built this block of flats for Hugh, Patrick and Frank Ryan, brothers and pastoralists with extensive holdings all over Australia. The brothers teamed up with Anderson again at 29 and 37 George Street, and at two of the blocks which make up the Garden Avenue complex.

