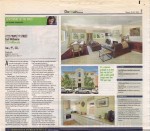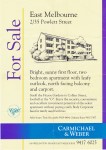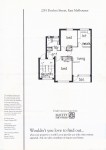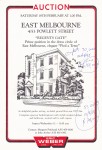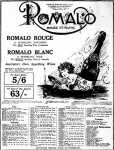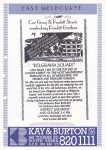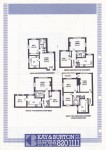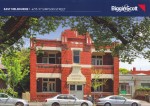Apartments
East Melbourne, Powlett Street 035
Brochure advertising sale by private treaty of Apartment 2, 35 Powlett Street, East Melbourne. Black and white sketch. According to domain property results the apartment sold for $180,000 in September 1989.
- 1744 reads
East Melbourne, Powlett Street 053, Regents Gate
Brochure advertising auction of Apartment 4, 53 Powlett Street, East Melbourne scheduled for 18 February 1984. Black and white sketch. The apartment sold for $101,000.
- 1784 reads
East Melbourne, Powlett Street 071
A three storey block of Art Deco apartments built around a pre-existing shop. This is possibly the earliest licensed grocer in East Melbourne. Unfortunately the exterior has been substantially altered, but much of the interior shopfitting remains, including fine timber shelves, leadlights and arched openings. [i-Heritage database]
On 17 October 1874 [Thomas] Boyle notified the Melbourne City Council of his intention to have William Weir, of Clifton Hill build him a two storey house.[1] Three days later Weir advertised for tenders from rubblewallers and bricklayers and by May 1875 Thomas Boyle, now residing at Powlett Street, gave notice that he would apply for a grocer’s licence in those same premises.[2][3]
East Melbourne, Powlett Street 155, Belgravia Square
Brochure advertising sale of apartments at Belgravia Square, 155 Powlett Street, East Melbourne. 1992
- 1717 reads
East Melbourne, Simpson Street 054, 056, Liege Apartments
Notable features include unpainted decorative brickwork. A three storey block of flats incorporating a number of understated Moderne details into an inexpensive and otherwise generic design.
I.G. Anderson was commissioned to build this block of apartments by Liege Investments Pty Ltd, a company which had applied for registration less than a week before the building application was lodged on 12 August 1940. This was the same day the building application was lodged for 29 Hotham Street, also by Anderson.
East Melbourne, Simpson Street 066
A two storey apartment block designed to look like a single house. The facade has four windows evenly spaced across the top storey while below the spacing is more awkward. The two right-hand windows lie squarely beneath their counterparts in the upper storey, but on the left hand side the two windows appear cramped together to allow room for the off-centre entrance. The entran
The building was constructed in 1939 by owner-builders Robert Charles Whittaker and Bertram Leslie Whittaker. In the electoral rolls they are both described as manufacturers but of what is not clear. They commissioned Robert Stanley Bisset to design the building, and although his name appears as architect on the plans, contemporary electoral rolls describe him as a joiner.
East Melbourne, Simpson Street 95-97, Carlton House
Auction brochure for 95-97 Simpson Street, East Melbourne, scheduled for 5 December 2015. The property is a small apartment building of four units.
- 3012 reads
East Melbourne, Tribeca
Newspaper clippings about redevelopment of the old Victoria Brewery, now known as Tribeca. From December 2001. Also adverting brochure. Photos. Plans.
- 5566 reads

