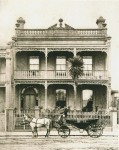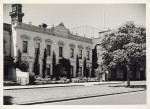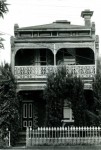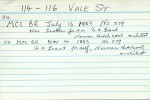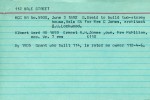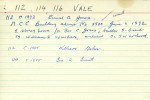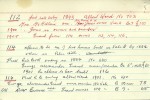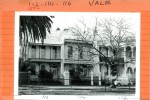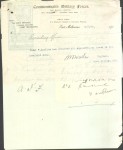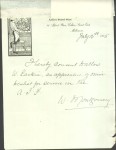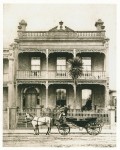Browne
Browne Family and Park House, 124 Wellington Parade, East Melbourne
Photo shows single house of terrace type. A carriage, possibly a landau, with a pair of horses, and driver aboard, waits in front. The house was on the site of the current Post Office (2008) at 124 Wellington Parade. At the time the photo was taken it was owned by Hugh Junor Browne, spiritualist and distiller, whose daughter, Elizabeth Martha Ann (Pattie), married Alfred Deakin.
- 6010 reads
East Melbourne, Albert Street 472, 476
A pair of houses of classical design with a covered carriageway between.
This pair of houses, together known as Fairmount, were built in 1874 for James Garton, livery stables proprietor, by Robert Huckson to the design of architect George Browne.
East Melbourne, Darling Street 012, 014, 16, 18, The Old Police Station
Not known
Initially described in the Rate Books as six rooms, the following year the description changes to five rooms, pantry, bath and shed, and by 1875 it has become seven rooms. The house was built on a wide block with vacant land to the house's south. Fielding lived in the house until 1883 when he sold it to Robert Richardson who added another room.
East Melbourne, Darling Street 028, The Workshop
Workshop
First listed in the Rate Books as a workshop but by 1895 the useage had changed to stables. James Peel Browne owned the building until his death in 1905. Sometime after 1910 it became the Commonwealth Motor Garage with Adams and Bradstreet as proprietors.
East Melbourne, Gipps Street 121, Wooroonook
This is a fine two storey ruled render terrace residence with unusual tri-partite verandah. The upper floor verandah has brackets forming semi circular arches supported on timber columns and a concave (hipped) corrugated iron roof. There are render enrichments to the party walls and dentilled eaves. [i-Heritage database]
Builder, Joseph Baxter, built this house for himself to the design of C Langford in 1882. This was in the early days of Clements Langford’s career but he went on to be a master builder working on many of Melbourne’s well-known churches and commercial properties. [see link below].
East Melbourne, Grey Street 042, Nirvana
A two-storeyed, single fronted house with a cast iron balcony, in the style of a terrace house.
The house was built for James Peel Browne, livery stable keeper, cab proprietor and coachbuilder. Adjacent stables housed his horses and cabs. Browne's son, also James Peel Browne, lived with his father, and later so too did his wife, Catherine, and young daughter. Confusingly both father and son died in 1905 and the property fell to Catherine.
East Melbourne, Vale Street 112, 114, 116 - Burchett
1883. MCC BR: No.114. Wm. Scobie for Mrs. G.A. Grant. Norman Hitchcock - architect.
1883. MCC BR: No.116. G.A. Grant for self. Norman Hitchcock - architect.
1884. No.114. First Rate Book entry: George Alexander Grant - owner/occupier. Brick, 6 rooms and stable.
- 3742 reads
East Melbourne, Wellington Parade 124, Park House
Two storey single fronted house with cast iron verandah and balcony.
Built for Captain Arthur Devlin, in the Rate Books of 1864 the house is described as having six rooms plus shed. For the next ten years the number of rooms fluctuates between six and seven. The land is given as 33 feet by 165 feet. In 1873 Hugh Junor Browne became the owner and made additions to the house. The architect was F.M.

