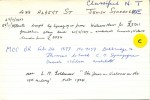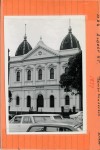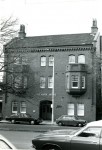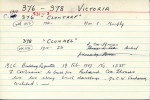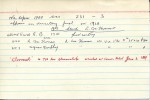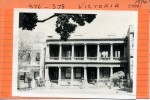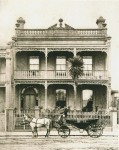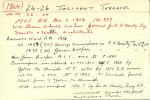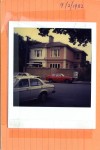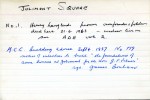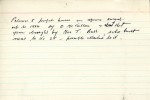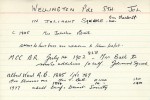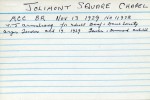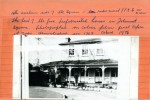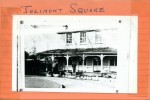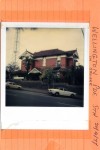Thomas
East Melbourne, Albert Street 488 - Burchett
The foundation stone for the Jewish Synagogue was laid in 1877.
Architect - Crouch and Wilson. Builder - Delbridge and Thomas.
- 3473 reads
East Melbourne, Victoria Parade 376, 378 - Burchett
No.376 originally, before 1938, was No.233 and No.378 originally 231.
1909. MCC BR: T. Cockram to build for Richard Cox Thomas, dentist, two 2-storey brick dwellings. Mr. C.W. Vanheems - architect.
1910. R. Cox Thomas - owner of both dwellings, 11 rooms. Occupiers: R. Cox Thomas and Agnes Murphy.
- 3808 reads
East Melbourne, Wellington Parade 124, Park House
Two storey single fronted house with cast iron verandah and balcony.
Built for Captain Arthur Devlin, in the Rate Books of 1864 the house is described as having six rooms plus shed. For the next ten years the number of rooms fluctuates between six and seven. The land is given as 33 feet by 165 feet. In 1873 Hugh Junor Browne became the owner and made additions to the house. The architect was F.M.
Jolimont, Jolimont Terrace 024, 026 - Burchett
No.24 was previously No.26 and No.26 was No.24.
1864. MCC BR: Wm. Thomas to build 2 houses for G.A. Mouritz. Architects: Smith and Watts.
1866. G.A. Mouritz - owner both houses. Brick, 10 rooms. Occupiers: No.24 Hastings Cunningham and No.26 James Balfour, who occupied till 1880c.
1868c. Occupier for No.24: John McIlwraith J.P.
- 3600 reads
Jolimont, Wellington Parade South jolsq - Burchett
Various buildings are involved in Jolimont Square. The following entries refer to some of these.
1857. MCC Building Advice: To build the foundations of some houses for the Hon. J.F. Palmer (signed: James Bonham).
1863. Henry Langlands, pioneer, ironfounder and politician died here (at No.1). Widow lived on - see A.D.B. Vol.2.
- 3612 reads
That was Then, This is Now
If you stand on the corner of Powlett Street and Wellington Parade looking east, there’s the 7-Eleven store, the dry cleaner, a couple of cafes, the Il Duca restaurant and, at the end of the line, the Post Office, an unassuming, utilitarian modern building.
- Read more
- 3139 reads

