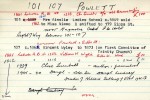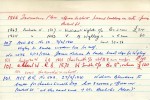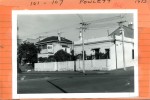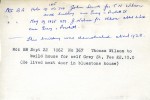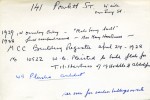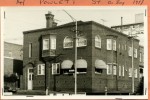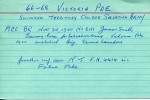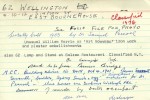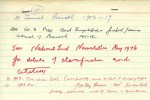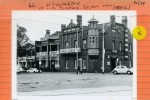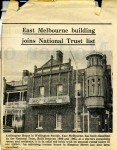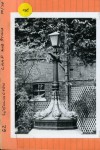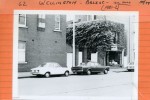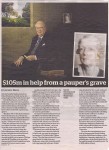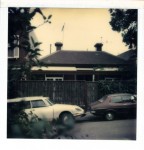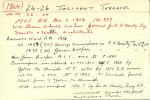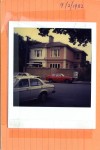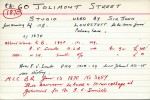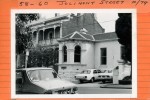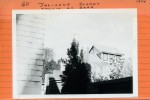Smith
East Melbourne, Powlett Street 101, 103, 105, 107 - Burchett
1860. MCC BR: No.107. Corner Gipps Street. Wyley to build wooden house for self.
1860. MCC BR: No.101. William Blewden to build for Charles Smith, house, 8 rooms and offices.
1860. No.101. Mrs. Ainslie Ladies School.
1861-2. Name mentioned: Villiers W. Wylie. Wood, 2 rooms.
1861. No.101. Chas. Smith - owner/occupier - 8 rooms, unfinished.
- 4337 reads
East Melbourne, Powlett Street 141 - Burchett
House on corner Powlett and Grey Streets.
1862. Mention of intention to build - refer index card.
1865. MCC BR: John Smith for T.N. Wilson a small building.
1865. J. Nelson for Wilson additions to house.
1928. House demolished.
1928. MCC BR: W.B. Plaisted to build flats for T.H. Harkness of 19 Hoddle Street, Abbotsford. Architect: W.B. Plaisted.
- 3407 reads
East Melbourne, Simpson Street 095, 097, Carlton House
A block of 2 storey flats in red brick with clinker brick dressings and render panels. There are 4 recessed balconies and a central entry panel. Fine diamond leadlights in windows and good quality joinery to the French doors. [i-Heritage]
Around 1913 Miss Euphemia Paton bought a pair of 1850s cottages and rented them out until 1922 when she had her managing agent, W. B. Simpson and Son of North Melbourne, invite tenders for the ‘Purchase, Removal, brick and Wood Buildings, slate roofs’. Tenders closed three days later. Messrs. George & Murphy’s offer of £40 was accepted.
East Melbourne, Simpson Street 52, 54, 56 Holyrood Villas
Originally three matching houses, each single story and double fronted with concave verandah roof and unusual decoration to window and door architraves. Steeply pitched tile roof and stables at the rear. Nos 54 and 56 have been demolished and replaced with apartment buildings c.1940. No 52 has been rendered. [i-heritage]
The houses were built in 1859 for Thomas Hood Scott and Robert Garrick Wilson who were in partnership as grocers with premises in Gertrude Street on the corner of George Street, Fitzroy (then Collingwood). Wilson briefly lived at 1 Holyrood Villas, 52 Simpson Street, before advertising his furniture, horse, buggy and harness for sale in 1861.
East Melbourne, Victoria Parade 066, 068 - Burchett
1900. MCC BR: James Smith Training Home for Salvation Army. Brig. Edward Saunders - architect.
Note: For further information see N.T. F.N. 4414 in Folio File.
- 3220 reads
East Melbourne, Wellington Parade 062 - Burchett
Corner Simpson Street. Also part of Nos.8-10 Simpson Street. Note: Index card and photo marked incorrectly as Nos.10-12. Nos.10-12 are the adjoining pair of terraces. See separate entry.
1901. MCC Building Advice: James Seccull, builder, for Dr. Peacock. 3 houses. Architects: Sydney Smith and Ogg of 101 Queen Street.
1903-1919. Name mentioned for No.62: Dr. Samuel Peacock.
- 5304 reads
Helen Macpherson Smith
Newspaper clipping about Helen Macpherson Smith. She left £275,000, the majority of her wealth, to establish a perpetual philanthropic trust to benefit Victorian charitable institutions. In 2015, 64 years after her death, the value of HMS Trust’s investments totalled $104 million and almost $110 million of grants had been approved.
- 3917 reads
Jolimont, Agnes Street 019, Roseville
A single-storey, double-fronted, rendered nineteenth century villa with a hipped slate roof. Timber-framed double-hung sash windows flank the central entrance, which has narrow sidelights. A verandah extends across the facade between wing walls, supported on timber posts and embellished with cast iron lacework. There are two rendered chimneys with rendered moulded caps.
The house first appears in the Rate Books as a five room brick house on a 33' by 120' allotment. It was owned by George Dean, who initially rented it to John Pitts. A number of short term tenanats followed. George Dean owned the house until his death in 1923. The sale notice in the Argus that year gives the house's name as Roseville.
Jolimont, Jolimont Terrace 024, 026 - Burchett
No.24 was previously No.26 and No.26 was No.24.
1864. MCC BR: Wm. Thomas to build 2 houses for G.A. Mouritz. Architects: Smith and Watts.
1866. G.A. Mouritz - owner both houses. Brick, 10 rooms. Occupiers: No.24 Hastings Cunningham and No.26 James Balfour, who occupied till 1880c.
1868c. Occupier for No.24: John McIlwraith J.P.
- 3554 reads
Jolimont, Jolimont Street 058, 060 - Burchett
1868-9. Hon. G.V. Smith PMG, lived in Jolimont 1870-95.
1870. MCC BR: Thos. Davison to build a 10-room cottage for Mr. G.V. Smith. Rated in same year.
1871. Directory reference: Studio used by Sir John Longstaff, can be seen from Palmer Lane. Refer second photo.
1880. Smith - owner/occupier.
- 3149 reads

