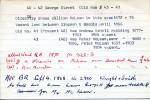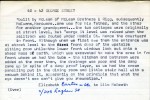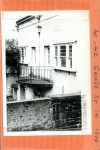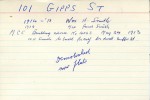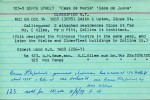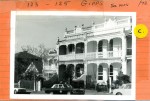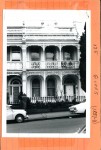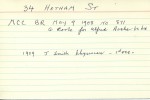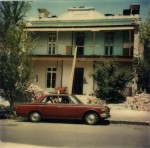Smith
East Melbourne, Darling Street 028, The Workshop
Workshop
First listed in the Rate Books as a workshop but by 1895 the useage had changed to stables. James Peel Browne owned the building until his death in 1905. Sometime after 1910 it became the Commonwealth Motor Garage with Adams and Bradstreet as proprietors.
East Melbourne, George Street 040, 042 - Burchett
Present Nos. 40-42 were originally 43-41. Vacant land between Simpson and Hoddle Street till 1866. MCC BR: 1868. Wright and Smith to build 2 x 4 room houses for Mr. McLean. (Letter from Elizabeth Barter to Slim McBeath states that: Built by McLean of McLean Brothers and Rigg -
- 3435 reads
East Melbourne, Gipps Street 070, 072, 074, Salisbury Terrace
A terrace of three two storey houses with cast iron balconies. The cast iron is not original and it is not known whether it has been reproduced from an original sample. The cast iron fences and gates are original.
Samuel Noble Brook (c.1853-1940), first owner and builder of Salisbury Terrace, was variously described as an ornamental ironworker and an importer, however 'it apears that he operated as a self employed building developer for most of his life in business in Melbourne.' [Willingham] On completion of the property Brook sold it to The Standard Mutual Building Society, who within four months had p
East Melbourne, Gipps Street 123, 125 - Burchett
Built 1888 by Smith and Upton for Mr A C Allee. W Pitt was the architect. Pitt also designed The Princess Theatre in the same year and later the Rialto and Olderfleet Builduings in Collins Street. Occupied 1889 no. 123 - W H Rowe no. 125 - Mrs Tomes
- 3773 reads
East Melbourne, Hoddle Street 1151
A symmetrical single storey, double fronted weatherboard house. The front is executed in blockwork to imitate ashlar stonework. It has a particularly steeply pitched hipped slate roof and a timber verandah with convex iron and timber posts with cast iron frieze. The verandah may be a later addition. This is possibly a prefabricated building from Kent or Essex.
This is one of the only two weatherboard buildings extant in east Melbourne, and is representative of the large number of similar buildings that were built in East Melbourne in the 1850s and early 1860s.
East Melbourne, Hotham Street 034 - Burchett
1908. MCC BR: G. Cooke for Alfred Roche a brick house.
1909. J. Smith, physicean, was the first occupier.
- 3131 reads
East Melbourne, Hotham Street 099, Halloween
Symmetrical, two storey, double fronted house with replacement verandah and balcony
In a Notice of Intent to Build dated 14 March, 1854 George Robinson gave notice of his intention to have builder, Thomas Crawson, erect a three room iron cottage. Robinson gave his address as Clarence Cottage, Fitzroy (Hotham) Street, and in the 1854 Rate Books a four room brick cottage appears under his name. This would indicate that the brick cottage pre-dates the iron one.
East Melbourne, Powlett Street 059, 061 - Burchett
1871. MCC BR: William Rankin to build 2 houses for R.E. Jacomb. Architects: Crouch and Wilson.
(1860c-1903c. Robert E. Jacomb lived at 53 Powlett Street. He was the 'official assignee', Bank Place, Melbourne.)
1873. Robert Jacomb - owner. Occupants: No.59 James Smith till 1879. No.61 John B. Milton till 1889. (John B. Milton and Co. Tailors of 54 Collins Street.)
- 3581 reads
East Melbourne, Powlett Street 101, Magnolia Court
A two storey, freestanding house with a modern extension to the southern side. Now a boutique hotel. A For Sale notice in the Argus, 4 June 1881 states the following: The house contains on the ground floor - drawingroom 22ft. 6in. x 15ft. 2in., inclusisve of bay window, with handsome cornice, centre flower, marble mantelpiece, and gasalier; diningroom 18ft. 10in. x 15ft.
Charles Smith, the first owner of the house, owned a timber yard and saw mill in Albert Street, East Melbourne, in the 1850s-70s. He never lived in the house. He was the uncle of Helen Macpherson Smith, philanthropist. See Catalogue Reference below.

